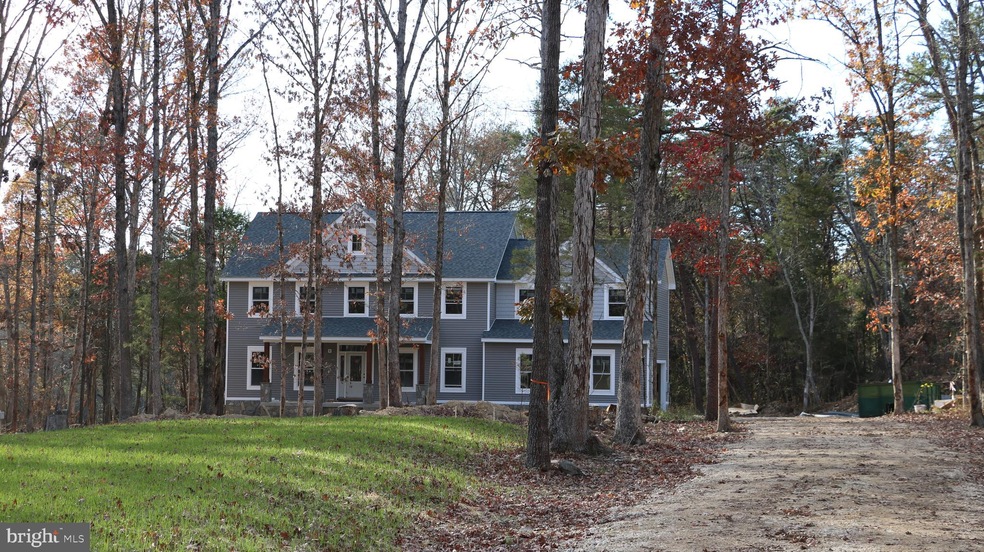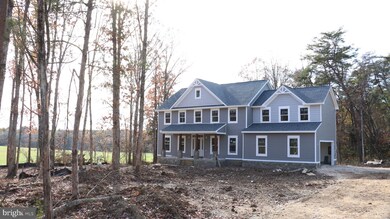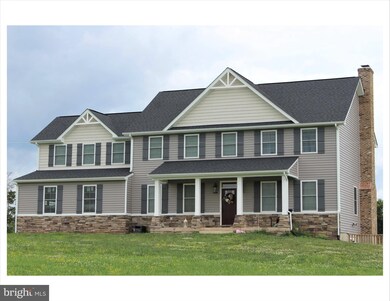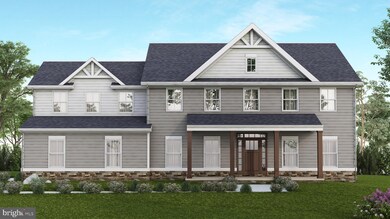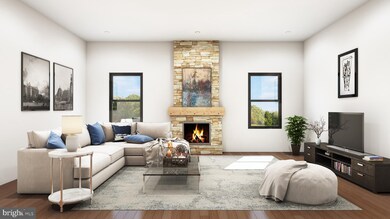
10596 Shenandoah Path Catlett, VA 20119
Highlights
- New Construction
- Open Floorplan
- Deck
- View of Trees or Woods
- Colonial Architecture
- Two Story Ceilings
About This Home
As of March 2020This is it! The home you have been dreaming of is under construction on Shenandoah Path in Catlett! It will feature 4 bedrooms, 2.5 baths, stainless steel appliances, upgraded countertops, hardwood flooring, a fireplace, 2 car garage, and a deck. Home is situated on a 4 acre lot in a quiet and serene area but still close enough to shopping centers, VRE, etc.
Last Agent to Sell the Property
Jacobs and Co Real Estate LLC License #0225081462 Listed on: 07/25/2019
Home Details
Home Type
- Single Family
Est. Annual Taxes
- $1,043
Year Built
- Built in 2019 | New Construction
Lot Details
- 4 Acre Lot
- Stone Retaining Walls
- Partially Wooded Lot
- Backs to Trees or Woods
- Property is zoned RA
Parking
- 2 Car Attached Garage
- Side Facing Garage
- Gravel Driveway
Property Views
- Woods
- Pasture
Home Design
- Colonial Architecture
- Slab Foundation
- Poured Concrete
- Architectural Shingle Roof
- Concrete Perimeter Foundation
Interior Spaces
- Property has 3 Levels
- Open Floorplan
- Tray Ceiling
- Two Story Ceilings
- Ceiling Fan
- Recessed Lighting
- Stone Fireplace
- Gas Fireplace
- Double Pane Windows
- ENERGY STAR Qualified Windows with Low Emissivity
- Vinyl Clad Windows
- Insulated Windows
- Window Screens
- Family Room Off Kitchen
- Formal Dining Room
- Laundry on upper level
Kitchen
- Breakfast Area or Nook
- Eat-In Kitchen
- Butlers Pantry
- Double Oven
- Electric Oven or Range
- Microwave
- Stainless Steel Appliances
- Kitchen Island
- Upgraded Countertops
Flooring
- Wood
- Carpet
- Ceramic Tile
Bedrooms and Bathrooms
- 4 Bedrooms
- En-Suite Bathroom
Basement
- Walk-Out Basement
- Walk-Up Access
- Interior and Exterior Basement Entry
- Water Proofing System
- Space For Rooms
- Rough-In Basement Bathroom
Home Security
- Carbon Monoxide Detectors
- Fire and Smoke Detector
Outdoor Features
- Deck
Utilities
- Central Air
- Back Up Electric Heat Pump System
- Underground Utilities
- 200+ Amp Service
- 60 Gallon+ Electric Water Heater
- Well
- Septic Equal To The Number Of Bedrooms
- Septic Permit Issued
- Private Sewer
Community Details
- No Home Owners Association
Listing and Financial Details
- Assessor Parcel Number 7920-61-0928
Ownership History
Purchase Details
Purchase Details
Home Financials for this Owner
Home Financials are based on the most recent Mortgage that was taken out on this home.Purchase Details
Home Financials for this Owner
Home Financials are based on the most recent Mortgage that was taken out on this home.Purchase Details
Similar Homes in the area
Home Values in the Area
Average Home Value in this Area
Purchase History
| Date | Type | Sale Price | Title Company |
|---|---|---|---|
| Gift Deed | $529,700 | None Listed On Document | |
| Warranty Deed | $585,000 | Pruitt Title Llc | |
| Warranty Deed | $300,000 | Cardinal Settlement Services | |
| Warranty Deed | $130,000 | None Available |
Mortgage History
| Date | Status | Loan Amount | Loan Type |
|---|---|---|---|
| Previous Owner | $580,232 | New Conventional | |
| Previous Owner | $585,000 | VA | |
| Previous Owner | $150,000 | New Conventional |
Property History
| Date | Event | Price | Change | Sq Ft Price |
|---|---|---|---|---|
| 03/31/2020 03/31/20 | Sold | $585,000 | +1.8% | $177 / Sq Ft |
| 02/11/2020 02/11/20 | Pending | -- | -- | -- |
| 07/25/2019 07/25/19 | For Sale | $574,900 | -- | $174 / Sq Ft |
Tax History Compared to Growth
Tax History
| Year | Tax Paid | Tax Assessment Tax Assessment Total Assessment is a certain percentage of the fair market value that is determined by local assessors to be the total taxable value of land and additions on the property. | Land | Improvement |
|---|---|---|---|---|
| 2025 | $6,204 | $641,600 | $124,000 | $517,600 |
| 2024 | $6,064 | $641,600 | $124,000 | $517,600 |
| 2023 | $5,807 | $641,600 | $124,000 | $517,600 |
| 2022 | $5,807 | $641,600 | $124,000 | $517,600 |
| 2021 | $5,279 | $529,700 | $105,000 | $424,700 |
| 2020 | $3,075 | $308,000 | $105,000 | $203,000 |
| 2019 | $1,057 | $105,000 | $105,000 | $0 |
| 2018 | $1,045 | $105,000 | $105,000 | $0 |
| 2016 | $1,058 | $100,500 | $100,500 | $0 |
| 2015 | -- | $100,500 | $100,500 | $0 |
| 2014 | -- | $100,500 | $100,500 | $0 |
Agents Affiliated with this Home
-
Juan Piniella

Seller's Agent in 2025
Juan Piniella
LPT Realty, LLC
(703) 863-1033
121 Total Sales
-
Scott Jacobs

Seller's Agent in 2020
Scott Jacobs
Jacobs and Co Real Estate LLC
(703) 346-5855
127 Total Sales
-
Richard Romine JR.

Buyer's Agent in 2020
Richard Romine JR.
Keller Williams Realty
(703) 989-6324
74 Total Sales
Map
Source: Bright MLS
MLS Number: VAFQ161126
APN: 7920-61-0928
- 10572 Shenandoah Path
- 14 ACRES Shenandoah Path
- Lot 2 Dozer Ln
- 2012 Dozer Ln
- 10999 Bristersburg Rd
- 10031 Boteler Rd
- 10885 Elk Run Rd
- 11221 Bristersburg Rd
- Unassigned Unassigned
- 11459 Bristersburg Rd
- 11243 Blackwelltown Rd
- 0 Catlett Rd Unit VAFQ2016940
- 4249 Midland Rd
- 2575 Courtney School Rd
- 9366 Elk Run Rd
- 3326 Courtney School Rd
- 0 Courtney School Rd
- 9960 Meetze Rd
- 1597 Sheldon Ln
- 11497 Yeats Dr
