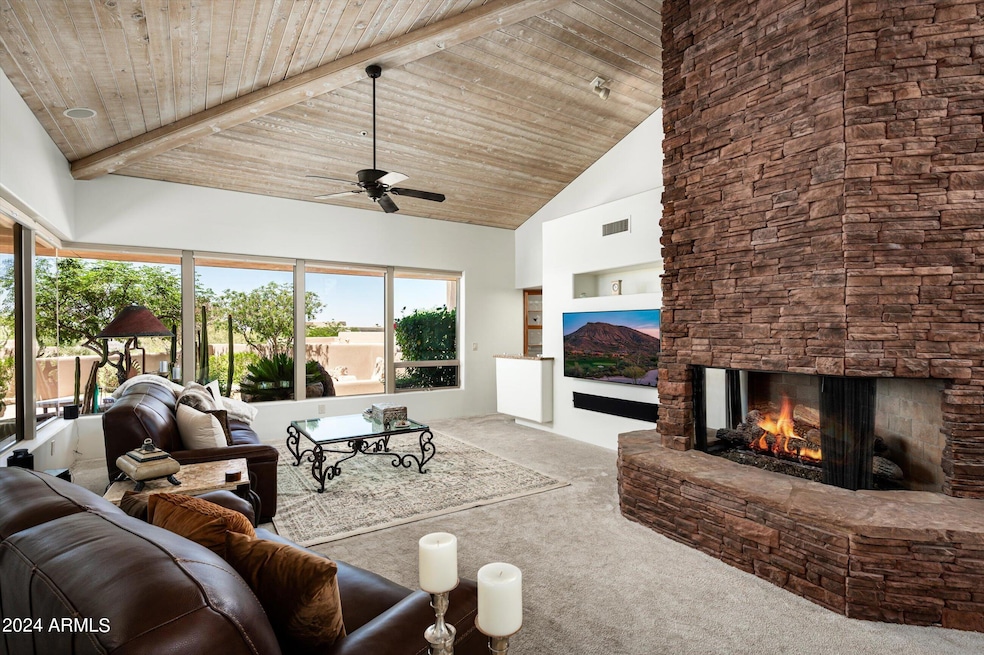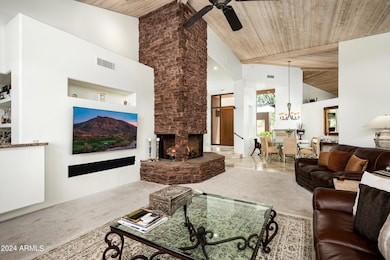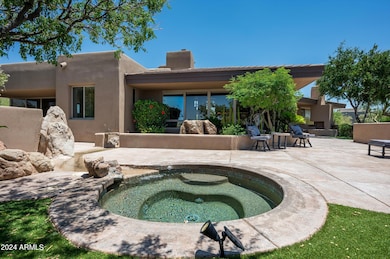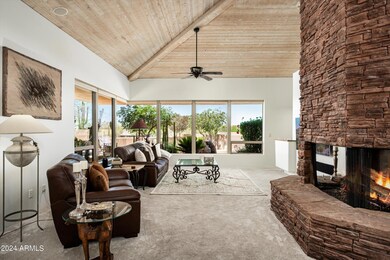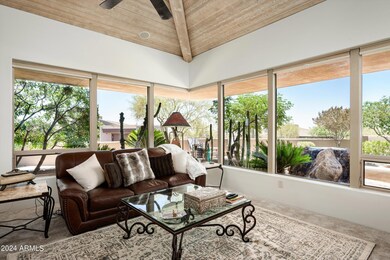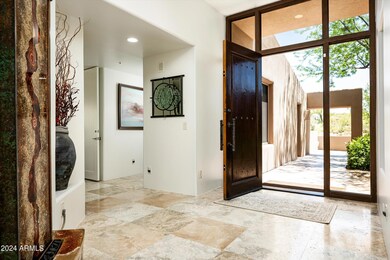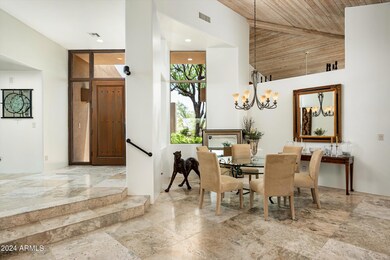
10598 E Tamarisk Way Scottsdale, AZ 85262
Desert Mountain NeighborhoodHighlights
- Golf Course Community
- Gated with Attendant
- Mountain View
- Black Mountain Elementary School Rated A-
- Heated Spa
- Fireplace in Primary Bedroom
About This Home
As of April 2025Welcome to your beautifully maintained home in the prestigious, guard-gated community of Desert Mountain. This Cochise Village residence features two spacious primary ensuite bedrooms, including one with a cozy gas fireplace for added warmth and privacy.The expansive south-facing wrap-around patio offers stunning mountain, golf course, and city lights views, complemented by a gas fireplace, BBQ grill, and a heated in-ground spa—ideal for relaxation and entertaining.While membership is not included, it is available through the Desert Mountain Club for interested buyers. Perfect as a lock-and-leave getaway or a primary residence, this home embodies the best of stylishly affordable luxury of Arizona living in the heart of the desert. Seller is the Owner Agent.
Last Agent to Sell the Property
Mountain & Desert Properties, LLC License #SA687873000 Listed on: 10/09/2024
Home Details
Home Type
- Single Family
Est. Annual Taxes
- $3,496
Year Built
- Built in 1996
Lot Details
- 0.41 Acre Lot
- Private Streets
- Desert faces the front and back of the property
- Block Wall Fence
- Artificial Turf
HOA Fees
- $279 Monthly HOA Fees
Parking
- 2 Car Garage
- Electric Vehicle Home Charger
- Shared Driveway
Home Design
- Contemporary Architecture
- Roof Updated in 2021
- Wood Frame Construction
- Concrete Roof
- Foam Roof
- Stucco
Interior Spaces
- 3,500 Sq Ft Home
- 1-Story Property
- Wet Bar
- Vaulted Ceiling
- Skylights
- Gas Fireplace
- Double Pane Windows
- Vinyl Clad Windows
- Family Room with Fireplace
- 3 Fireplaces
- Mountain Views
Kitchen
- Eat-In Kitchen
- Breakfast Bar
- Gas Cooktop
- Kitchen Island
- Granite Countertops
Flooring
- Carpet
- Stone
Bedrooms and Bathrooms
- 3 Bedrooms
- Fireplace in Primary Bedroom
- Primary Bathroom is a Full Bathroom
- 3.5 Bathrooms
- Dual Vanity Sinks in Primary Bathroom
- Hydromassage or Jetted Bathtub
- Bathtub With Separate Shower Stall
Eco-Friendly Details
- ENERGY STAR Qualified Equipment
Outdoor Features
- Heated Spa
- Covered patio or porch
- Outdoor Fireplace
- Built-In Barbecue
Schools
- Black Mountain Elementary School
- Sonoran Trails Middle School
- Cactus Shadows High School
Utilities
- Cooling System Updated in 2021
- Central Air
- Heating System Uses Natural Gas
- Tankless Water Heater
- High Speed Internet
- Cable TV Available
Listing and Financial Details
- Home warranty included in the sale of the property
- Tax Lot 40
- Assessor Parcel Number 219-47-288
Community Details
Overview
- Association fees include ground maintenance, street maintenance
- Ccmc Association, Phone Number (480) 635-5600
- Built by Price Woods
- Desert Mountain Phase 2 Unit Nine Part Three Subdivision, Sierra Madre Floorplan
Recreation
- Golf Course Community
- Tennis Courts
- Community Playground
- Heated Community Pool
- Community Spa
- Bike Trail
Additional Features
- Recreation Room
- Gated with Attendant
Ownership History
Purchase Details
Home Financials for this Owner
Home Financials are based on the most recent Mortgage that was taken out on this home.Purchase Details
Home Financials for this Owner
Home Financials are based on the most recent Mortgage that was taken out on this home.Purchase Details
Home Financials for this Owner
Home Financials are based on the most recent Mortgage that was taken out on this home.Purchase Details
Purchase Details
Similar Homes in Scottsdale, AZ
Home Values in the Area
Average Home Value in this Area
Purchase History
| Date | Type | Sale Price | Title Company |
|---|---|---|---|
| Warranty Deed | $1,650,000 | Wfg National Title Insurance C | |
| Warranty Deed | $1,650,000 | Wfg National Title Insurance C | |
| Warranty Deed | $936,000 | First American Title Ins Co | |
| Interfamily Deed Transfer | -- | North American Title Agency | |
| Cash Sale Deed | $850,000 | Chicago Title Insurance Co | |
| Cash Sale Deed | $784,993 | First American Title |
Mortgage History
| Date | Status | Loan Amount | Loan Type |
|---|---|---|---|
| Previous Owner | $250,000 | Credit Line Revolving | |
| Previous Owner | $100,000 | Credit Line Revolving | |
| Previous Owner | $702,000 | Purchase Money Mortgage | |
| Previous Owner | $500,000 | No Value Available |
Property History
| Date | Event | Price | Change | Sq Ft Price |
|---|---|---|---|---|
| 04/30/2025 04/30/25 | Sold | $1,650,000 | -5.7% | $471 / Sq Ft |
| 03/13/2025 03/13/25 | Pending | -- | -- | -- |
| 10/09/2024 10/09/24 | For Sale | $1,749,000 | -- | $500 / Sq Ft |
Tax History Compared to Growth
Tax History
| Year | Tax Paid | Tax Assessment Tax Assessment Total Assessment is a certain percentage of the fair market value that is determined by local assessors to be the total taxable value of land and additions on the property. | Land | Improvement |
|---|---|---|---|---|
| 2025 | $3,620 | $77,530 | -- | -- |
| 2024 | $3,496 | $73,838 | -- | -- |
| 2023 | $3,496 | $97,320 | $19,460 | $77,860 |
| 2022 | $3,356 | $72,010 | $14,400 | $57,610 |
| 2021 | $3,728 | $64,270 | $12,850 | $51,420 |
| 2020 | $3,668 | $63,220 | $12,640 | $50,580 |
| 2019 | $3,551 | $72,510 | $14,500 | $58,010 |
| 2018 | $3,446 | $72,220 | $14,440 | $57,780 |
| 2017 | $3,305 | $71,150 | $14,230 | $56,920 |
| 2016 | $3,285 | $67,620 | $13,520 | $54,100 |
| 2015 | $3,124 | $58,660 | $11,730 | $46,930 |
Agents Affiliated with this Home
-
J. David Camp

Seller's Agent in 2025
J. David Camp
Mountain & Desert Properties, LLC
(602) 432-2494
1 in this area
3 Total Sales
-
Karen Baldwin

Buyer's Agent in 2025
Karen Baldwin
Compass
(480) 694-0098
61 in this area
76 Total Sales
Map
Source: Arizona Regional Multiple Listing Service (ARMLS)
MLS Number: 6761634
APN: 219-47-288
- 41327 N 106th St
- 41353 N 106th St
- 41504 N 107th Way
- 10638 E Honey Mesquite Dr
- 10758 E Tamarisk Way
- 40947 N 107th Place
- 41588 N 107th Way
- 41590 N 108th St
- 10712 E Prospect Point Dr
- 41731 N Stone Cutter Dr
- 41503 N 109th Place
- 10962 E Old Trails Rd
- 10796 E Prospect Point Dr Unit 20
- 41966 N Stone Cutter Dr Unit 25
- 16533 E Ranch Rd
- 10787 E Prospect Point Dr
- 10681 E Stoney Ln Unit 1
- 10610 E Stoney Ln
- 10822 E Prospect Point Dr
- 40858 N 109th Place
