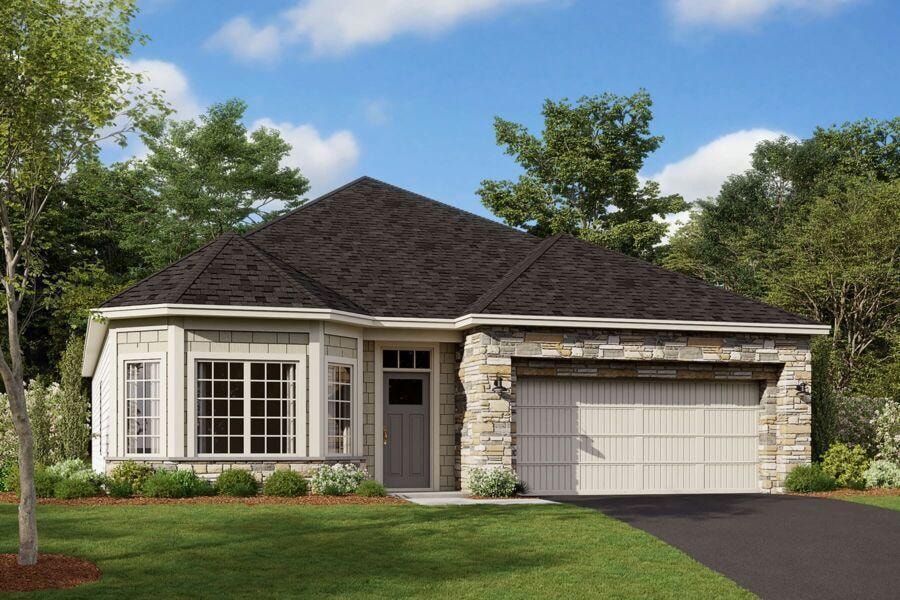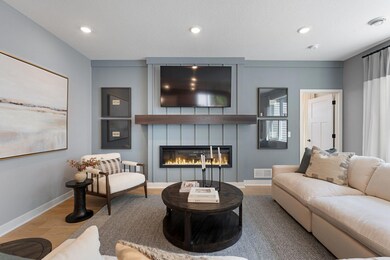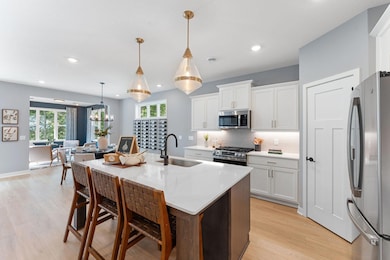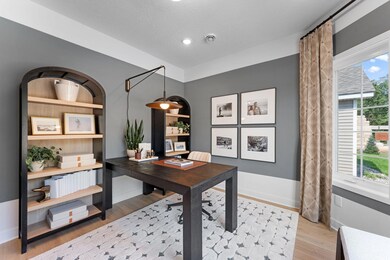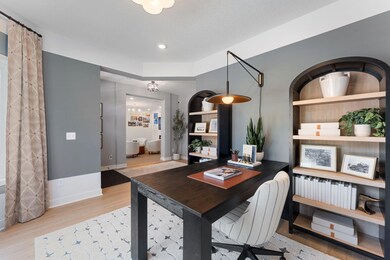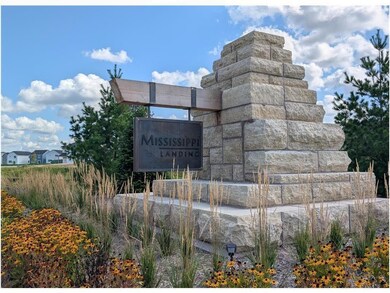10598 Mississippi Dunes Trail S Cottage Grove, MN 55016
Estimated payment $3,329/month
Highlights
- New Construction
- Den
- Patio
- Sun or Florida Room
- 2 Car Attached Garage
- Laundry Room
About This Home
To be built opportunity. Step inside and be greeted by an inviting open-concept floorplan, where 9-foot ceilings and expansive windows fill the space with natural light. The kitchen has boasting gorgeous maple cabinetry, a stylish center island with seating, stainless steel appliances, and a sleek ceramic tile backsplash. The family room features a cozy fireplace and connects seamlessly to the morning room, offering a bright and relaxing space to enjoy your morning coffee or unwind with a good book. The formal dining room adds an elegant touch, making holiday gatherings and special occasions effortless. The owner’s suite is a true retreat, complete with a spa-like en-suite bathroom featuring a walk-in shower, dual-sink vanity and large walk-in closet. A second bedroom, located near the foyer, provides flexibility for guests. Additional highlights of this home include a private den, a convenient laundry room and a storage room above the garage.
Open House Schedule
-
Thursday, November 27, 202511:00 am to 6:00 pm11/27/2025 11:00:00 AM +00:0011/27/2025 6:00:00 PM +00:00Tour the model at 10574 Mississippi Dunes Trail South.Add to Calendar
-
Friday, November 28, 202511:00 am to 6:00 pm11/28/2025 11:00:00 AM +00:0011/28/2025 6:00:00 PM +00:00Tour the model at 10574 Mississippi Dunes Trail South.Add to Calendar
Home Details
Home Type
- Single Family
Year Built
- Built in 2025 | New Construction
Lot Details
- 1,099 Sq Ft Lot
- Lot Dimensions are 40 x 70
HOA Fees
- $220 Monthly HOA Fees
Parking
- 2 Car Attached Garage
Home Design
- Vinyl Siding
Interior Spaces
- 1,890 Sq Ft Home
- 1-Story Property
- Electric Fireplace
- Entrance Foyer
- Family Room
- Dining Room
- Den
- Sun or Florida Room
- Basement
Kitchen
- Range
- Microwave
- Dishwasher
Bedrooms and Bathrooms
- 2 Bedrooms
Laundry
- Laundry Room
- Dryer
- Washer
Additional Features
- Patio
- Forced Air Heating and Cooling System
Community Details
- Association fees include lawn care, professional mgmt, trash, snow removal
- First Service Residential Association, Phone Number (762) 233-6527
- Built by HANS HAGEN HOMES AND M/I HOMES
- Mississippi Landing Community
Map
Home Values in the Area
Average Home Value in this Area
Property History
| Date | Event | Price | List to Sale | Price per Sq Ft |
|---|---|---|---|---|
| 11/26/2025 11/26/25 | For Sale | $494,990 | -- | $262 / Sq Ft |
Source: NorthstarMLS
MLS Number: 6822240
- 10591 Mississippi Dunes Trail S
- 10574 Mississippi Dunes Trail S
- Aspen Plan at Mississippi Landing - Hans Hagen Collection
- Lincoln Plan at Mississippi Landing
- Monroe Plan at Mississippi Landing
- Cedarwood II Plan at Mississippi Landing - Hans Hagen Collection
- Willow II Plan at Mississippi Landing - Hans Hagen Collection
- Madison Plan at Mississippi Landing
- Norway (Slab) Plan at Mississippi Landing
- Birch Plan at Mississippi Landing - Hans Hagen Collection
- Norway (2-Car) Plan at Mississippi Landing
- Grant Plan at Mississippi Landing
- Washington Plan at Mississippi Landing
- Taylor Plan at Mississippi Landing
- Norway (3-Car) Plan at Mississippi Landing
- Adams Plan at Mississippi Landing
- Tyler Plan at Mississippi Landing
- Elmwood IV Plan at Mississippi Landing - Smart Series
- 10478 Glenbrook Ave S
- Cedarwood Plan at Mississippi Landing - Hans Hagen Collection
- 9712 Hames Ct S
- 8412 Grange Blvd
- 8120 E Point Douglas Rd S
- 8240 E Point Douglas Rd S
- 8496 Harkness Rd S
- 8471 Hilo Ln S
- 1442 Laurel Ave
- 7550 80th St
- 7920 Hearthside Ave
- 7689 Hardwood Ave S
- 7752 Hemingway Ave S
- 1241 Mullan Ct
- 7750 Hinton Ave S
- 7416 Aspen Cove S
- 8525 Ivywood Ave S
- 7445 Timber Crest Dr S
- 8851-8891 Broderick Blvd
- 8213 College Trail
- 680 6th St
- 7173 Joplin Ave S
