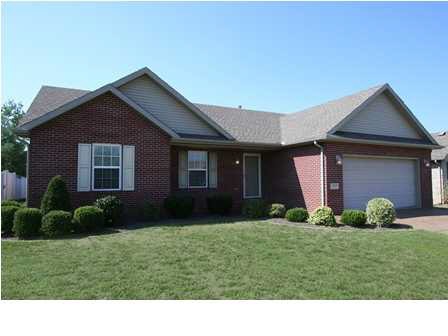
10599 Titan Dr Newburgh, IN 47630
Highlights
- Vaulted Ceiling
- Ranch Style House
- Eat-In Kitchen
- Newburgh Elementary School Rated A-
- 2 Car Attached Garage
- Walk-In Closet
About This Home
As of April 2019Pretty landscaping gives this one-owner 3-bedroom all brick home great curb appeal and it is located just minutes from Eastside conveniences! The move-in ready interior has all new carpet and paint throughout, with soft and neutral colors to make personalizing for a new owner an easy task. The floor plan features a large great room with a cathedraled ceiling for a spacious atmosphere where your family will enjoy spending time together. The kitchen includes ample cabinet and counter space, stainless appliances, a breakfast bar and pantry for additional storage, and the adjacent dining area is open to the great room. The master bedroom has its own private full bath and a nice walk-in closet. Outdoors, the privacy-fenced backyard includes a patio where you can enjoy summertime grilling or relaxing while watching children or pets play in the nice level backyard created by the block retaining wall at the back. You won't want to miss this great opportunity!
Home Details
Home Type
- Single Family
Est. Annual Taxes
- $1,122
Year Built
- Built in 2006
Lot Details
- Lot Dimensions are 65' x 115'
- Privacy Fence
- Wood Fence
- Landscaped
- Level Lot
Home Design
- Ranch Style House
- Brick Exterior Construction
- Shingle Roof
Interior Spaces
- 1,626 Sq Ft Home
- Vaulted Ceiling
- Ceiling Fan
- Crawl Space
- Fire and Smoke Detector
Kitchen
- Eat-In Kitchen
- Electric Oven or Range
- Disposal
Flooring
- Carpet
- Tile
Bedrooms and Bathrooms
- 3 Bedrooms
- En-Suite Primary Bedroom
- Walk-In Closet
- 2 Full Bathrooms
Parking
- 2 Car Attached Garage
- Garage Door Opener
Outdoor Features
- Patio
Utilities
- Forced Air Heating and Cooling System
- Heating System Uses Gas
Listing and Financial Details
- Assessor Parcel Number 87-12-29-304-107.000-019
Ownership History
Purchase Details
Home Financials for this Owner
Home Financials are based on the most recent Mortgage that was taken out on this home.Purchase Details
Home Financials for this Owner
Home Financials are based on the most recent Mortgage that was taken out on this home.Purchase Details
Home Financials for this Owner
Home Financials are based on the most recent Mortgage that was taken out on this home.Similar Homes in Newburgh, IN
Home Values in the Area
Average Home Value in this Area
Purchase History
| Date | Type | Sale Price | Title Company |
|---|---|---|---|
| Warranty Deed | -- | Total Title Services Llc | |
| Warranty Deed | -- | None Available | |
| Warranty Deed | -- | None Available |
Mortgage History
| Date | Status | Loan Amount | Loan Type |
|---|---|---|---|
| Open | $97,500 | New Conventional | |
| Closed | $147,000 | New Conventional | |
| Closed | $161,500 | New Conventional | |
| Previous Owner | $152,093 | FHA | |
| Previous Owner | $100,000 | New Conventional | |
| Previous Owner | $22,500 | Unknown | |
| Previous Owner | $114,868 | New Conventional |
Property History
| Date | Event | Price | Change | Sq Ft Price |
|---|---|---|---|---|
| 04/26/2019 04/26/19 | Sold | $190,000 | +0.1% | $117 / Sq Ft |
| 03/27/2019 03/27/19 | Pending | -- | -- | -- |
| 03/26/2019 03/26/19 | For Sale | $189,900 | 0.0% | $117 / Sq Ft |
| 02/17/2019 02/17/19 | Pending | -- | -- | -- |
| 02/04/2019 02/04/19 | For Sale | $189,900 | +22.6% | $117 / Sq Ft |
| 10/26/2012 10/26/12 | Sold | $154,900 | 0.0% | $95 / Sq Ft |
| 09/22/2012 09/22/12 | Pending | -- | -- | -- |
| 08/15/2012 08/15/12 | For Sale | $154,900 | -- | $95 / Sq Ft |
Tax History Compared to Growth
Tax History
| Year | Tax Paid | Tax Assessment Tax Assessment Total Assessment is a certain percentage of the fair market value that is determined by local assessors to be the total taxable value of land and additions on the property. | Land | Improvement |
|---|---|---|---|---|
| 2024 | $1,648 | $231,900 | $33,200 | $198,700 |
| 2023 | $1,621 | $228,400 | $33,200 | $195,200 |
| 2022 | $1,574 | $214,500 | $26,400 | $188,100 |
| 2021 | $1,479 | $193,200 | $27,000 | $166,200 |
| 2020 | $1,431 | $178,900 | $25,200 | $153,700 |
| 2019 | $1,073 | $178,300 | $25,200 | $153,100 |
| 2018 | $845 | $164,500 | $25,200 | $139,300 |
| 2017 | $801 | $160,700 | $25,200 | $135,500 |
| 2016 | $692 | $150,500 | $25,200 | $125,300 |
| 2014 | $652 | $153,900 | $25,500 | $128,400 |
| 2013 | $664 | $156,600 | $25,500 | $131,100 |
Agents Affiliated with this Home
-
Don Lee
D
Seller's Agent in 2019
Don Lee
DON LEE REALTY
(812) 449-8300
61 Total Sales
-

Buyer's Agent in 2019
Laura Carmack
KELLER WILLIAMS CAPITAL REALTY
(812) 453-2694
199 Total Sales
-
Wayne Ellis

Seller's Agent in 2012
Wayne Ellis
@properties
(812) 626-0169
12 Total Sales
Map
Source: Indiana Regional MLS
MLS Number: 881669
APN: 87-12-29-304-107.000-019
- 10481 Waterford Place
- 10641 Tecumseh Dr
- 4630 Marble Dr
- 4444 Ashbury Parke Dr
- 10533 Williamsburg Dr
- 10711 Williamsburg Dr
- 10188 Byron Ct
- 642 Kingswood Dr
- 634 Kingswood Dr
- 900 Stahl Ct
- 905 Crestwood Dr E
- 10266 Schnapf Ln
- 8320 Newburgh Rd
- 10386 Regent Ct
- 7860 Cedar Ridge Dr
- 7849 Brookridge Ct
- 8112 River Park Way
- 5555 Burdette Ln
- 10233 State Road 66
- 4308 Martha Ct
