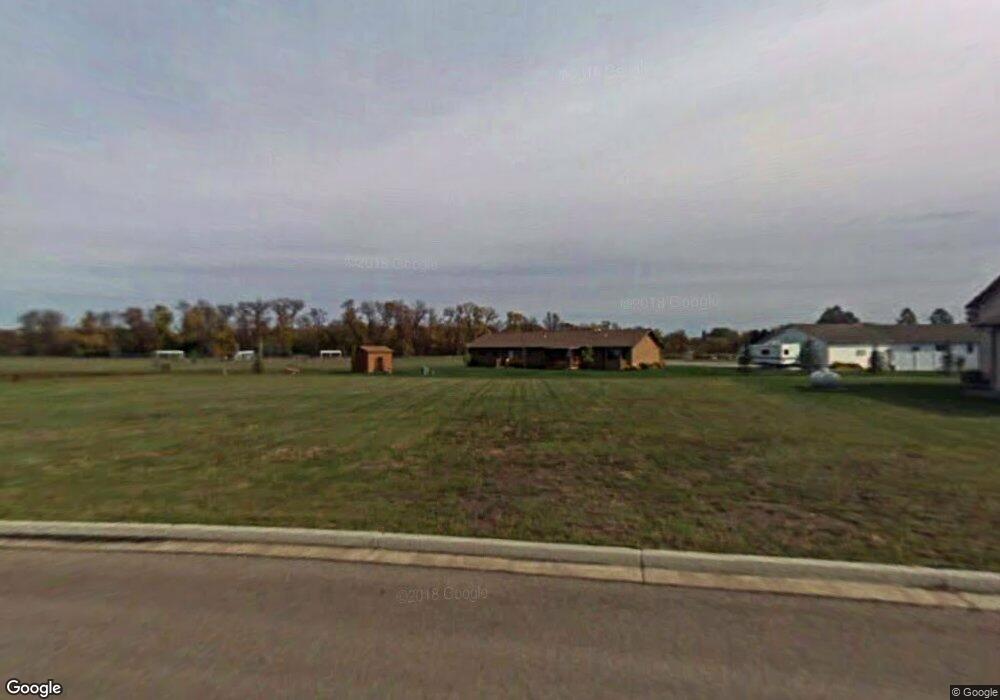
Estimated Value: $203,000 - $275,994
Highlights
- Newly Remodeled
- Bathroom on Main Level
- Forced Air Heating and Cooling System
- Living Room
- 1-Story Property
- Dining Room
About This Home
As of June 2014Great layout to this new construction, ranch style home in Velva. The main floor features 3 bedrooms, 1.75 bathrooms, laundry and a spacious living and dining room plus kitchen. It has a nice open feel to it! The basement is unfinished with the potential of 2 bedrooms, bathroom, family room and storage. The garage is insulated, sheet rocked, heated and has a floor drain. There is a patio door off the dining room with nice southern exposure.
Home Details
Home Type
- Single Family
Est. Annual Taxes
- $152
Year Built
- Built in 2013 | Newly Remodeled
Lot Details
- Property is zoned R1
Home Design
- Concrete Foundation
- Asphalt Roof
- Vinyl Siding
Interior Spaces
- 1,456 Sq Ft Home
- 1-Story Property
- Living Room
- Dining Room
- Laundry on main level
Kitchen
- Oven or Range
- Microwave
- Dishwasher
Flooring
- Carpet
- Laminate
Bedrooms and Bathrooms
- 3 Bedrooms
- Bathroom on Main Level
- 2 Bathrooms
Unfinished Basement
- Basement Fills Entire Space Under The House
- Bedroom in Basement
Parking
- 3 Car Garage
- Heated Garage
- Insulated Garage
- Garage Door Opener
- Driveway
Utilities
- Forced Air Heating and Cooling System
- Dual Heating Fuel
- Heating System Powered By Owned Propane
Listing and Financial Details
- Assessor Parcel Number 55004011177130
Ownership History
Purchase Details
Home Financials for this Owner
Home Financials are based on the most recent Mortgage that was taken out on this home.Similar Homes in Velva, ND
Home Values in the Area
Average Home Value in this Area
Purchase History
| Date | Buyer | Sale Price | Title Company |
|---|---|---|---|
| Pederson Kera D | -- | Mchenry Abstract & Title |
Mortgage History
| Date | Status | Borrower | Loan Amount |
|---|---|---|---|
| Open | Pederson Kera D | $268,800 | |
| Closed | Pederson Kera D | $106,300 | |
| Closed | Pederson Kera D | $149,000 |
Property History
| Date | Event | Price | Change | Sq Ft Price |
|---|---|---|---|---|
| 06/27/2014 06/27/14 | Sold | -- | -- | -- |
| 04/25/2014 04/25/14 | Pending | -- | -- | -- |
| 04/10/2014 04/10/14 | For Sale | $279,900 | -- | $192 / Sq Ft |
Tax History Compared to Growth
Tax History
| Year | Tax Paid | Tax Assessment Tax Assessment Total Assessment is a certain percentage of the fair market value that is determined by local assessors to be the total taxable value of land and additions on the property. | Land | Improvement |
|---|---|---|---|---|
| 2024 | $38 | $130,400 | $19,850 | $110,550 |
| 2023 | $3,864 | $130,400 | $19,850 | $110,550 |
| 2022 | $3,566 | $130,400 | $19,850 | $110,550 |
| 2021 | $3,487 | $130,400 | $19,850 | $110,550 |
| 2020 | $3,594 | $130,400 | $19,850 | $110,550 |
| 2019 | $3,663 | $11,737 | $19,850 | $110,550 |
| 2018 | $3,523 | $11,737 | $0 | $0 |
| 2017 | $3,656 | $11,737 | $0 | $0 |
| 2016 | -- | $10,846 | $0 | $0 |
| 2015 | -- | $10,319 | $0 | $0 |
| 2014 | -- | $5,990 | $0 | $0 |
| 2013 | -- | $536 | $0 | $0 |
Agents Affiliated with this Home
-
Chery Bourdeau

Seller's Agent in 2014
Chery Bourdeau
BROKERS 12, INC.
(701) 626-1585
100 Total Sales
Map
Source: Minot Multiple Listing Service
MLS Number: 140863
APN: 55004011177130
- 460 Central Ave W
- 505 Truax Ave W
- 302 3rd Ave W
- 413 Riverside Dr
- 211 3rd St W
- 200 1st St E
- 460 Central Ave E
- 1575 U S 52
- 1605 46th St N
- 4320 Rumely Rd
- 4320 Rumely Rd Unit Lot 31
- 14400 U S 52
- 122 2nd St SE
- 25 1st St SW
- 30 1st St NW
- 9500 135th Ave SE
- 8801 111th St SE
- 12087 54th Ave Unit est 12087 54th Ave S
- 13100 72nd St SE Unit Lot 1
