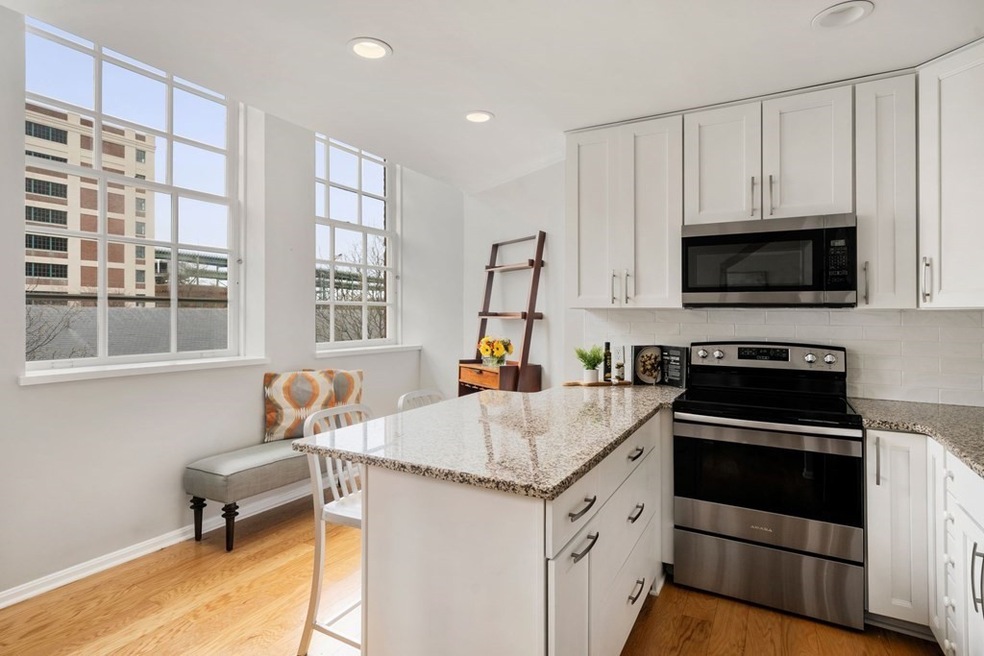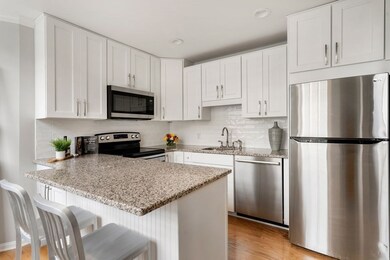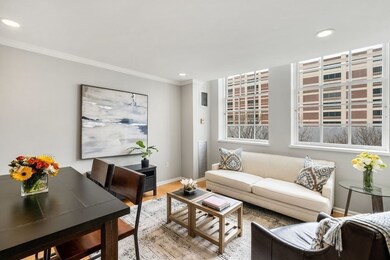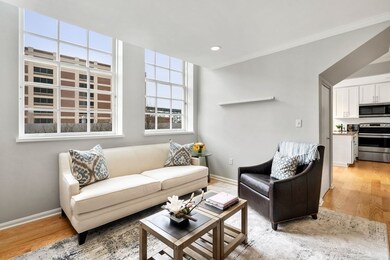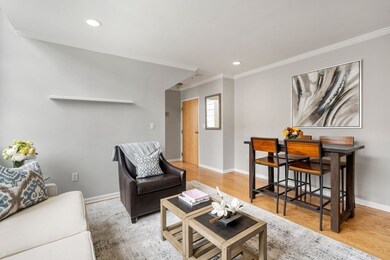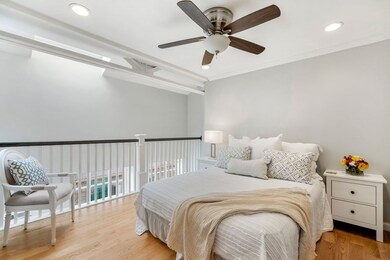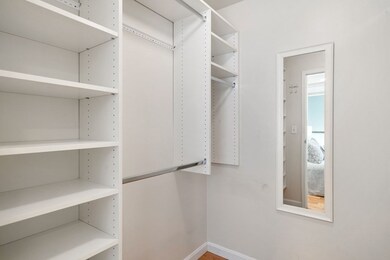
The Basilica 106 13th St Unit 321 Charlestown, MA 02129
Thompson Square-Bunker Hill NeighborhoodHighlights
- Marina
- No Units Above
- Landscaped Professionally
- Medical Services
- Custom Closet System
- 2-minute walk to Mayor Thomas M. Menino Park
About This Home
As of June 2022This sunny 2BR/2BA penthouse duplex is located in Charlestown’s Navy Yard and features 1,070sf of living space w/the perfect blend of architectural detail and modern updates. The elegant living and dining space, w/crown molding and oversized windows, offers views of the Tobin Bridge and opens to a beautifully updated chef’s kitchen w/white cabinetry, granite countertops, subway tile backsplash, stainless appliances, peninsula w/bar seating, and office nook. The upper level features a spacious primary BR w/skylight, custom closet and en-suite full bath w/tub; a generous and airy guest BR w/walk-in closet, and an additional well-appointed full BA. Distinctive features include: C/Air, hardwood floors, in-unit W/D, parking space in the heated garage, and landscaped grounds. The Basilica is a historically significant, prof. managed elevator building that recently completed an extensive interior and exterior renovation. Close proximity to the Harbor Walk, Partner’s shuttle, and restaurants.
Last Agent to Sell the Property
Gibson Sotheby's International Realty Listed on: 05/05/2022

Property Details
Home Type
- Condominium
Est. Annual Taxes
- $3,042
Year Built
- Built in 1920
Lot Details
- No Units Above
- Landscaped Professionally
HOA Fees
- $1,024 Monthly HOA Fees
Parking
- 1 Car Attached Garage
- Tuck Under Parking
- Heated Garage
- Assigned Parking
Home Design
- Brick Exterior Construction
- Slate Roof
Interior Spaces
- 1,070 Sq Ft Home
- 2-Story Property
- Crown Molding
- Ceiling Fan
- Skylights
- Recessed Lighting
- Intercom
Kitchen
- Range
- Microwave
- Freezer
- Dishwasher
- Stainless Steel Appliances
- Kitchen Island
- Solid Surface Countertops
Flooring
- Engineered Wood
- Ceramic Tile
Bedrooms and Bathrooms
- 2 Bedrooms
- Primary bedroom located on fourth floor
- Custom Closet System
- Walk-In Closet
- 2 Full Bathrooms
- Bathtub with Shower
- Separate Shower
Laundry
- Laundry on upper level
- Laundry in Bathroom
- Dryer
- Washer
Location
- Property is near public transit
- Property is near schools
Schools
- Bps Elementary And Middle School
- Bps High School
Utilities
- Forced Air Heating and Cooling System
- 2 Cooling Zones
- 2 Heating Zones
- Heat Pump System
- Hot Water Heating System
Listing and Financial Details
- Assessor Parcel Number W:02 P:03510 S:342,1278613
Community Details
Overview
- Association fees include heat, water, sewer, insurance, maintenance structure, ground maintenance, snow removal, trash, air conditioning, reserve funds
- 92 Units
- Low-Rise Condominium
- The Basilica Community
Amenities
- Medical Services
- Common Area
- Shops
- Coin Laundry
- Elevator
Recreation
- Marina
- Tennis Courts
- Community Pool
- Park
- Jogging Path
Pet Policy
- Pets Allowed
Ownership History
Purchase Details
Purchase Details
Purchase Details
Home Financials for this Owner
Home Financials are based on the most recent Mortgage that was taken out on this home.Purchase Details
Home Financials for this Owner
Home Financials are based on the most recent Mortgage that was taken out on this home.Purchase Details
Home Financials for this Owner
Home Financials are based on the most recent Mortgage that was taken out on this home.Purchase Details
Home Financials for this Owner
Home Financials are based on the most recent Mortgage that was taken out on this home.Purchase Details
Home Financials for this Owner
Home Financials are based on the most recent Mortgage that was taken out on this home.Purchase Details
Home Financials for this Owner
Home Financials are based on the most recent Mortgage that was taken out on this home.Similar Homes in the area
Home Values in the Area
Average Home Value in this Area
Purchase History
| Date | Type | Sale Price | Title Company |
|---|---|---|---|
| Condominium Deed | -- | None Available | |
| Condominium Deed | -- | None Available | |
| Not Resolvable | $599,000 | None Available | |
| Not Resolvable | $445,000 | -- | |
| Not Resolvable | $445,000 | -- | |
| Deed | $370,000 | -- | |
| Deed | $390,000 | -- | |
| Deed | $290,000 | -- | |
| Deed | $204,900 | -- |
Mortgage History
| Date | Status | Loan Amount | Loan Type |
|---|---|---|---|
| Previous Owner | $400,500 | New Conventional | |
| Previous Owner | $292,000 | Stand Alone Refi Refinance Of Original Loan | |
| Previous Owner | $294,000 | Stand Alone Refi Refinance Of Original Loan | |
| Previous Owner | $295,000 | No Value Available | |
| Previous Owner | $296,000 | Purchase Money Mortgage | |
| Previous Owner | $312,000 | Purchase Money Mortgage | |
| Previous Owner | $232,000 | Purchase Money Mortgage | |
| Previous Owner | $174,165 | Purchase Money Mortgage |
Property History
| Date | Event | Price | Change | Sq Ft Price |
|---|---|---|---|---|
| 06/15/2022 06/15/22 | Sold | $675,000 | +4.0% | $631 / Sq Ft |
| 05/07/2022 05/07/22 | Pending | -- | -- | -- |
| 05/05/2022 05/05/22 | For Sale | $649,000 | 0.0% | $607 / Sq Ft |
| 10/01/2020 10/01/20 | Rented | $3,000 | 0.0% | -- |
| 09/29/2020 09/29/20 | Under Contract | -- | -- | -- |
| 08/20/2020 08/20/20 | Price Changed | $3,000 | -6.3% | $3 / Sq Ft |
| 08/06/2020 08/06/20 | For Rent | $3,200 | 0.0% | -- |
| 08/05/2020 08/05/20 | Sold | $599,000 | 0.0% | $560 / Sq Ft |
| 05/06/2020 05/06/20 | Pending | -- | -- | -- |
| 04/29/2020 04/29/20 | For Sale | $599,000 | 0.0% | $560 / Sq Ft |
| 03/29/2020 03/29/20 | Off Market | $599,000 | -- | -- |
| 03/09/2020 03/09/20 | For Sale | $599,000 | +34.6% | $560 / Sq Ft |
| 06/17/2013 06/17/13 | Sold | $445,000 | +1.1% | $416 / Sq Ft |
| 05/17/2013 05/17/13 | Pending | -- | -- | -- |
| 04/27/2013 04/27/13 | For Sale | $440,000 | -- | $411 / Sq Ft |
Tax History Compared to Growth
Tax History
| Year | Tax Paid | Tax Assessment Tax Assessment Total Assessment is a certain percentage of the fair market value that is determined by local assessors to be the total taxable value of land and additions on the property. | Land | Improvement |
|---|---|---|---|---|
| 2025 | $7,503 | $647,900 | $0 | $647,900 |
| 2024 | $6,790 | $622,900 | $0 | $622,900 |
| 2023 | $6,371 | $593,200 | $0 | $593,200 |
| 2022 | $6,328 | $581,600 | $0 | $581,600 |
| 2021 | $6,673 | $625,400 | $0 | $625,400 |
| 2020 | $6,021 | $570,200 | $0 | $570,200 |
| 2019 | $5,893 | $559,100 | $0 | $559,100 |
| 2018 | $5,581 | $532,500 | $0 | $532,500 |
| 2017 | $5,424 | $512,200 | $0 | $512,200 |
| 2016 | $5,315 | $483,200 | $0 | $483,200 |
| 2015 | $5,426 | $448,100 | $0 | $448,100 |
| 2014 | $4,972 | $395,200 | $0 | $395,200 |
Agents Affiliated with this Home
-
Nancy Roth

Seller's Agent in 2022
Nancy Roth
Gibson Sothebys International Realty
(617) 242-4222
154 in this area
220 Total Sales
-
Tracy Shea

Buyer's Agent in 2022
Tracy Shea
Coldwell Banker Realty - Boston
(617) 697-4570
63 in this area
120 Total Sales
-
Caitlin Brady
C
Buyer's Agent in 2020
Caitlin Brady
William Raveis R.E. & Home Services
(207) 205-3507
2 in this area
22 Total Sales
-
Justine Lin

Buyer's Agent in 2020
Justine Lin
Cameron Real Estate Group
(978) 933-1267
16 Total Sales
-
S
Seller's Agent in 2013
Sarah Anderson
Coldwell Banker Realty - Boston
-
Zachary Friedman

Buyer's Agent in 2013
Zachary Friedman
Compass
(617) 877-0582
35 Total Sales
About The Basilica
Map
Source: MLS Property Information Network (MLS PIN)
MLS Number: 72977109
APN: CHAR-000000-000002-003510-000342
- 106 13th St Unit 114
- 2 Pier 8 Unit Dock B
- 1 Pier 8 Unit Dock B
- 42 8th St Unit 1307
- 42 8th St Unit 5525
- 42 8th St Unit 2312
- 42 8th St Unit 4106
- 42 8th St Unit 2110
- 42 8th St Unit 5304
- 197 8th St Unit 501
- 197 8th St Unit 620
- 197 Eighth St Unit 212
- 106 Bunker Hill St Unit 1
- 106 Bunker Hill St Unit 6
- 106 Bunker Hill St Unit 3
- 28 Tremont St Unit 2
- 43 Chestnut St
- 5 Monument St
- 73 Chelsea St Unit 101
- 25 Monument Square Unit 1
