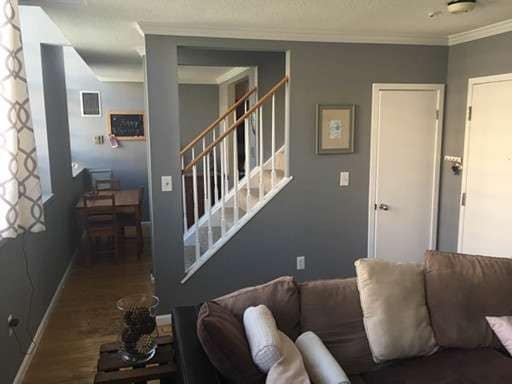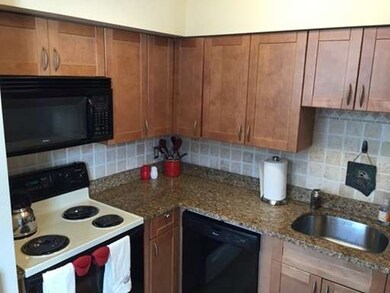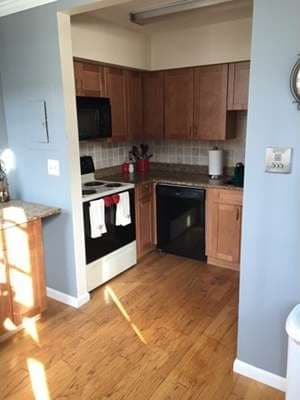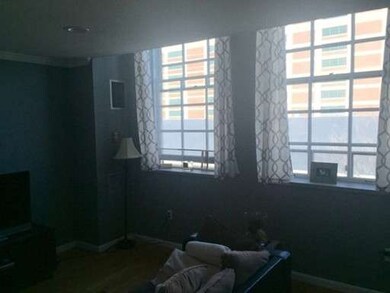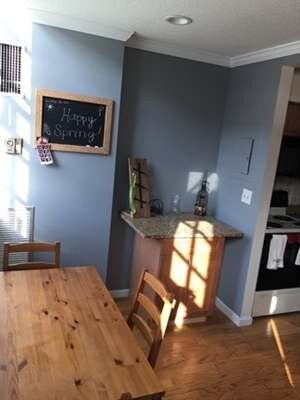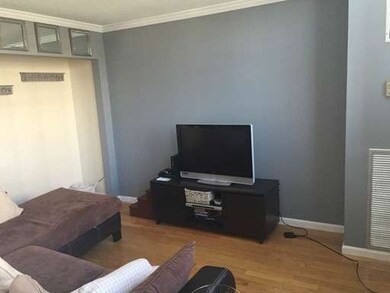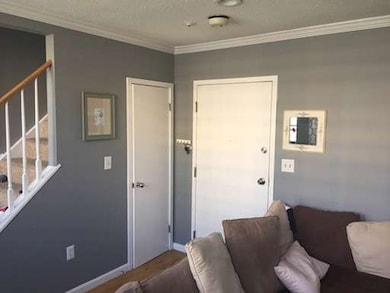
The Basilica 106 13th St Unit 325 Charlestown, MA 02129
Thompson Square-Bunker Hill NeighborhoodAbout This Home
As of June 2022Navy Yard location across from Spaulding Hospital walking distance to Monument and marina. Gorgeous huge windows, gleaming hardwood floors, large closets. Maple kitchen cabinets with granite tops. Condo fee includes heat and hot water. Deeded heated garage space! Free Mass General bus to North station for Orange and Green lines or to MGH for red line or to marina for water shuttle to Boston Waterfront. See special show instructions for phone number of owner.
Last Agent to Sell the Property
Carl Piacenza
Applewood Realty License #456000542 Listed on: 04/23/2015
Last Buyer's Agent
Carl Piacenza
Applewood Realty License #456000542 Listed on: 04/23/2015
Property Details
Home Type
Condominium
Est. Annual Taxes
$6,400
Year Built
1920
Lot Details
0
Listing Details
- Unit Level: 3
- Unit Placement: Upper
- Other Agent: 2.50
- Special Features: None
- Property Sub Type: Condos
- Year Built: 1920
Interior Features
- Appliances: Range, Dishwasher, Disposal, Refrigerator
- Has Basement: No
- Number of Rooms: 4
- Electric: 110 Volts
- Flooring: Wood, Wall to Wall Carpet
- Interior Amenities: Cable Available, Intercom
- Bedroom 2: Second Floor
- Bathroom #1: Second Floor
- Kitchen: First Floor
- Living Room: First Floor
- Master Bedroom: Second Floor
- Master Bedroom Description: Skylight, Flooring - Wall to Wall Carpet
Exterior Features
- Roof: Slate
- Construction: Brick
- Exterior: Wood, Brick
Garage/Parking
- Garage Parking: Under, Heated, Assigned
- Garage Spaces: 1
- Parking Spaces: 1
Utilities
- Cooling: Central Air
- Heating: Forced Air, Gas
- Cooling Zones: 1
- Heat Zones: 1
- Utility Connections: for Gas Range
Condo/Co-op/Association
- Association Fee Includes: Heat, Hot Water, Gas, Water, Sewer, Security, Elevator, Road Maintenance, Landscaping, Snow Removal
- Association Security: Intercom
- Management: Professional - Off Site
- Pets Allowed: Yes
- No Units: 92
- Unit Building: 325
Ownership History
Purchase Details
Home Financials for this Owner
Home Financials are based on the most recent Mortgage that was taken out on this home.Purchase Details
Home Financials for this Owner
Home Financials are based on the most recent Mortgage that was taken out on this home.Purchase Details
Home Financials for this Owner
Home Financials are based on the most recent Mortgage that was taken out on this home.Purchase Details
Home Financials for this Owner
Home Financials are based on the most recent Mortgage that was taken out on this home.Purchase Details
Home Financials for this Owner
Home Financials are based on the most recent Mortgage that was taken out on this home.Purchase Details
Home Financials for this Owner
Home Financials are based on the most recent Mortgage that was taken out on this home.Similar Homes in the area
Home Values in the Area
Average Home Value in this Area
Purchase History
| Date | Type | Sale Price | Title Company |
|---|---|---|---|
| Condominium Deed | $592,500 | None Available | |
| Not Resolvable | $426,000 | -- | |
| Deed | $330,000 | -- | |
| Deed | $350,000 | -- | |
| Deed | $312,500 | -- | |
| Deed | $199,900 | -- |
Mortgage History
| Date | Status | Loan Amount | Loan Type |
|---|---|---|---|
| Open | $270,000 | Purchase Money Mortgage | |
| Previous Owner | $278,000 | No Value Available | |
| Previous Owner | $297,000 | Purchase Money Mortgage | |
| Previous Owner | $250,000 | Purchase Money Mortgage | |
| Previous Owner | $250,000 | Purchase Money Mortgage | |
| Previous Owner | $125,000 | Purchase Money Mortgage |
Property History
| Date | Event | Price | Change | Sq Ft Price |
|---|---|---|---|---|
| 06/10/2022 06/10/22 | Sold | $592,500 | -1.2% | $618 / Sq Ft |
| 05/14/2022 05/14/22 | Pending | -- | -- | -- |
| 04/21/2022 04/21/22 | For Sale | $599,900 | +40.8% | $626 / Sq Ft |
| 06/29/2015 06/29/15 | Sold | $426,000 | -2.0% | $445 / Sq Ft |
| 05/07/2015 05/07/15 | Pending | -- | -- | -- |
| 05/01/2015 05/01/15 | For Sale | $434,900 | 0.0% | $454 / Sq Ft |
| 04/27/2015 04/27/15 | Pending | -- | -- | -- |
| 04/23/2015 04/23/15 | For Sale | $434,900 | -- | $454 / Sq Ft |
Tax History Compared to Growth
Tax History
| Year | Tax Paid | Tax Assessment Tax Assessment Total Assessment is a certain percentage of the fair market value that is determined by local assessors to be the total taxable value of land and additions on the property. | Land | Improvement |
|---|---|---|---|---|
| 2025 | $6,400 | $552,700 | $0 | $552,700 |
| 2024 | $5,792 | $531,400 | $0 | $531,400 |
| 2023 | $5,436 | $506,100 | $0 | $506,100 |
| 2022 | $5,398 | $496,100 | $0 | $496,100 |
| 2021 | $5,293 | $496,100 | $0 | $496,100 |
| 2020 | $4,726 | $447,500 | $0 | $447,500 |
| 2019 | $4,625 | $438,800 | $0 | $438,800 |
| 2018 | $4,380 | $417,900 | $0 | $417,900 |
| 2017 | $4,257 | $402,000 | $0 | $402,000 |
| 2016 | $4,171 | $379,200 | $0 | $379,200 |
| 2015 | $4,400 | $363,300 | $0 | $363,300 |
| 2014 | $4,031 | $320,400 | $0 | $320,400 |
Agents Affiliated with this Home
-
Kempton Giggey

Seller's Agent in 2022
Kempton Giggey
Esquire Realty
(978) 649-2030
2 in this area
14 Total Sales
-
C
Seller's Agent in 2015
Carl Piacenza
Applewood Realty
About The Basilica
Map
Source: MLS Property Information Network (MLS PIN)
MLS Number: 71822995
APN: CHAR-000000-000002-003510-000350
- 106 13th St Unit 114
- 2 Pier 8 Unit Dock B
- 1 Pier 8 Unit Dock B
- 42 8th St Unit 1307
- 42 8th St Unit 5525
- 42 8th St Unit 2312
- 42 8th St Unit 4106
- 42 8th St Unit 2110
- 42 8th St Unit 5304
- 197 8th St Unit 501
- 197 8th St Unit 620
- 197 Eighth St Unit 212
- 106 Bunker Hill St Unit 1
- 106 Bunker Hill St Unit 6
- 106 Bunker Hill St Unit 3
- 28 Tremont St Unit 2
- 43 Chestnut St
- 5 Monument St
- 73 Chelsea St Unit 101
- 25 Monument Square Unit 1
