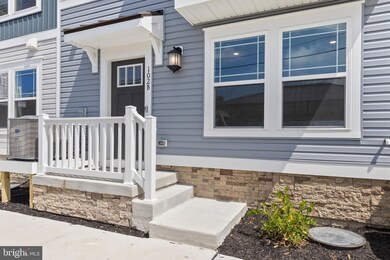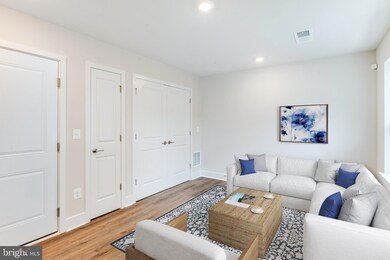
106 142nd St Ocean City, MD 21842
Highlights
- New Construction
- Coastal Architecture
- Community Pool
- Ocean City Elementary School Rated A
- Combination Kitchen and Living
- Stainless Steel Appliances
About This Home
As of January 2025MOVE-IN READY! Welcome to Lighthouse Bay in Ocean City MD! Lighthouse Bay by Lennar is a brand-new master-planned community offering new townhomes for sale in Ocean City, MD — just one block from the ocean, restaurants, shopping, and much more! You are walking out your front door and are at the cross walk for 142nd street beaches! Wow. The Tyndale three-story townhome features a generous floorplan to offer seamless modern living and entertainment. Ground level rear load two car garage, A first-floor flex space ideal as an at-home gym or entertainment space with a powder room, while upstairs is an open-concept main living area equipped with a beautiful gourmet kitchen, stainless steel appliances, Gray soft cushion close cabinetry, QUARTZ countertops, and an exterior deck for indoor-outdoor activities. The top level hosts all three bedrooms, including the owner’s suite with a full-sized bathroom and walk in closet. In the hallway for you guests is a convenient full bathroom and laundry including washer and dryer.
Townhouse Details
Home Type
- Townhome
Est. Annual Taxes
- $10,000
Year Built
- Built in 2024 | New Construction
Lot Details
- 2,614 Sq Ft Lot
- Sprinkler System
- Property is in excellent condition
HOA Fees
- $372 Monthly HOA Fees
Parking
- 2 Car Attached Garage
- Rear-Facing Garage
Home Design
- Coastal Architecture
- Contemporary Architecture
- Slab Foundation
- Architectural Shingle Roof
- Stick Built Home
Interior Spaces
- 1,728 Sq Ft Home
- Property has 3 Levels
- Recessed Lighting
- Combination Kitchen and Living
Kitchen
- Stainless Steel Appliances
- Kitchen Island
Flooring
- Carpet
- Luxury Vinyl Plank Tile
Bedrooms and Bathrooms
- 3 Bedrooms
- En-Suite Bathroom
Schools
- Ocean City Elementary School
- Stephen Decatur Middle School
- Stephen Decatur High School
Utilities
- Central Air
- Heat Pump System
- Electric Water Heater
- Municipal Trash
Listing and Financial Details
- $495 Front Foot Fee per year
Community Details
Overview
- $960 Capital Contribution Fee
- Association fees include common area maintenance, reserve funds, lawn maintenance, management, pool(s)
- Built by Lennar
- Property Manager
Recreation
- Community Pool
Pet Policy
- Dogs and Cats Allowed
Similar Homes in Ocean City, MD
Home Values in the Area
Average Home Value in this Area
Property History
| Date | Event | Price | Change | Sq Ft Price |
|---|---|---|---|---|
| 01/30/2025 01/30/25 | Sold | $560,000 | -0.7% | $324 / Sq Ft |
| 01/24/2025 01/24/25 | Sold | $564,000 | -6.0% | $326 / Sq Ft |
| 01/12/2025 01/12/25 | Pending | -- | -- | -- |
| 01/05/2025 01/05/25 | Pending | -- | -- | -- |
| 01/03/2025 01/03/25 | Price Changed | $599,990 | +4.3% | $347 / Sq Ft |
| 01/03/2025 01/03/25 | Price Changed | $574,990 | -8.0% | $333 / Sq Ft |
| 12/31/2024 12/31/24 | For Sale | $624,990 | +5.0% | $362 / Sq Ft |
| 12/19/2024 12/19/24 | Price Changed | $594,990 | -1.7% | $344 / Sq Ft |
| 12/06/2024 12/06/24 | Price Changed | $604,990 | +5.7% | $350 / Sq Ft |
| 11/18/2024 11/18/24 | Sold | $572,500 | -6.9% | $331 / Sq Ft |
| 10/17/2024 10/17/24 | Pending | -- | -- | -- |
| 09/27/2024 09/27/24 | For Sale | $614,990 | -1.6% | $356 / Sq Ft |
| 07/25/2024 07/25/24 | Price Changed | $624,990 | +4.2% | $362 / Sq Ft |
| 07/24/2024 07/24/24 | For Sale | $599,990 | -- | $347 / Sq Ft |
Tax History Compared to Growth
Agents Affiliated with this Home
-
Ann Buxbaum

Seller's Agent in 2025
Ann Buxbaum
Creig Northrop Team of Long & Foster
(443) 235-0878
84 in this area
162 Total Sales
-
Terri Hill

Seller's Agent in 2025
Terri Hill
Builder Solutions Realty
(443) 306-6967
10 in this area
706 Total Sales
-
Carol Strasfeld

Buyer's Agent in 2025
Carol Strasfeld
Unrepresented Buyer Office
(301) 806-8871
84 in this area
5,636 Total Sales
-
Patrick Grantham
P
Buyer's Agent in 2024
Patrick Grantham
Long & Foster
(301) 908-9671
1 in this area
26 Total Sales
Map
Source: Bright MLS
MLS Number: MDWO2027624
- 14303 Coastal Hwy
- 103 144th St Unit C
- 103 144th St Unit D
- 104 143rd St Unit D
- 104 143rd St Unit G
- 104 143rd St Unit G
- 14302 Sinepuxent Ave Unit E
- 14302 Sinepuxent Ave Unit F
- 14302 Sinepuxent Ave Unit E
- 14302 Sinepuxent Ave Unit C
- 14302 Sinepuxent Ave Unit D
- 14301 Coastal Hwy Unit B
- 14301 Coastal Hwy Unit C
- 14301 Coastal Hwy Unit D
- 14301 Coastal Hwy Unit F
- 17 143rd St Unit U302
- 14106 Derrickson Ave
- 11 142nd St Unit U310
- 4 142nd St Unit 401
- 6 141st St Unit 304






