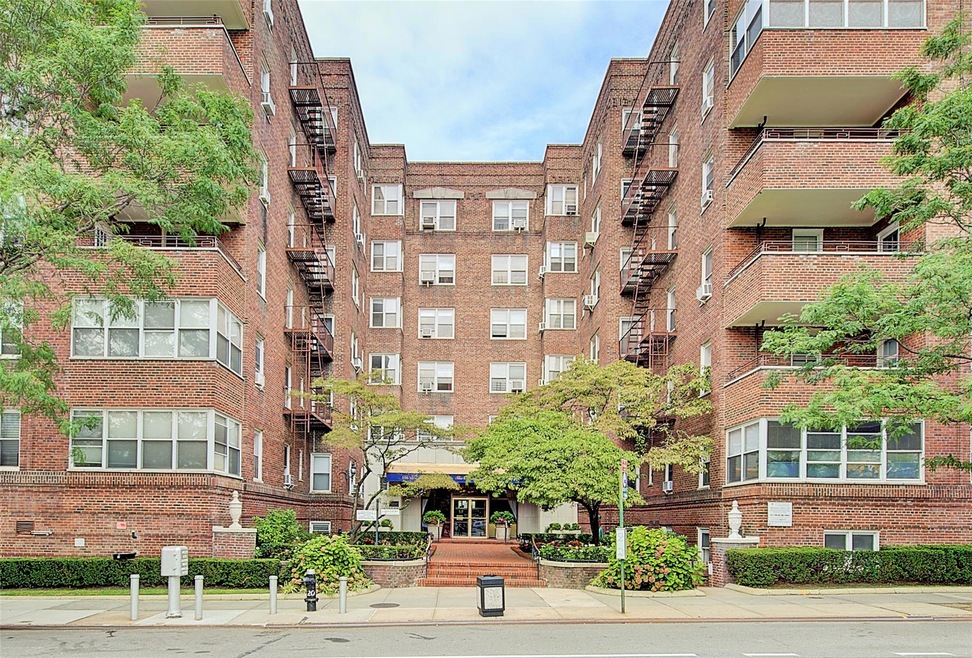
Highlights
- Doorman
- 4-minute walk to Forest Hills-71 Avenue
- Wood Flooring
- Ps 196 Grand Central Parkway Rated A
- Building Security
- 2-minute walk to MacDonald Park
About This Home
As of May 2025The Normandy, Luxury Prewar in the heart of Forest Hills.LOCATION, LOCATION, LOCATION, Top Floor Prewar Gem with Classic Elegance. Bright & spacious, 2 bedrooms, one bath (JR4) apartment. One of the finest and elegant pre-war, doorman building in the heart of Forest Hills. Offers large living room, formal dining room, hardwood floors, 9ft ceiling, windowed kitchen, windowed bathroom with bathtub and stall shower. The primary bedroom is very spacious and can fit a King size bed, the second bedroom is sizable, great for an office, kids bedroom or a guest room. The apartment has 6 huge closets.The Normandy is a financially sound and well maintained building, centrally and conveniently located in the heart of Forest Hills. Amenities include, doorman service, live-in super, laundry room, parking garage with wait list. Commuters dream, easy commute to NYC, steps to 71st Ave. Exp. & Local E/F/M/R trains, Express buses, LIRR. just steps to the fashionable Austin Street shops, restaurants, movie theatres, FH Stadium, the West Side Tennis club, across the street from the newly opened Trader Joe's and Sundays Farmer's Market. Close to all major highways, Zoned to top rated PS.196 school.maintenance includes, Heat, Water and Property Taxes
Property Details
Home Type
- Co-Op
Year Built
- Built in 1938
HOA Fees
- $1,242 Monthly HOA Fees
Home Design
- Brick Exterior Construction
Interior Spaces
- 1,100 Sq Ft Home
- Formal Dining Room
- Wood Flooring
- Oven
Bedrooms and Bathrooms
- 2 Bedrooms
- Main Floor Bedroom
- 1 Full Bathroom
Schools
- Ps 196 Grand Central Parkway Elementary School
- JHS 157 Stephen A Halsey Middle School
- Forest Hills High School
Utilities
- Cooling System Mounted To A Wall/Window
- High Speed Internet
Community Details
Overview
- Association fees include common area maintenance, exterior maintenance, grounds care, heat, hot water, sewer, snow removal, trash, water
- 6-Story Property
Amenities
- Doorman
- Elevator
Pet Policy
- No Pets Allowed
Security
- Building Security
- Resident Manager or Management On Site
Similar Homes in the area
Home Values in the Area
Average Home Value in this Area
Property History
| Date | Event | Price | Change | Sq Ft Price |
|---|---|---|---|---|
| 05/06/2025 05/06/25 | Sold | $435,000 | 0.0% | $395 / Sq Ft |
| 02/28/2025 02/28/25 | Pending | -- | -- | -- |
| 02/06/2025 02/06/25 | For Sale | $435,000 | -- | $395 / Sq Ft |
Tax History Compared to Growth
Agents Affiliated with this Home
-
David Dan

Seller's Agent in 2025
David Dan
Benjamin Realty Since 1980
(917) 400-4748
98 in this area
117 Total Sales
-
John Li
J
Buyer's Agent in 2025
John Li
EXP Realty
(888) 276-0630
17 in this area
32 Total Sales
About This Building
Map
Source: OneKey® MLS
MLS Number: 821553
- 106-15 Queens Blvd Unit 3N
- 69-40 Yellowstone Blvd Unit 207
- 69-40 Yellowstone Blvd Unit 620
- 69-40 Yellowstone Blvd Unit 407
- 69-60 108th St Unit 518
- 69-60 108th St Unit 719
- 69-60 108th St Unit 308
- 69-60 108th St Unit 701
- 70-20 108th St Unit 5P
- 70-20 108th St Unit 4C
- 70-20 108th St Unit 15A
- 70-20 108th St Unit 12E
- 70-20 108th St Unit 10J
- 107-06 Queens Blvd Unit 5-G
- 107-06 Queens Blvd Unit 7-G
- 107-06 Queens Blvd Unit 9-D
- 69-11 Yellowstone Blvd Unit A-51
- 7020 108th St Unit 7E/F
- 6910 Yellowstone Blvd Unit 119
- 69-10 Yellowstone Blvd Unit 310
