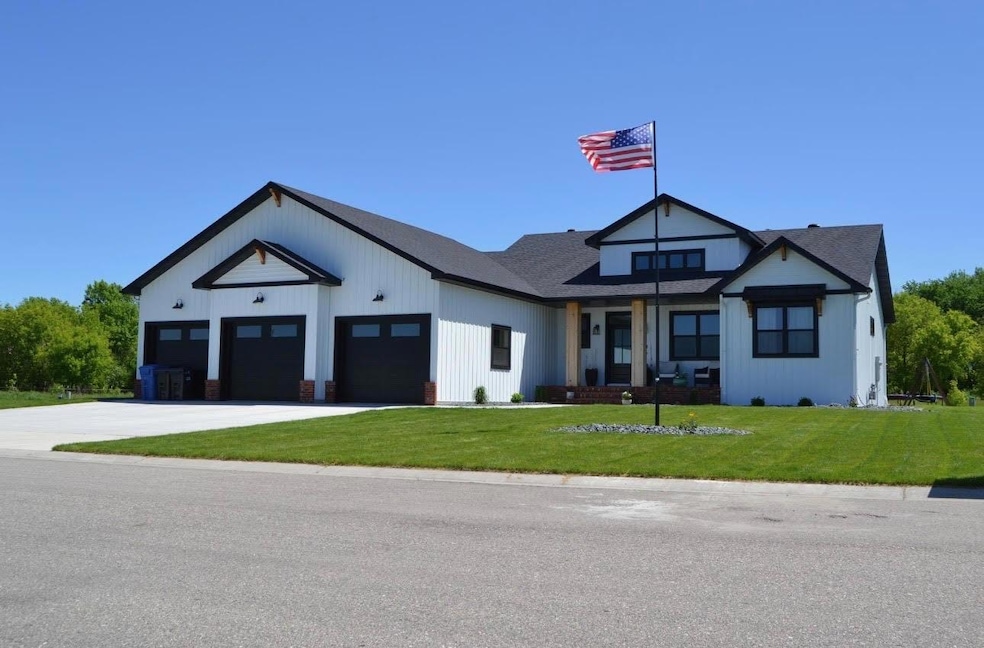106 19th St NE Barnesville, MN 56514
Estimated payment $3,904/month
Highlights
- Vaulted Ceiling
- No HOA
- 3 Car Attached Garage
- Barnesville Secondary School Rated 9+
- Covered Patio or Porch
- Eat-In Kitchen
About This Home
Better than new - this custom Titan-built modern farmhouse in Barnesville offers 5 bedrooms, 4 bathrooms, and exquisite craftsmanship throughout. Skip the hassle of building and move right into a home designed for both comfort and entertaining, featuring vaulted beamed ceilings, a stunning gas fireplace with custom built-ins, and an open-concept layout. The chef's kitchen boasts custom cabinetry, a waterfall quartz island, and a huge pantry, while the main-floor primary suite offers a spa-like bath with a soaking tub, tiled shower, and double vanity sinks. The partially finished lower level includes two additional bedrooms, a full bath, and space for a wet bar, home gym, or office. Outside, enjoy a private backyard with no rear neighbors, a large stamped concrete patio, and a beautiful yard with in-ground irritation system. The heated three-stall garage is packed with upgrades, including a sink, and a doggy door leading to the backyard kennel. With easy access to I-94, low-maintenance steel and brick exterior, and a welcoming covered front porch, this home is truly move-in ready-schedule your showing today!
Home Details
Home Type
- Single Family
Est. Annual Taxes
- $7,288
Year Built
- Built in 2022
Parking
- 3 Car Attached Garage
- Heated Garage
- Garage Door Opener
Home Design
- Architectural Shingle Roof
Interior Spaces
- 1-Story Property
- Vaulted Ceiling
- Brick Fireplace
- Gas Fireplace
- Living Room with Fireplace
- Utility Room Floor Drain
Kitchen
- Eat-In Kitchen
- Built-In Oven
- Range
- Microwave
- Dishwasher
- Disposal
Bedrooms and Bathrooms
- 5 Bedrooms
- Soaking Tub
Laundry
- Laundry on main level
- Dryer
- Washer
Partially Finished Basement
- Basement Fills Entire Space Under The House
- Sump Pump
Utilities
- Forced Air Heating and Cooling System
- 200+ Amp Service
- Gas Water Heater
- Water Softener is Owned
Additional Features
- Air Exchanger
- Covered Patio or Porch
- Lot Dimensions are 98x141
Community Details
- No Home Owners Association
- Del Acres Gilbertson 3Rd Add Subdivision
Listing and Financial Details
- Assessor Parcel Number 502370450
Map
Home Values in the Area
Average Home Value in this Area
Tax History
| Year | Tax Paid | Tax Assessment Tax Assessment Total Assessment is a certain percentage of the fair market value that is determined by local assessors to be the total taxable value of land and additions on the property. | Land | Improvement |
|---|---|---|---|---|
| 2025 | $10,388 | $542,700 | $32,300 | $510,400 |
| 2024 | $10,388 | $520,400 | $32,300 | $488,100 |
| 2023 | $10,538 | $534,600 | $32,300 | $502,300 |
| 2022 | $0 | $16,200 | $16,200 | $0 |
| 2021 | $0 | $16,200 | $16,200 | $0 |
Property History
| Date | Event | Price | List to Sale | Price per Sq Ft |
|---|---|---|---|---|
| 01/07/2026 01/07/26 | Pending | -- | -- | -- |
| 01/02/2026 01/02/26 | For Sale | $639,900 | 0.0% | $279 / Sq Ft |
| 01/01/2026 01/01/26 | Off Market | $639,900 | -- | -- |
| 09/01/2025 09/01/25 | Price Changed | $639,900 | -1.5% | $279 / Sq Ft |
| 07/01/2025 07/01/25 | Price Changed | $649,900 | -3.7% | $283 / Sq Ft |
| 06/03/2025 06/03/25 | Price Changed | $674,900 | -1.5% | $294 / Sq Ft |
| 04/29/2025 04/29/25 | Price Changed | $685,000 | -2.1% | $298 / Sq Ft |
| 02/03/2025 02/03/25 | For Sale | $699,900 | -- | $305 / Sq Ft |
Source: NorthstarMLS
MLS Number: 6655849
APN: 50.237.0450
- 210 19th St NE
- 112 18th St SE
- 206 19th Street Cir NE
- 209 19 Cir NE
- 211 19 Cir NE
- 1705 2nd Ave NE
- 1405 2nd Ave NE
- 805 6th Ave SE
- 604 5th Ave SE
- 1007 11th Ave SE
- 106 4th St SE
- 1001 9th St SE
- 113 4th St SE
- 615 4th St SE
- 709 5th St SE
- 215 3rd St SE
- 10220 State Highway 9
- 10324 State Highway 9
- 10486 State Highway 9
- 0 Tbd 100th Ave Unit LotWP004
Ask me questions while you tour the home.







