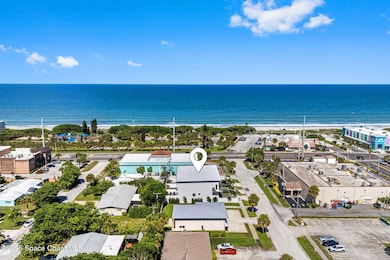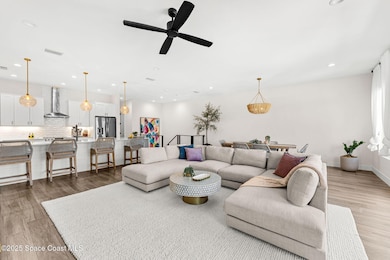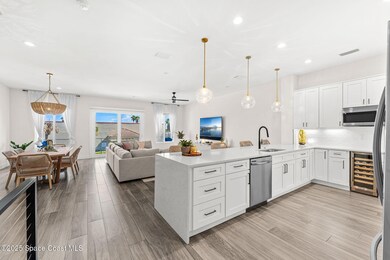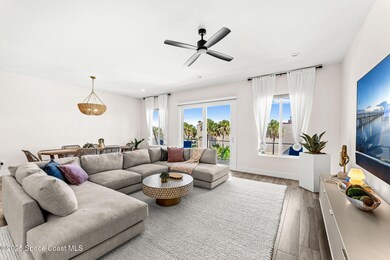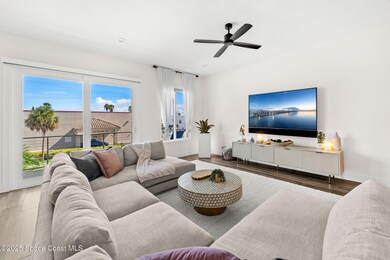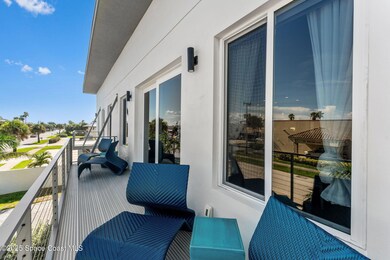106 4th Ave Indialantic, FL 32903
Estimated payment $5,630/month
Highlights
- Open Floorplan
- Balcony
- In-Law or Guest Suite
- Indialantic Elementary School Rated A-
- 2 Car Attached Garage
- 2-minute walk to James H. Nance Park
About This Home
Just steps from the Atlantic shoreline and one block from Indialantic's 5th Ave dining and shopping district, this newly built 3-bed, 2.5-bath townhome delivers the kind of beachside living where every day feels like vacation. 90 Day Rental Min. Constructed in 2023 with concrete construction and hurricane impact windows and doors, this townhome pairs modern design with a relaxed coastal vibe, featuring breezy tile floors throughout and an open-concept layout that blends the kitchen, dining, & family room into one effortless entertaining space. The kitchen is the heart of the home with cascading quartz countertops and high-end appliances including a wine cooler. The primary suite offers a walk-in closet & spa-inspired bath with a walk-in shower. On the first level, 2 additional spacious bedrooms with a full bath and game room provide plenty of space for family and guests. Electric window coverings, whole house water treatment, custom closets, custom wallpaper & accents walls.
Townhouse Details
Home Type
- Townhome
Year Built
- Built in 2023
Lot Details
- 2,614 Sq Ft Lot
- North Facing Home
- Few Trees
- Zero Lot Line
HOA Fees
- $550 Monthly HOA Fees
Parking
- 2 Car Attached Garage
- Garage Door Opener
Home Design
- Concrete Siding
- Stucco
Interior Spaces
- 2,540 Sq Ft Home
- 2-Story Property
- Open Floorplan
- Furniture Can Be Negotiated
- Entrance Foyer
- Tile Flooring
- Smart Thermostat
Kitchen
- Breakfast Bar
- Electric Range
- Microwave
- Dishwasher
- Wine Cooler
- Disposal
Bedrooms and Bathrooms
- 3 Bedrooms
- Walk-In Closet
- In-Law or Guest Suite
- No Tub in Bathroom
- Shower Only
Laundry
- Laundry in unit
- Dryer
- Washer
Outdoor Features
- Balcony
- Patio
Schools
- Indialantic Elementary School
- Hoover Middle School
- Melbourne High School
Utilities
- Cooling Available
- Heating Available
- Electric Water Heater
- Water Softener is Owned
- Cable TV Available
Listing and Financial Details
- Assessor Parcel Number 27-38-31-Eo-00025.0-0016.02
Community Details
Overview
- Association fees include insurance, ground maintenance, pest control
- Townhomes Fourth Ave Inc Association
- Indialantic By The Sea Subdivision
- Maintained Community
Pet Policy
- Pets up to 50 lbs
- Pet Size Limit
- 2 Pets Allowed
- Dogs and Cats Allowed
- Breed Restrictions
Security
- High Impact Windows
Map
Home Values in the Area
Average Home Value in this Area
Tax History
| Year | Tax Paid | Tax Assessment Tax Assessment Total Assessment is a certain percentage of the fair market value that is determined by local assessors to be the total taxable value of land and additions on the property. | Land | Improvement |
|---|---|---|---|---|
| 2025 | $8,164 | $465,850 | -- | -- |
| 2024 | $1,754 | $465,850 | -- | -- |
| 2023 | $1,754 | $100,000 | $100,000 | $0 |
| 2022 | $1,692 | $100,000 | $0 | $0 |
Property History
| Date | Event | Price | List to Sale | Price per Sq Ft | Prior Sale |
|---|---|---|---|---|---|
| 08/25/2025 08/25/25 | Price Changed | $849,900 | -3.4% | $335 / Sq Ft | |
| 08/15/2025 08/15/25 | For Sale | $879,900 | +12.8% | $346 / Sq Ft | |
| 06/20/2023 06/20/23 | Sold | $780,000 | 0.0% | $325 / Sq Ft | View Prior Sale |
| 06/20/2023 06/20/23 | Sold | $780,000 | -2.4% | $325 / Sq Ft | View Prior Sale |
| 05/26/2023 05/26/23 | Pending | -- | -- | -- | |
| 05/25/2023 05/25/23 | Pending | -- | -- | -- | |
| 03/29/2023 03/29/23 | Price Changed | $799,000 | -4.8% | $333 / Sq Ft | |
| 01/25/2023 01/25/23 | For Sale | $839,000 | 0.0% | $350 / Sq Ft | |
| 01/20/2023 01/20/23 | For Sale | $839,000 | -- | $350 / Sq Ft |
Purchase History
| Date | Type | Sale Price | Title Company |
|---|---|---|---|
| Warranty Deed | $780,000 | None Listed On Document |
Source: Space Coast MLS (Space Coast Association of REALTORS®)
MLS Number: 1054178
APN: 27-38-31-EO-00025.0-0016.02
- 351 N Shannon Ave Unit TRIP
- 405 N Miramar Ave Unit P.H. 1
- 405 N Miramar Ave Unit Ocean Villa 1
- 505 N Miramar Ave Unit 405
- 601 N Miramar Ave Unit 110
- 601 N Miramar Ave Unit 205
- 601 N Miramar Ave Unit 107
- 312 Wavecrest Ave
- 223 6th Ave
- 505 S Miramar Ave Unit 2403
- 1 Eighth Ave Unit 1201
- 1 Eighth Ave Unit 1403
- 1570 N Highway A1a
- 1760 N Highway A1a
- 735 N Highway A1a Unit 302
- 700 Wave Crest Ave Unit 204
- 700 Wavecrest Ave Unit 301
- 415 2nd Ave
- 1145 N Shannon Ave Unit 16
- 877 N Hwy A1a Hwy Unit 401
- 223 6th Ave
- 230 7th Ave
- 501 N Palm Ave
- 317 Third
- 735 N Highway A1a Unit 303
- 50 11th Ave Unit 302
- 333 Bahama Dr
- 1145 N Shannon Ave Unit 33
- 1145 N Shannon Ave Unit 39
- 877 N Highway A1a Unit 1106
- 904 Wavecrest Ave
- 1000 S Miramar Ave Unit A
- 121 Franklyn Ave
- 995 N Highway A1a Unit 510
- 995 N Highway A1a Unit 203
- 137 Washington Ave Unit B
- 140 Niemira Ave
- 1095 N Highway A1a Unit 204
- 1095 N Highway A1a Unit 502
- 142 Palmetto Ave Unit 92

