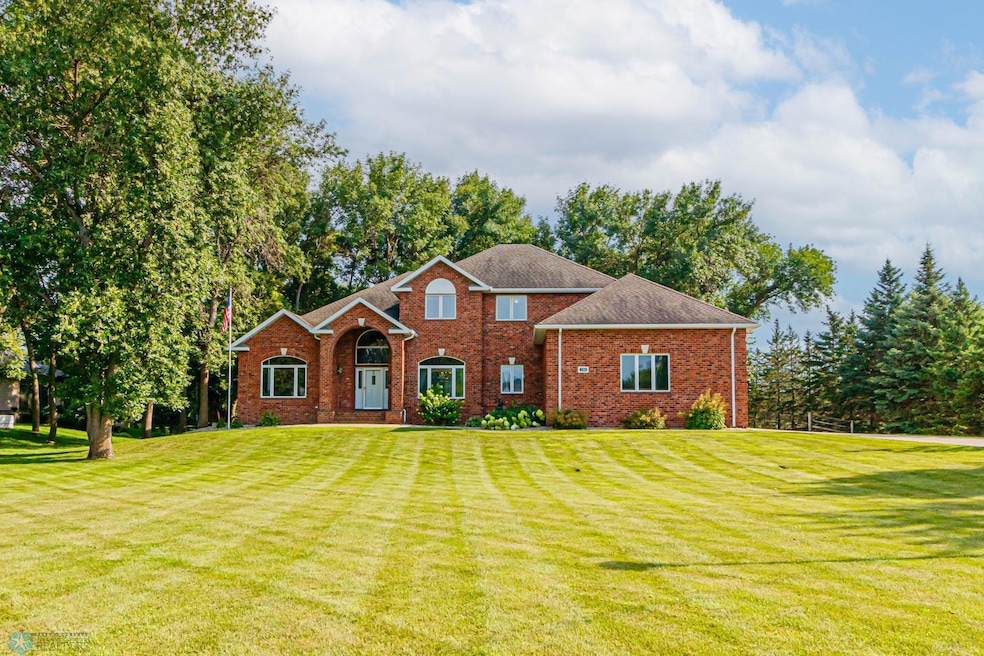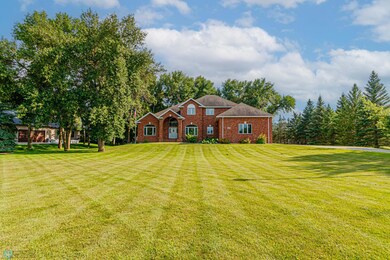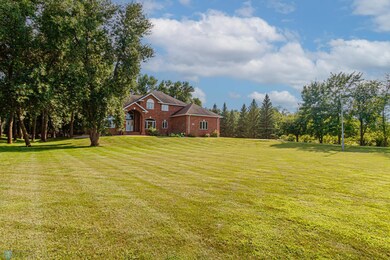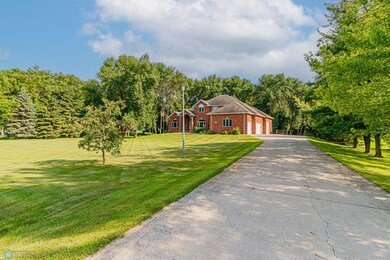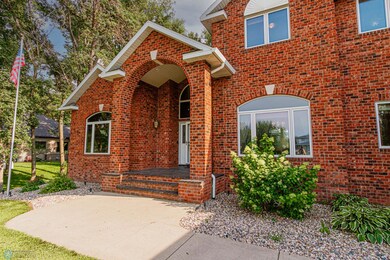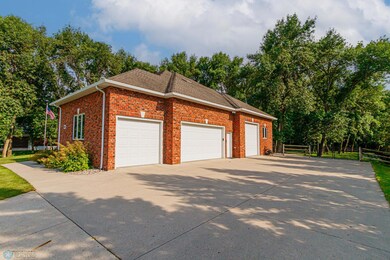
106 50th Ave E West Fargo, ND 58078
McMahon Estates NeighborhoodHighlights
- 100 Feet of Waterfront
- 2 Fireplaces
- 5 Car Attached Garage
- Legacy Elementary School Rated A-
- No HOA
- Bar
About This Home
As of February 2025One of a kind 1.53 acre, 5042 sqft home on the Sheyenne River, a home like this is a rare opportunity! This single owner residence was built by Rick Samson and boasts 6 total bedrooms including a sprawling main-floor master suite, 6 total bathrooms, spacious family room + wet bar downstairs, and don't forget the main floor office with vault, sunroom off the dining, downstairs mancave/hobby room, and the woodshop/workshop off the garages is something you won't find in other homes. Well maintained & cared for, everything has been thoughtfully planned and designed. The backyard + patio & pergola is like your very own park! Did I mention the basement family room is a fully set up theater room with projector screen and surround sound!? Schedule your showing to see for yourself. Additional features and upgrades sheet is attached in listing and there are plenty. Triple pane Pella windows, 2 fireplaces, Laundry chute, set up for welding in the shop, sprinkler system fed from Sheyenne River, and so much more! Give your go-to Realtor a call today for your private tour, you won't regret seeing this stunning residence, and now it can be your next home.
Home Details
Home Type
- Single Family
Est. Annual Taxes
- $9,691
Year Built
- Built in 1998
Lot Details
- 1.53 Acre Lot
- Lot Dimensions are 500x100x500x200
- 100 Feet of Waterfront
- River Front
Parking
- 5 Car Attached Garage
Home Design
- Brick Exterior Construction
- Poured Concrete
- Steel Siding
Interior Spaces
- 2-Story Property
- Bar
- 2 Fireplaces
- Entrance Foyer
- Family Room
- Living Room
- Dining Room
- Bedroom in Basement
Bedrooms and Bathrooms
- 6 Bedrooms
Utilities
- Two cooling system units
- Forced Air Heating and Cooling System
- Septic System
Community Details
- No Home Owners Association
- Mcmahon Estates First Sub Subdivision
Listing and Financial Details
- Assessor Parcel Number 02131000370000
- $7,491 per year additional tax assessments
Ownership History
Purchase Details
Home Financials for this Owner
Home Financials are based on the most recent Mortgage that was taken out on this home.Similar Homes in the area
Home Values in the Area
Average Home Value in this Area
Purchase History
| Date | Type | Sale Price | Title Company |
|---|---|---|---|
| Warranty Deed | $965,000 | Fm Title |
Mortgage History
| Date | Status | Loan Amount | Loan Type |
|---|---|---|---|
| Open | $757,000 | New Conventional | |
| Previous Owner | $50,000 | Unknown | |
| Previous Owner | $293,000 | New Conventional | |
| Previous Owner | $52,300 | Credit Line Revolving |
Property History
| Date | Event | Price | Change | Sq Ft Price |
|---|---|---|---|---|
| 07/12/2025 07/12/25 | Price Changed | $1,025,000 | -2.3% | $203 / Sq Ft |
| 06/30/2025 06/30/25 | Off Market | -- | -- | -- |
| 06/20/2025 06/20/25 | Price Changed | $1,049,000 | 0.0% | $208 / Sq Ft |
| 06/20/2025 06/20/25 | For Sale | $1,049,000 | -2.4% | $208 / Sq Ft |
| 05/29/2025 05/29/25 | Off Market | -- | -- | -- |
| 05/29/2025 05/29/25 | For Sale | $1,075,000 | +8.0% | $213 / Sq Ft |
| 02/19/2025 02/19/25 | Sold | -- | -- | -- |
| 01/13/2025 01/13/25 | Pending | -- | -- | -- |
| 09/24/2024 09/24/24 | Price Changed | $995,000 | -2.9% | $197 / Sq Ft |
| 08/29/2024 08/29/24 | Price Changed | $1,025,000 | -2.4% | $203 / Sq Ft |
| 08/02/2024 08/02/24 | For Sale | $1,050,000 | -- | $208 / Sq Ft |
Tax History Compared to Growth
Tax History
| Year | Tax Paid | Tax Assessment Tax Assessment Total Assessment is a certain percentage of the fair market value that is determined by local assessors to be the total taxable value of land and additions on the property. | Land | Improvement |
|---|---|---|---|---|
| 2024 | $9,108 | $343,350 | $76,300 | $267,050 |
| 2023 | $9,158 | $326,150 | $59,650 | $266,500 |
| 2022 | $8,706 | $303,150 | $59,650 | $243,500 |
| 2021 | $8,150 | $277,750 | $43,600 | $234,150 |
| 2020 | $7,664 | $262,100 | $43,600 | $218,500 |
| 2019 | $8,050 | $264,850 | $43,600 | $221,250 |
| 2018 | $7,811 | $271,950 | $43,600 | $228,350 |
| 2017 | $7,285 | $269,600 | $43,600 | $226,000 |
| 2016 | $6,583 | $272,050 | $43,600 | $228,450 |
| 2015 | $7,182 | $276,850 | $29,250 | $247,600 |
| 2014 | $7,080 | $258,750 | $29,250 | $229,500 |
| 2013 | $3,166 | $236,550 | $27,050 | $209,500 |
Agents Affiliated with this Home
-
Aruna Hagen
A
Seller's Agent in 2025
Aruna Hagen
Better Homes and Gardens Real Estate Advantage One
(701) 235-1750
2 in this area
447 Total Sales
-
Kyle Reedstrom
K
Seller's Agent in 2025
Kyle Reedstrom
REAL (3961 WF)
(605) 949-2763
2 in this area
221 Total Sales
-
Poonam Budhiraja

Seller Co-Listing Agent in 2025
Poonam Budhiraja
Better Homes and Gardens Real Estate Advantage One
(701) 552-2937
1 in this area
363 Total Sales
Map
Source: Fargo-Moorhead Area Association of REALTORS®
MLS Number: 6579674
APN: 02-1310-00370-000
