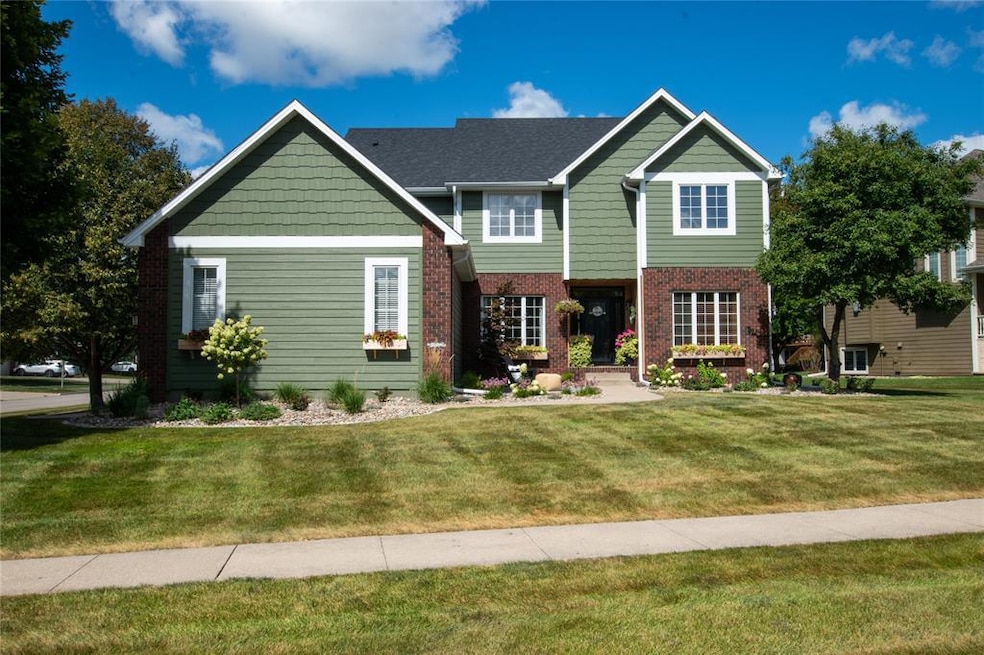
106 58th Ct West Des Moines, IA 50266
Estimated payment $4,029/month
Highlights
- Very Popular Property
- Home Theater
- Wood Flooring
- Westridge Elementary School Rated A-
- Deck
- 3-minute walk to Willow Springs Park
About This Home
Welcome to this stunning 3,726 sq ft finished home in the sought-after West Des Moines School District! Offering 4 spacious bedrooms and 5 bathrooms, this home has all the room you’ve been looking for. The main floor features an open and sunny layout with a beautiful kitchen at the heart of the home, perfect for entertaining. Just off the living space, enjoy the bright sunroom—ideal for morning coffee or relaxing evenings.
Upstairs, the bedrooms are generously sized with great closet space, while the finished lower level includes a theater room for the ultimate movie nights. Every detail of this home has been designed with comfort in mind, giving you both style and function in one.
With plenty of natural light, open spaces, and thoughtful design, this home checks all the boxes for modern living. Don’t miss your chance to call this one yours!
Home Details
Home Type
- Single Family
Est. Annual Taxes
- $9,298
Year Built
- Built in 2000
Home Design
- Brick Exterior Construction
- Asphalt Shingled Roof
- Cement Board or Planked
Interior Spaces
- 2,826 Sq Ft Home
- 2-Story Property
- Gas Fireplace
- Shades
- Drapes & Rods
- Family Room Downstairs
- Formal Dining Room
- Home Theater
- Den
- Sun or Florida Room
- Screened Porch
- Finished Basement
- Basement Window Egress
- Fire and Smoke Detector
Kitchen
- Stove
- Microwave
- Dishwasher
Flooring
- Wood
- Carpet
- Tile
Bedrooms and Bathrooms
- 4 Bedrooms
Laundry
- Laundry on upper level
- Dryer
- Washer
Parking
- 3 Car Attached Garage
- Driveway
Additional Features
- Deck
- 0.33 Acre Lot
- Forced Air Heating and Cooling System
Community Details
- No Home Owners Association
Listing and Financial Details
- Assessor Parcel Number 32004947044004
Map
Home Values in the Area
Average Home Value in this Area
Tax History
| Year | Tax Paid | Tax Assessment Tax Assessment Total Assessment is a certain percentage of the fair market value that is determined by local assessors to be the total taxable value of land and additions on the property. | Land | Improvement |
|---|---|---|---|---|
| 2024 | $8,804 | $565,900 | $86,200 | $479,700 |
| 2023 | $8,778 | $565,900 | $86,200 | $479,700 |
| 2022 | $8,674 | $463,500 | $72,800 | $390,700 |
| 2021 | $8,716 | $463,500 | $72,800 | $390,700 |
| 2020 | $8,580 | $443,200 | $69,500 | $373,700 |
| 2019 | $8,142 | $443,200 | $69,500 | $373,700 |
| 2018 | $8,158 | $406,000 | $62,500 | $343,500 |
| 2017 | $7,630 | $406,000 | $62,500 | $343,500 |
| 2016 | $7,460 | $369,500 | $56,200 | $313,300 |
| 2015 | $7,460 | $369,500 | $56,200 | $313,300 |
| 2014 | $6,802 | $333,900 | $50,500 | $283,400 |
Property History
| Date | Event | Price | Change | Sq Ft Price |
|---|---|---|---|---|
| 08/27/2025 08/27/25 | For Sale | $598,500 | -- | $212 / Sq Ft |
Purchase History
| Date | Type | Sale Price | Title Company |
|---|---|---|---|
| Warranty Deed | $279,500 | Itc | |
| Warranty Deed | $299,500 | -- | |
| Corporate Deed | $42,500 | -- |
Mortgage History
| Date | Status | Loan Amount | Loan Type |
|---|---|---|---|
| Open | $100,000 | Credit Line Revolving | |
| Open | $180,000 | New Conventional | |
| Open | $748,000 | New Conventional | |
| Closed | $257,670 | FHA | |
| Previous Owner | $320,000 | Fannie Mae Freddie Mac | |
| Previous Owner | $80,000 | Credit Line Revolving | |
| Previous Owner | $239,900 | No Value Available | |
| Previous Owner | $219,200 | Purchase Money Mortgage | |
| Closed | $58,450 | No Value Available |
About the Listing Agent
Liz's Other Listings
Source: Des Moines Area Association of REALTORS®
MLS Number: 724890
APN: 320-04947044004
- 5968 Highland Cir
- 5531 Beechtree Dr
- 6265 Wistful Vista Dr
- 301 S 62nd St
- 1331 S Radley St
- 1299 S Radley St
- 1252 S Radley St
- 380 59th St
- 6350 Coachlight Dr Unit 1307
- 6350 Coachlight Dr Unit 2102
- 6350 Coachlight Dr Unit 3108
- 5477 S Prairie View Dr
- 150 S Prairie View Dr Unit 405
- 150 S Prairie View Dr Unit 601
- 150 S Prairie View Dr Unit 209
- 6255 Beechtree Dr Unit 4302
- 6255 Beechtree Dr Unit 4203
- 6255 Beechtree Dr Unit 4304
- 6255 Beechtree Dr Unit 5304
- 204 Cambridge Dr
- 204 S 64th St
- 155 63rd St
- 9088 Burkwood Dr
- 545 Market St Unit 2102
- 545 Market St Unit 2202, 2212
- 545 Market St Unit 2302, 2312
- 545 Market St Unit 2402, 2412
- 545 Market St Unit 2502, 2512
- 545 Market St Unit 2501
- 545 Market St Unit 2103,2104,2106,2108,
- 545 Market St Unit 2203,2204,2205,2206,
- 545 Market St Unit 2303,2304,2305,2306,
- 545 Market St Unit 2403,2404,2405,2406,
- 545 Market St Unit 2503,2505,2506,2508,
- 210 S Prairie View Dr
- 565 Market St Unit 310
- 565 Market St Unit 308
- 565 Market St Unit 306
- 565 Market St Unit 305
- 565 Market St Unit 304






