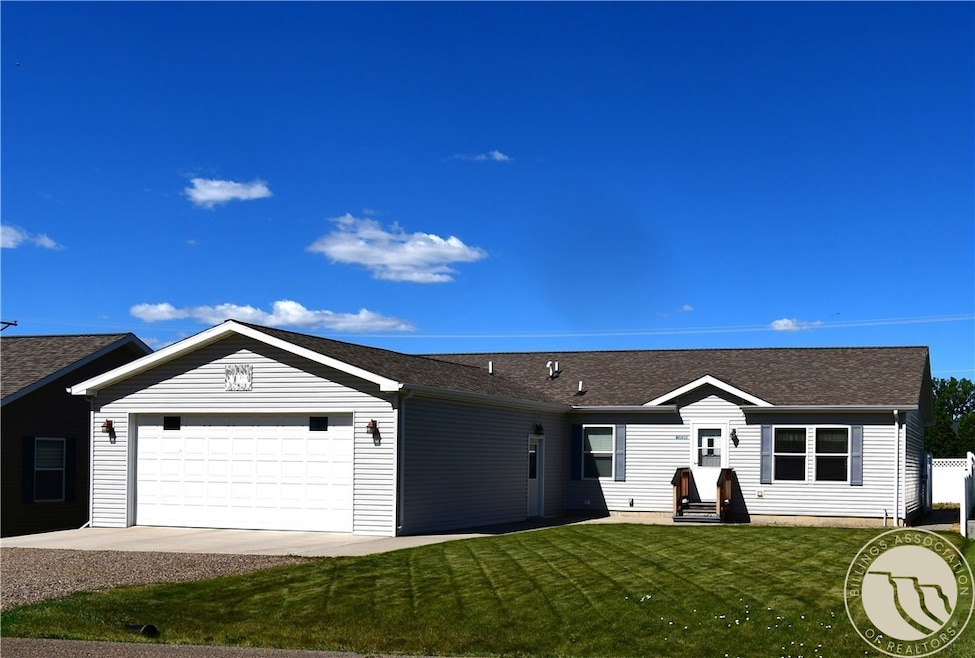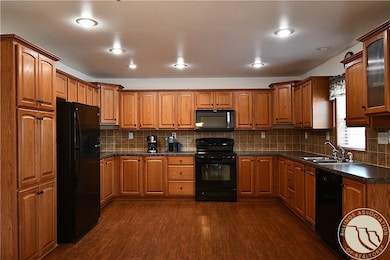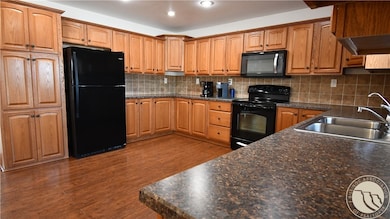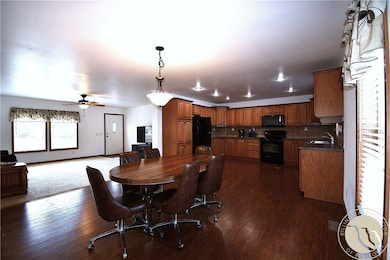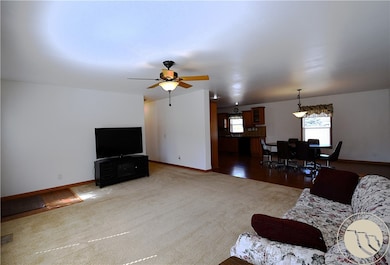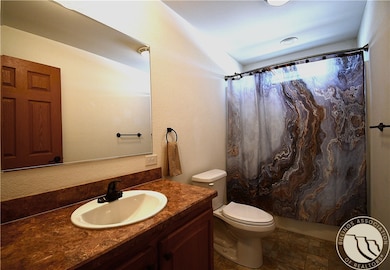106 5th St Glendive, MT 59330
Estimated payment $1,559/month
Highlights
- 2 Car Attached Garage
- Water Purifier
- Ceiling Fan
- Cooling Available
- Forced Air Heating System
- Fenced
About This Home
This beautifully maintained 3-bedroom, 2-bath home offers 1,650 sq ft of thoughtfully designed space, all on one convenient level. Situated on a 7,144 sq ft lot, the backyard is a fully vinyl-fenced yard that's waiting for your personal touch. Step inside to discover a spacious kitchen with an abundance of cupboard space, a reverse osmosis system, and a stylish ceramic tile backsplash, all complemented by a newer microwave, fridge, and dishwasher. The open layout seamlessly transitions into a comfortable dining area and then onto the living area, making it perfect for everyday living and entertaining alike. The master bedroom includes a private en-suite bath and a generous walk-in closet, while both additional bedrooms also feature walk-in closets —a rare and welcome bonus. The home also includes a double attached garage and a standby generator that powers the furnace, central air,
Listing Agent
United Country Real Estate Brokerage Phone: 406-939-5920 License #RRE-BRO-LIC-32274 Listed on: 07/02/2025
Home Details
Home Type
- Single Family
Est. Annual Taxes
- $2,332
Year Built
- Built in 2011
Lot Details
- 7,144 Sq Ft Lot
- Fenced
- Sprinkler System
- Zoning described as Residential Subdivision
Parking
- 2 Car Attached Garage
- Alley Access
Home Design
- Asphalt Roof
- Vinyl Siding
Interior Spaces
- 1,652 Sq Ft Home
- 1-Story Property
- Ceiling Fan
- Crawl Space
- Washer and Dryer Hookup
Kitchen
- Oven
- Electric Range
- Microwave
- Dishwasher
Bedrooms and Bathrooms
- 3 Main Level Bedrooms
- 2 Full Bathrooms
Utilities
- Cooling Available
- Forced Air Heating System
- Water Purifier
Listing and Financial Details
- Assessor Parcel Number RWG4497
Community Details
Overview
- Highland Park Subdivision
Building Details
Map
Home Values in the Area
Average Home Value in this Area
Tax History
| Year | Tax Paid | Tax Assessment Tax Assessment Total Assessment is a certain percentage of the fair market value that is determined by local assessors to be the total taxable value of land and additions on the property. | Land | Improvement |
|---|---|---|---|---|
| 2025 | $2,332 | $237,500 | $0 | $0 |
| 2024 | $3,268 | $224,900 | $0 | $0 |
| 2023 | $3,198 | $224,900 | $0 | $0 |
| 2022 | $2,544 | $159,000 | $0 | $0 |
| 2021 | $1,434 | $159,000 | $0 | $0 |
| 2020 | $2,120 | $188,900 | $0 | $0 |
| 2019 | $2,129 | $188,900 | $0 | $0 |
| 2018 | $3,103 | $253,800 | $0 | $0 |
| 2017 | $2,238 | $253,800 | $0 | $0 |
| 2016 | $3,084 | $234,200 | $0 | $0 |
| 2015 | $2,279 | $234,200 | $0 | $0 |
| 2014 | $1,593 | $92,220 | $0 | $0 |
Property History
| Date | Event | Price | List to Sale | Price per Sq Ft |
|---|---|---|---|---|
| 08/28/2025 08/28/25 | Price Changed | $264,900 | -3.6% | $160 / Sq Ft |
| 07/02/2025 07/02/25 | For Sale | $274,900 | -- | $166 / Sq Ft |
Purchase History
| Date | Type | Sale Price | Title Company |
|---|---|---|---|
| Grant Deed | -- | First American Title |
Source: Billings Multiple Listing Service
MLS Number: 354010
APN: 16-2612-27-2-12-03-0000
Ask me questions while you tour the home.
