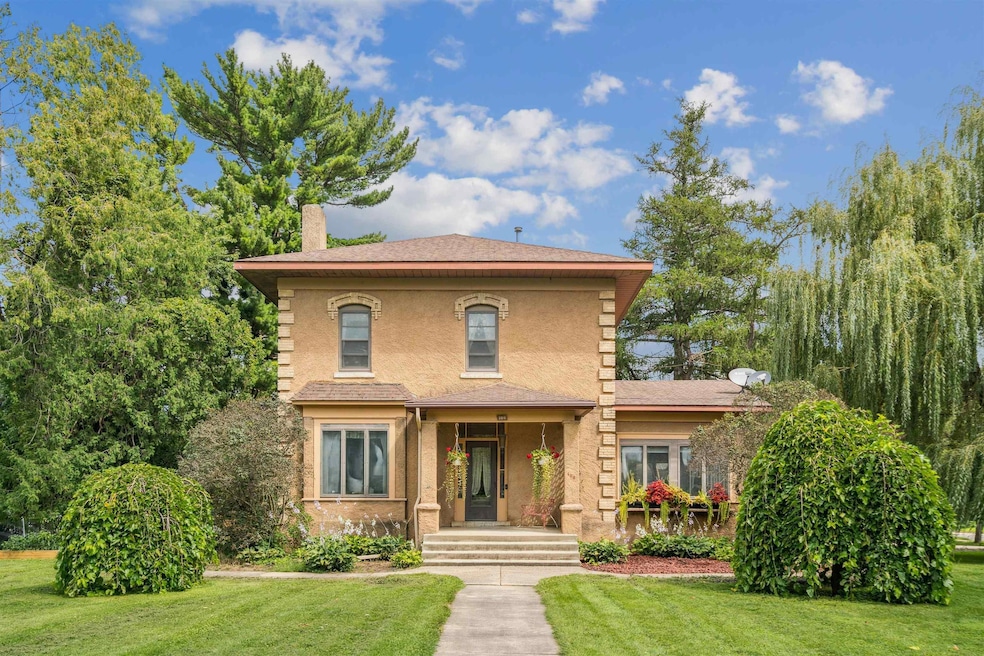106 6th Ave W Cresco, IA 52136
Estimated payment $2,466/month
Highlights
- Hot Property
- Colonial Architecture
- Granite Countertops
- 0.65 Acre Lot
- Corner Lot
- 2 Car Attached Garage
About This Home
Welcome to 106 6th Ave W in Cresco, Iowa—where timeless character meets modern comfort on a sprawling .65-acre corner lot just one block from Kessel Park and walking distance to downtown and the Cresco Fitness Center. From the moment you step into the inviting foyer, you'll be drawn in by the charm of elegant archways, soaring 11' ceilings, and rich architectural details throughout. The main level offers a perfect blend of function and style with formal living and dining rooms, a spacious den/family room featuring wall-to-wall windows, a main floor office, and an updated kitchen complete with granite countertops and stunning reclaimed stained glass window lighting. A convenient laundry area and half bath add ease to everyday living. Upstairs, the large primary suite offers generous closet space and a full en suite bath, while three additional bedrooms and another full bath provide room for all. The attached 2-stall garage with tandem parking for up to four vehicles adds extra value, along with a private entryway into the home. Enjoy peaceful outdoor living on the private patio or in the fenced-in area, ideal for children and pets. Overflowing with character, space, and charm, this is a home you won’t want to miss! Call today!
Home Details
Home Type
- Single Family
Est. Annual Taxes
- $6,232
Year Built
- Built in 1868
Lot Details
- 0.65 Acre Lot
- Corner Lot
- Property is zoned R-R
Parking
- 2 Car Attached Garage
Home Design
- Colonial Architecture
- Shingle Roof
- Asphalt Roof
- Stucco
Interior Spaces
- 2,977 Sq Ft Home
- Ceiling Fan
- Fire and Smoke Detector
- Partially Finished Basement
Kitchen
- Free-Standing Range
- Microwave
- Dishwasher
- Granite Countertops
- Disposal
Bedrooms and Bathrooms
- 4 Bedrooms
Laundry
- Laundry on main level
- Dryer
- Washer
Outdoor Features
- Patio
- Breezeway
Schools
- Cresco Elementary And Middle School
- Cresco High School
Utilities
- Forced Air Heating and Cooling System
- Gas Water Heater
Listing and Financial Details
- Assessor Parcel Number 32028011501000
Map
Home Values in the Area
Average Home Value in this Area
Tax History
| Year | Tax Paid | Tax Assessment Tax Assessment Total Assessment is a certain percentage of the fair market value that is determined by local assessors to be the total taxable value of land and additions on the property. | Land | Improvement |
|---|---|---|---|---|
| 2025 | $6,232 | $386,990 | $19,440 | $367,550 |
| 2024 | $6,232 | $338,370 | $19,440 | $318,930 |
| 2023 | $6,166 | $338,370 | $19,440 | $318,930 |
| 2022 | $5,518 | $276,240 | $19,440 | $256,800 |
| 2021 | $5,314 | $276,240 | $19,440 | $256,800 |
| 2020 | $4,968 | $251,490 | $19,440 | $232,050 |
| 2019 | $4,786 | $234,750 | $0 | $0 |
| 2018 | $4,738 | $234,750 | $0 | $0 |
| 2017 | $4,618 | $220,840 | $0 | $0 |
| 2016 | $4,706 | $220,840 | $0 | $0 |
| 2015 | $4,706 | $220,840 | $0 | $0 |
| 2014 | $4,804 | $220,840 | $0 | $0 |
Property History
| Date | Event | Price | List to Sale | Price per Sq Ft |
|---|---|---|---|---|
| 09/26/2025 09/26/25 | Price Changed | $370,000 | -3.9% | $124 / Sq Ft |
| 08/21/2025 08/21/25 | For Sale | $385,000 | -- | $129 / Sq Ft |
Purchase History
| Date | Type | Sale Price | Title Company |
|---|---|---|---|
| Warranty Deed | $240,000 | None Listed On Document | |
| Warranty Deed | $247,000 | None Available |
Mortgage History
| Date | Status | Loan Amount | Loan Type |
|---|---|---|---|
| Open | $160,000 | New Conventional | |
| Previous Owner | $180,000 | New Conventional |
Source: Northeast Iowa Regional Board of REALTORS®
MLS Number: NBR20254066
APN: 320-28-01-15-010-000
- 732 N Elm St
- 205 6th Ave W
- 120 5th Ave E
- 113 5th Ave E
- 306 5th Ave W Unit Condo
- 1014 Division St
- 211 Royal Oaks Dr
- 530 4th Ave E
- 716 6th Ave E
- 1018 8th St E
- 303 3rd St SW Unit Farley
- 111 4th Ave SW
- 729 2nd St SW
- 0 Co Rd A23 Unit NOC6333468
- Tbd
- 16267 Yankee Ave
- 3447 303rd Ave
- 16298 Unity Ave
- 403 Center St
- 213 Willard St







