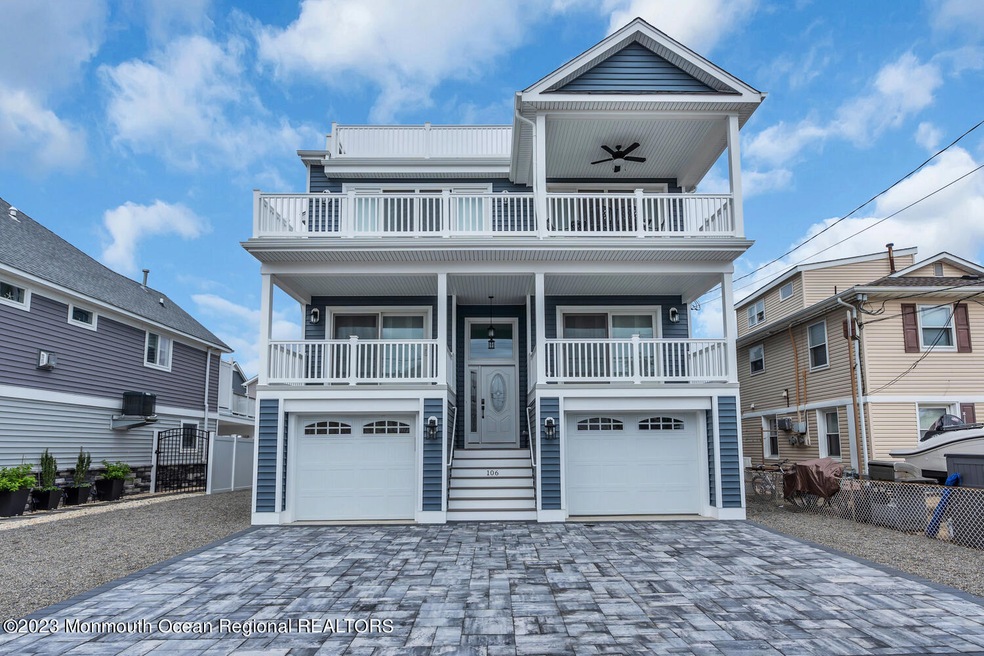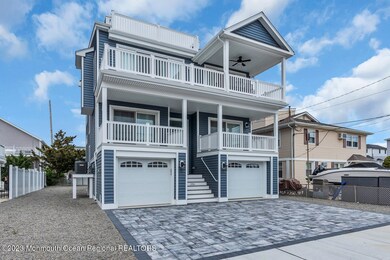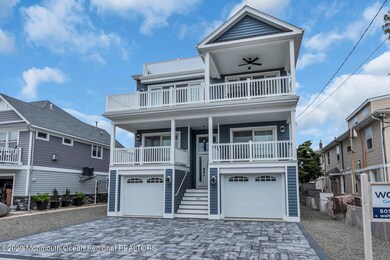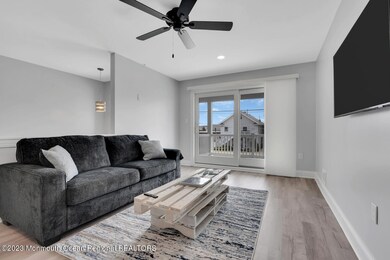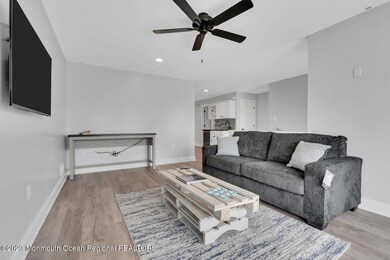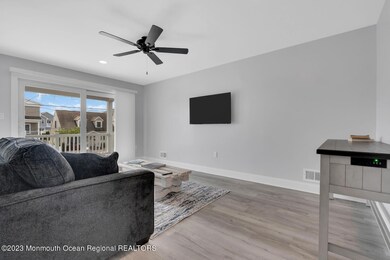106 8th Ave Unit 8 Seaside Park, NJ 08752
4
Beds
5
Baths
3,500
Sq Ft
4,792
Sq Ft Lot
Highlights
- New Construction
- Custom Home
- New Kitchen
- Bay View
- Bayside
- 4-minute walk to 5th and Bayview Park
About This Home
This home is located at 106 8th Ave Unit 8, Seaside Park, NJ 08752 and is currently priced at $8,000. This property was built in 2023. 106 8th Ave Unit 8 is a home located in Ocean County with nearby schools including Central Regional Middle School and Central Regional High School.
Home Details
Home Type
- Single Family
Est. Annual Taxes
- $10,186
Year Built
- Built in 2023 | New Construction
Lot Details
- 4,792 Sq Ft Lot
- Fenced
Parking
- 2 Car Direct Access Garage
- Oversized Parking
- Double-Wide Driveway
- Off-Street Parking
Home Design
- Custom Home
- Contemporary Architecture
Interior Spaces
- 3,500 Sq Ft Home
- 3-Story Property
- Wet Bar
- Furnished
- Ceiling Fan
- Recessed Lighting
- Window Screens
- Sliding Doors
- Entrance Foyer
- Family Room
- Living Room
- Dining Room
- Loft
- Bonus Room
- Bay Views
- Finished Basement
Kitchen
- New Kitchen
- Eat-In Kitchen
- Gas Cooktop
- Stove
- Range Hood
- Microwave
- Dishwasher
- Kitchen Island
Flooring
- Laminate
- Ceramic Tile
Bedrooms and Bathrooms
- 4 Bedrooms
- Primary bedroom located on second floor
- Walk-In Closet
- Primary Bathroom is a Full Bathroom
- Dual Vanity Sinks in Primary Bathroom
- Whirlpool Bathtub
- Primary Bathroom Bathtub Only
- Primary Bathroom includes a Walk-In Shower
Laundry
- Laundry Room
- Dryer
- Washer
Outdoor Features
- Outdoor Shower
- Exterior Lighting
- Outdoor Gas Grill
Utilities
- Zoned Heating and Cooling
- Heating System Uses Natural Gas
- Electric Water Heater
Additional Features
- Handicap Accessible
- Bayside
Listing and Financial Details
- Security Deposit $1,200
- Exclusions: Linens
- Ask Agent About Lease Term
- Weekly Lease Term
- Assessor Parcel Number 28-00016-0000-00011
Map
Source: MOREMLS (Monmouth Ocean Regional REALTORS®)
MLS Number: 22412292
APN: 28-00016-0000-00011
Nearby Homes
- 117 7th Ave
- 525 SW Central Ave
- 809 S Ocean Ave
- 106 2nd Ave Unit 1
- 1301 SW Central Ave Unit B8
- 45 Arlington Way
- 45N Arlington Way Unit 112
- 1453 Barnegat Ave
- 53 C St
- 210 Midway Ave
- 115 Midway Ave
- 301 N Ocean Ave
- 19 9th Ln
- 2200 S Ocean Ave Unit 304
- 1533 S Bayview Ave
- 39 20th Ave
- 55 H St
- 12 23rd Ave
- 66 I St
- 58 I St
- 111 7th Ave
- 915 SW Central Ave
- 138 10th Ave Unit 2
- 15 9th Ave Unit UPPER
- 15 9th Ave Unit LOWER
- 809 S Ocean Ave
- 34 4th Ave
- 1101 S Ocean Ave Unit 3
- 35 12th Ave Unit Front & Rear
- 11 3rd Ave
- 233 12th Ave
- 17 1st Ave
- 6 N Bayview Ave
- 106 Surf Dr
- 115 N Ocean Ave
- 2108 S Ocean Ave Unit 201n
- 300 N Bayview Ave
- 1 21st Ave Unit 3g
- 210 24th Ave
- 919 N Ocean Ave
