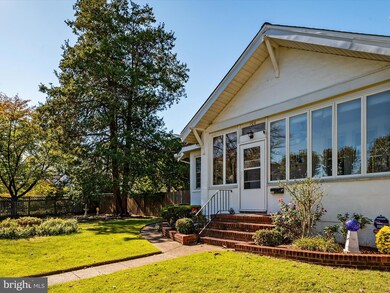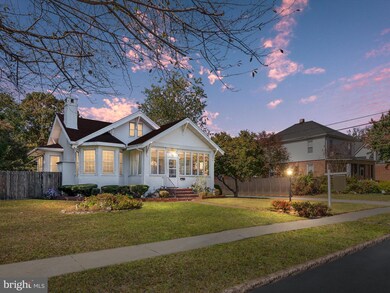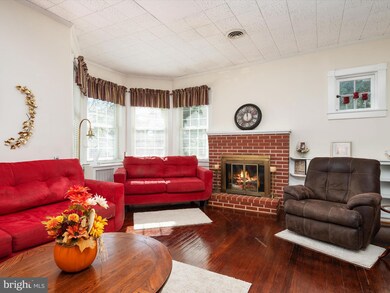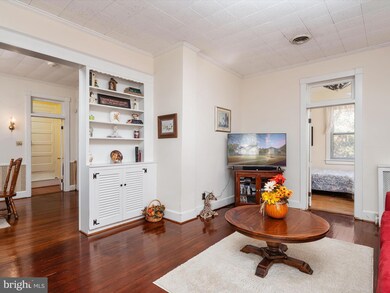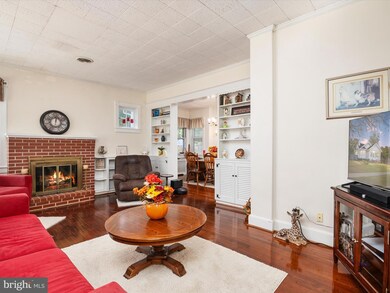
106 A St SW Glen Burnie, MD 21061
Highlights
- 0.34 Acre Lot
- 1 Fireplace
- Stainless Steel Appliances
- Cape Cod Architecture
- No HOA
- 2 Car Detached Garage
About This Home
As of March 2025Situated on a quiet tree-lined street, this home is an exceptional choice for anyone looking to live in a convenient location in a home with an over abundance of personality. A rare find, built-in 1919, with a huge, flat lot with a large, detached 2 car garage and workshop. The welcoming, sunny screened-in porch is the perfect spot to enjoy quiet evenings, upon entering the home you will be greeted by refinished original wood flooring and built-in shelves by the wood burning fireplace. A large dining room is the perfect spot to enjoy the holidays with your loved ones. A sunny vestibule leads you to the dreamy backyard featuring a huge patio and built-in outdoor stove. You can enjoy the beautiful, mature landscaping in privacy since the backyard is fully fenced. The basement offers a surprising overabundance of space and storage to fit just about any lifestyle. This home is a must see, don't miss out, call us today!
Last Agent to Sell the Property
Keller Williams Flagship License #651704 Listed on: 10/18/2024

Home Details
Home Type
- Single Family
Est. Annual Taxes
- $3,641
Year Built
- Built in 1919
Lot Details
- 0.34 Acre Lot
- Property is zoned R5
Parking
- 2 Car Detached Garage
- 2 Driveway Spaces
- Oversized Parking
- Parking Storage or Cabinetry
- On-Street Parking
Home Design
- Cape Cod Architecture
- Rambler Architecture
- Permanent Foundation
- Stucco
Interior Spaces
- Property has 2 Levels
- 1 Fireplace
- Basement Fills Entire Space Under The House
Kitchen
- Electric Oven or Range
- Built-In Microwave
- Dishwasher
- Stainless Steel Appliances
Bedrooms and Bathrooms
Laundry
- Dryer
- Washer
Schools
- Richard Henry Lee Elementary School
- Corkran Middle School
- Glen Burnie High School
Utilities
- Central Air
- Heat Pump System
- Back Up Oil Heat Pump System
- Electric Water Heater
Community Details
- No Home Owners Association
Listing and Financial Details
- Tax Lot 5
- Assessor Parcel Number 020532601648700
Ownership History
Purchase Details
Home Financials for this Owner
Home Financials are based on the most recent Mortgage that was taken out on this home.Purchase Details
Home Financials for this Owner
Home Financials are based on the most recent Mortgage that was taken out on this home.Purchase Details
Purchase Details
Similar Homes in the area
Home Values in the Area
Average Home Value in this Area
Purchase History
| Date | Type | Sale Price | Title Company |
|---|---|---|---|
| Deed | $435,000 | Charter Title | |
| Deed | $225,000 | First American Title Ins Co | |
| Deed | $190,000 | -- | |
| Deed | -- | -- |
Mortgage History
| Date | Status | Loan Amount | Loan Type |
|---|---|---|---|
| Open | $369,750 | New Conventional | |
| Previous Owner | $50,000 | Credit Line Revolving | |
| Previous Owner | $40,000 | No Value Available | |
| Previous Owner | $225,000 | Stand Alone Second | |
| Previous Owner | $70,000 | Credit Line Revolving | |
| Closed | -- | No Value Available |
Property History
| Date | Event | Price | Change | Sq Ft Price |
|---|---|---|---|---|
| 03/07/2025 03/07/25 | Sold | $435,000 | 0.0% | $166 / Sq Ft |
| 01/27/2025 01/27/25 | Pending | -- | -- | -- |
| 10/18/2024 10/18/24 | For Sale | $435,000 | +93.3% | $166 / Sq Ft |
| 03/30/2012 03/30/12 | Sold | $225,000 | -2.1% | $188 / Sq Ft |
| 02/17/2012 02/17/12 | Pending | -- | -- | -- |
| 02/15/2012 02/15/12 | Price Changed | $229,900 | -4.2% | $192 / Sq Ft |
| 01/26/2012 01/26/12 | Price Changed | $240,000 | -4.0% | $201 / Sq Ft |
| 12/13/2011 12/13/11 | Price Changed | $250,000 | -3.8% | $209 / Sq Ft |
| 12/07/2011 12/07/11 | Price Changed | $259,900 | -5.5% | $217 / Sq Ft |
| 11/16/2011 11/16/11 | For Sale | $275,000 | -- | $230 / Sq Ft |
Tax History Compared to Growth
Tax History
| Year | Tax Paid | Tax Assessment Tax Assessment Total Assessment is a certain percentage of the fair market value that is determined by local assessors to be the total taxable value of land and additions on the property. | Land | Improvement |
|---|---|---|---|---|
| 2024 | $3,153 | $297,833 | $0 | $0 |
| 2023 | $3,048 | $276,467 | $0 | $0 |
| 2022 | $2,830 | $255,100 | $144,200 | $110,900 |
| 2021 | $1,813 | $252,067 | $0 | $0 |
| 2020 | $1,813 | $249,033 | $0 | $0 |
| 2019 | $1,736 | $246,000 | $129,200 | $116,800 |
| 2018 | $1,677 | $240,367 | $0 | $0 |
| 2017 | $465 | $234,733 | $0 | $0 |
| 2016 | -- | $229,100 | $0 | $0 |
| 2015 | -- | $215,933 | $0 | $0 |
| 2014 | -- | $202,767 | $0 | $0 |
Agents Affiliated with this Home
-
Sam Boone

Seller's Agent in 2025
Sam Boone
Keller Williams Flagship
(443) 867-0744
15 in this area
134 Total Sales
-
Theresa Kemp

Buyer's Agent in 2025
Theresa Kemp
AB & Co Realtors, Inc.
(860) 726-3830
3 in this area
56 Total Sales
-
Susan Rosko-Thomas

Seller's Agent in 2012
Susan Rosko-Thomas
CRCT, LLC
(410) 859-5000
4 in this area
20 Total Sales
-
Bev Langley

Buyer's Agent in 2012
Bev Langley
Coldwell Banker (NRT-Southeast-MidAtlantic)
(410) 320-0282
35 in this area
258 Total Sales
Map
Source: Bright MLS
MLS Number: MDAA2095888
APN: 05-326-01648700
- 104 Central Ave
- 408 Padfield Blvd
- 300 3rd Ave SE
- 214 Greenway Rd SE
- 116 5th Ave SE
- 611 Glenview Ave
- 108 New Jersey Ave NW
- 430 3rd Ave SW
- 113 Georgia Ave NE
- 107 Main Ave SW
- 614 Newfield Rd
- 202 Kent Rd
- 7533 Baltimore Annapolis Blvd
- 522 Munroe Cir
- 18 Glen Oak Ln NW
- 524 Munroe Cir
- 504 Manor Rd
- 204 Kuethe Rd NE
- 718 Delmar Ave
- 705 Stewart Ave

