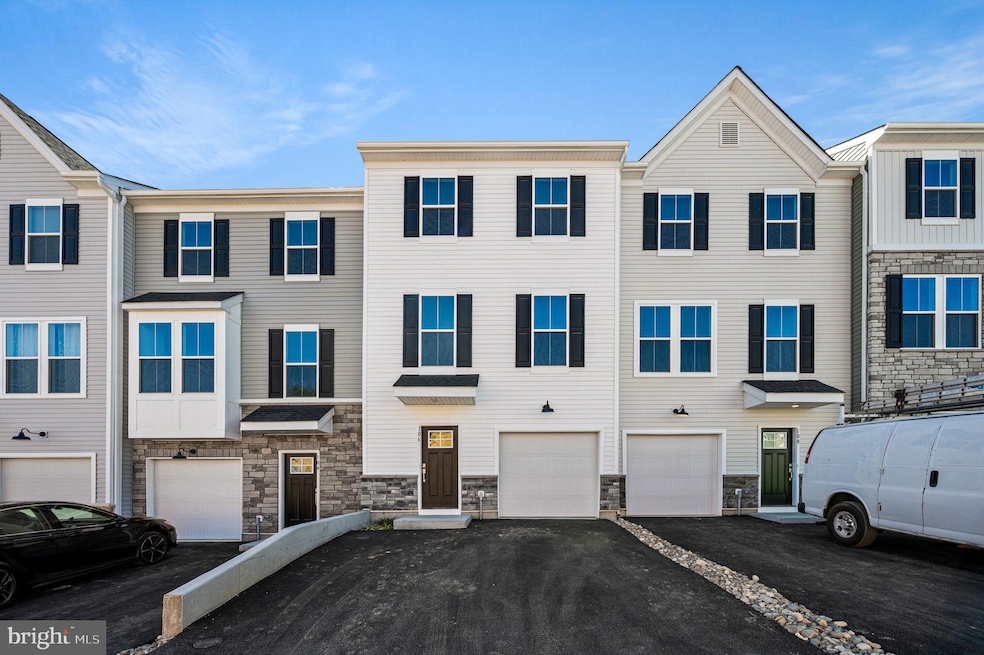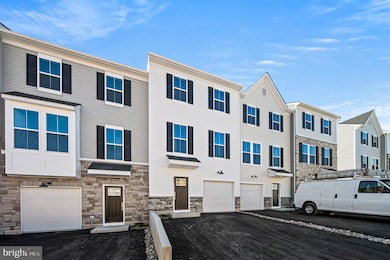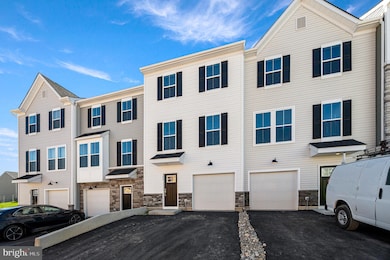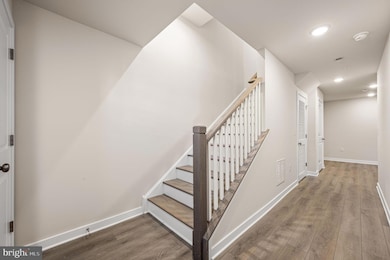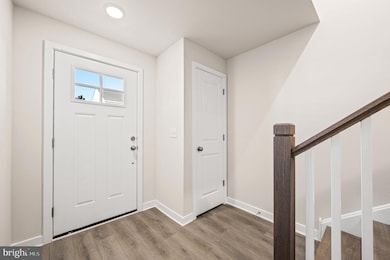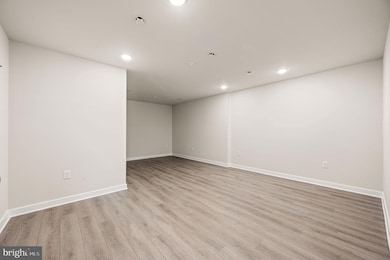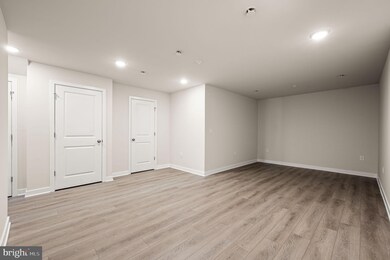106 Abramo Victor Dr Downingtown, PA 19335
Highlights
- New Construction
- Traditional Architecture
- 1 Car Attached Garage
- Bradford Heights Elementary School Rated A
- Breakfast Room
- Living Room
About This Home
Welcome to this brand new construction townhome located in the award-winning Downingtown Area School District. Conveniently situated close to the Downingtown Amtrak train station and Brandywine Shopping Center. This modern home features 3 bedrooms, 2 full baths, and 2 half baths. The entry level offers a finished space perfect for a home office, gym, or recreation room. The main level includes an open-concept living room, dining area, and morning room. The kitchen showcases quartz countertops, premium cabinetry, generous pantry space, and energy-efficient appliances. Upstairs, you’ll find a spacious primary suite with a walk-in closet and upgraded bath, along with two additional bedrooms and a full hall bath. Enjoy engineered wood flooring on the main level, plush carpeting upstairs, and abundant natural light throughout. Smart home features include a smart thermostat for added comfort and energy efficiency. Special Offer: Sign a one year lease starting November 15 and receive 50% off your first month’s rent.
Listing Agent
(302) 299-9674 realtjsingh@gmail.com RE/MAX Main Line-West Chester License #RS365284 Listed on: 10/11/2025

Townhouse Details
Home Type
- Townhome
Year Built
- Built in 2025 | New Construction
Lot Details
- 940 Sq Ft Lot
- Property is in excellent condition
HOA Fees
- $160 Monthly HOA Fees
Parking
- 1 Car Attached Garage
- Front Facing Garage
Home Design
- Traditional Architecture
- Permanent Foundation
- Stone Siding
- Vinyl Siding
- Concrete Perimeter Foundation
Interior Spaces
- 2,095 Sq Ft Home
- Property has 3 Levels
- Living Room
- Breakfast Room
- Dining Room
- Home Security System
Kitchen
- Gas Oven or Range
- Built-In Microwave
- Dishwasher
Bedrooms and Bathrooms
- 3 Main Level Bedrooms
Laundry
- Laundry Room
- Laundry on upper level
- Dryer
Finished Basement
- Heated Basement
- Garage Access
Eco-Friendly Details
- Energy-Efficient Appliances
Schools
- Bradford Heights Elementary School
- Downington Middle School
- Downingtown High School East Campus
Utilities
- Forced Air Heating and Cooling System
- Metered Propane
- Propane Water Heater
Listing and Financial Details
- Residential Lease
- Security Deposit $2,750
- Requires 2 Months of Rent Paid Up Front
- No Smoking Allowed
- 12-Month Min and 24-Month Max Lease Term
- Available 11/12/25
Community Details
Overview
- $1,500 Capital Contribution Fee
- Association fees include lawn maintenance
- Built by Lennar
- Downingtown Ridge Subdivision, Chase Floorplan
Pet Policy
- Pets allowed on a case-by-case basis
- Pet Deposit $500
- $50 Monthly Pet Rent
Security
- Carbon Monoxide Detectors
Map
Source: Bright MLS
MLS Number: PACT2111372
- 117 Abramo Victor Dr
- 125 Abramo Victor Dr
- 129 Abramo Victor Dr
- 119 Victor Dr
- 117 Victor Dr
- Chandler Plan at Downingtown Ridge - Chandler Townhomes
- Chase Plan at Downingtown Ridge - Chase Townhomes
- 230 Church St
- 316 Bradford Ave
- 222 Bradford Ave
- 112 Bradford Ave
- 115 Whelen Ave
- 137 W Lancaster Ave
- 604 Highland Ave
- 390 Mary St
- 184 Race St
- 1310 School House Cir
- 1309 Richmond Place
- 246 Roosevelt Ave
- 1307 Pennsridge Place
- 112 Abramo Victor Dr
- 116 Abramo Victor Dr
- 353 William St
- 334 Mary St
- 701 W Lancaster Ave
- 200 River Station Blvd
- 112 Washington Ave Unit 9
- 112 Washington Ave Unit 8
- 112 Washington Ave Unit 7
- 112 Washington Ave Unit 6
- 112 Washington Ave Unit 5
- 112 Washington Ave Unit 4
- 112 Washington Ave Unit 3
- 112 Washington Ave Unit 1
- 112 Washington Ave Unit 2
- 112 Washington Ave
- 320 Washington Ave Unit 2nd floor
- 516 E Lancaster Ave
- 500 Meadowlake Dr
- 800 Horseshoe Pike
