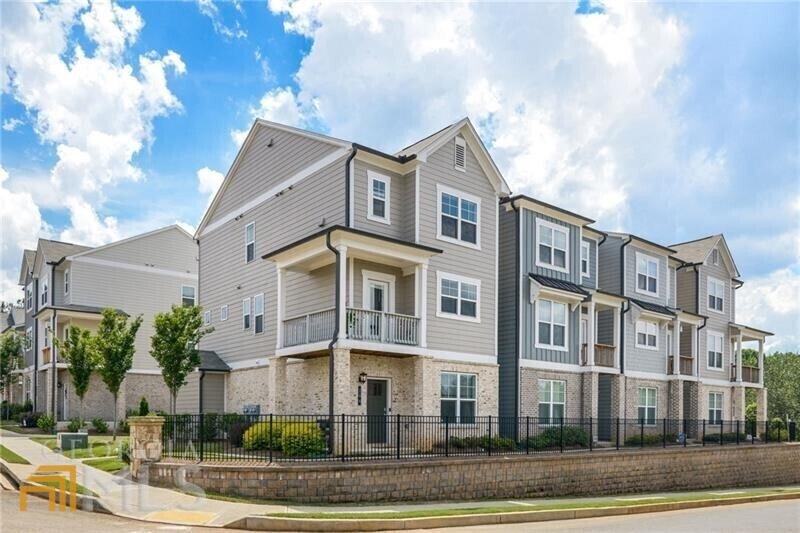
$485,000
- 3 Beds
- 3.5 Baths
- 2,510 Sq Ft
- 247 Vista Ln
- Woodstock, GA
Welcome to this stylish 3 bedroom, 3.5 bathroom townhome in the sought-after Towne Lake Hills community in Woodstock! Investor-friendly with no rental restrictions! Built in 2022, this modern home features crown molding, recessed lighting, and an open-concept main floor perfect for entertaining. The chef’s kitchen is equipped with white cabinetry, stone countertops, stainless steel appliances, a
Janice Overbeck Keller Williams Realty Atl North
