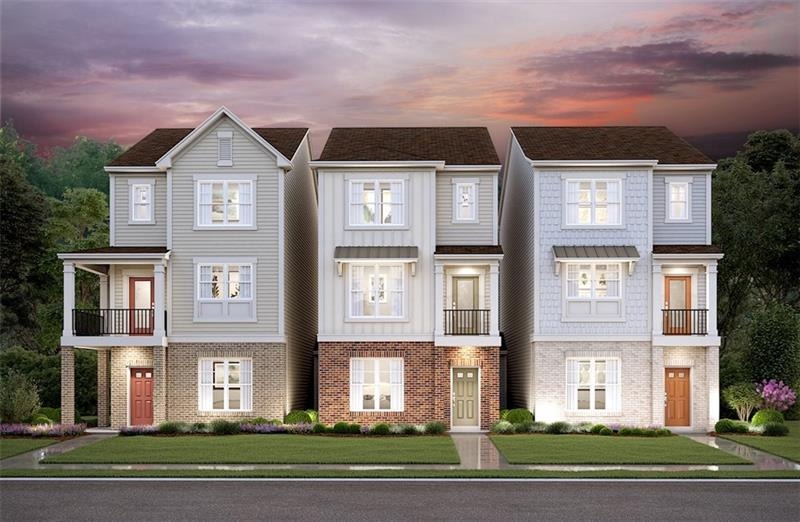
$365,000
- 3 Beds
- 3.5 Baths
- 2,971 Sq Ft
- 442 Colonial Walk
- Woodstock, GA
Discover this stunning and impeccably maintained townhome in the desirable Victoria Crossing Subdivision, just moments away from the serene Lake Allatoona. Conveniently located near I-575, shopping, dining, and more, this home offers the perfect blend of comfort and convenience. The main level is an entertainer's dream, featuring an open-concept design that seamlessly integrates the kitchen,
Jonathan Carter Atlanta Communities
