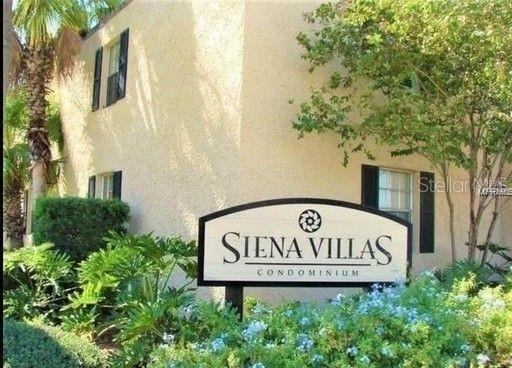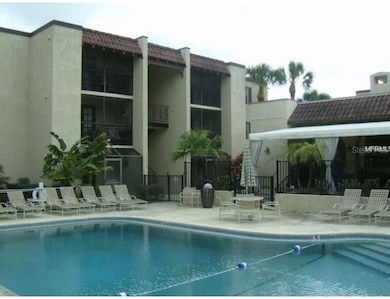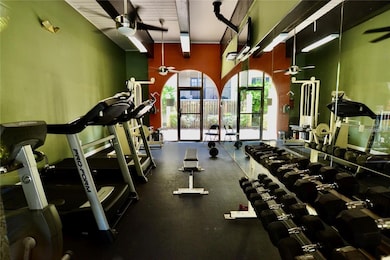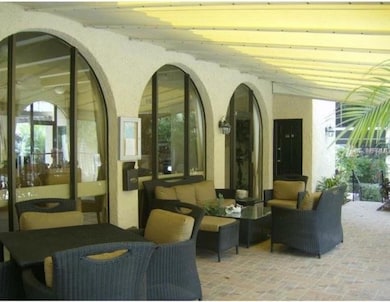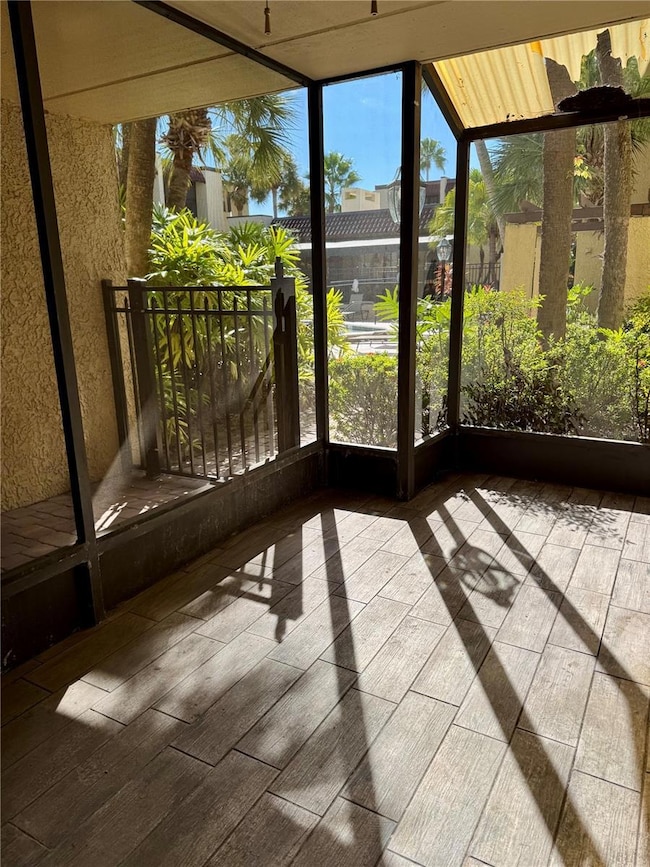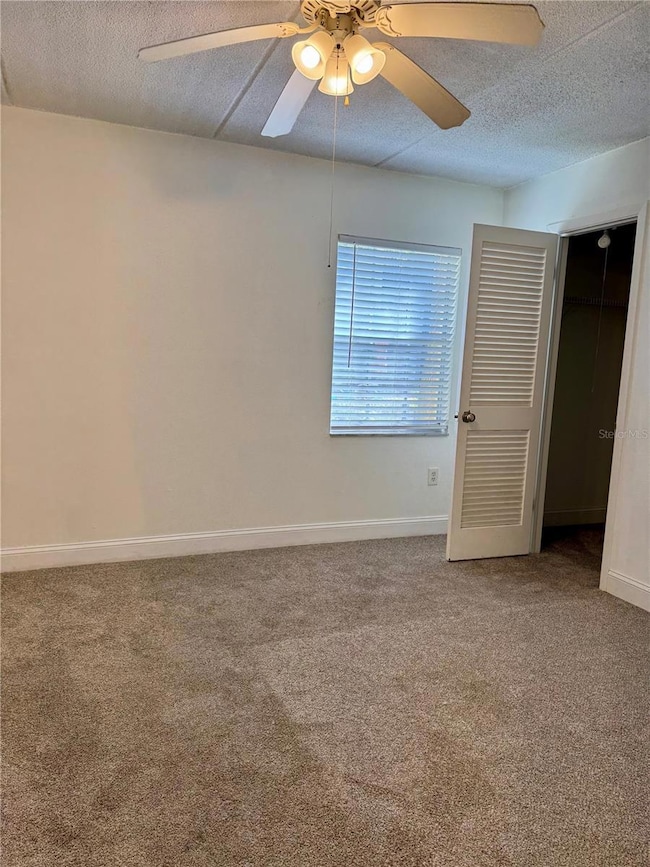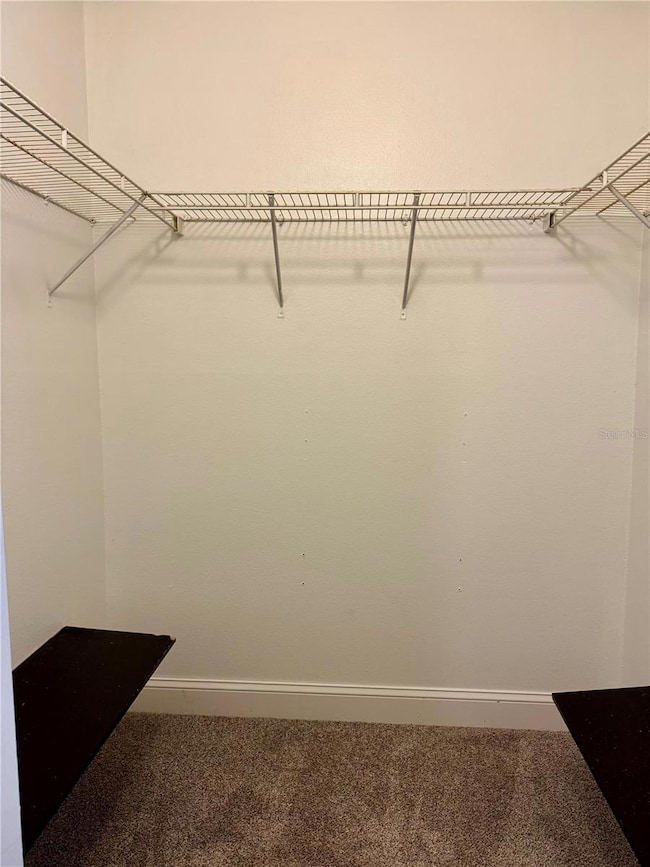106 Alameda Ct Unit 139 Tampa, FL 33609
Beach Park NeighborhoodHighlights
- Fitness Center
- In Ground Pool
- Open Floorplan
- Grady Elementary School Rated A
- Gated Community
- Clubhouse
About This Home
South Tampa: Beautifully maintained, two bedrooms, one bathroom privately owned condominium in gated community of Siena Villas. Ground level, ceramic tile, french doors open to screened lanai overlooking garden pool area. Walk-in closets in both bedrooms, well-equipped kitchen with dining area, separate utility closet with stackable washer/dryer included. Kitchen remodeled in 2025 with new cabinets, countertops, and appliances. Newer carpet in both bedrooms!
Siena Villas Condominiums is an upscale gated community with resort-style amenities: secure/gated with ample parking, onsite gym, clubhouse with covered deck, car wash area, dog run. Perfectly positioned in the Westshore district of Tampa just south of Kennedy - ideal location convenient to any destination in the Tampa Bay area.
Listing Agent
SANDERS REALTY & APPRAISAL Brokerage Phone: 813-835-5727 License #3211331 Listed on: 11/03/2025
Condo Details
Home Type
- Condominium
Est. Annual Taxes
- $3,522
Year Built
- Built in 1970
Lot Details
- End Unit
Home Design
- Entry on the 1st floor
Interior Spaces
- 864 Sq Ft Home
- 1-Story Property
- Open Floorplan
- Ceiling Fan
- Blinds
- Drapes & Rods
- French Doors
- Combination Dining and Living Room
- Pool Views
Kitchen
- Range
- Microwave
- Dishwasher
- Disposal
Flooring
- Carpet
- Ceramic Tile
Bedrooms and Bathrooms
- 2 Bedrooms
- Walk-In Closet
- 1 Full Bathroom
Laundry
- Laundry Room
- Laundry Located Outside
- Dryer
- Washer
Parking
- Parking Fee Frequency: Onetime
- Parking Fee Amount: 35
Outdoor Features
- In Ground Pool
- Screened Patio
- Rear Porch
Schools
- Grady Elementary School
- Coleman Middle School
- Plant High School
Utilities
- Central Heating and Cooling System
- High Speed Internet
Listing and Financial Details
- Residential Lease
- Security Deposit $1,000
- Property Available on 11/1/25
- Tenant pays for cleaning fee
- The owner pays for sewer, trash collection, water
- $75 Application Fee
- Assessor Parcel Number A-20-29-18-68M-D00000-00139.0
Community Details
Overview
- Property has a Home Owners Association
- Wise Association
- Siena Villas At Beach Park A C Subdivision
Recreation
- Fitness Center
- Community Pool
- Dog Park
Pet Policy
- Pets up to 35 lbs
- Pet Size Limit
- 2 Pets Allowed
- $350 Pet Fee
- Dogs and Cats Allowed
Additional Features
- Clubhouse
- Gated Community
Map
Source: Stellar MLS
MLS Number: TB8444388
APN: A-20-29-18-68M-D00000-00139.0
- 108 Alameda Ct Unit 236
- 5306 Santa Rosa Ct Unit 342
- 107 S Obrien St Unit 217
- 5305 San Sebastian Ct Unit 127
- 109 S Obrien St Unit 123
- 110 Alameda Ct Unit 129
- 202 S Obrien St
- 119 Beach Haven Ln
- 5214 Hampton Beach Place Unit 75214
- 113 S Sherrill St Unit 113
- 5202 Hampton Beach Place
- 143 Grand Beach Place Unit 143
- 211 S Obrien St
- 17 W Spanish Main St
- 2 S Treasure Dr
- 4 W Spanish Main St
- 56 Sandpiper Rd
- 5104 W Platt St
- 406 S Barbara Ln
- 409 S Barbara Ln
- 5304 W Kennedy Blvd Unit 106
- 5306 Santa Rosa Ct Unit 144
- 5306 Santa Rosa Ct Unit 342
- 5305 San Sebastian Ct Unit 125
- 107 S Obrien St Unit 118
- 110 S Hoover Blvd
- 5303 W Cleveland St
- 5220 Hampton Beach Place Unit 5220
- 109 S Sherrill St Unit 109
- 118 S Obrien St
- 120 S Obrien St
- 121 S Sherrill St
- 5 W Spanish Main St
- 5450 Bay Center Dr
- 216 S Shore Crest Dr
- 215 S West Shore Blvd
- 4616 W North B St
- 4611 W North B St Unit 220
- 4611 W North B St Unit 117
- 4606 W North B St
