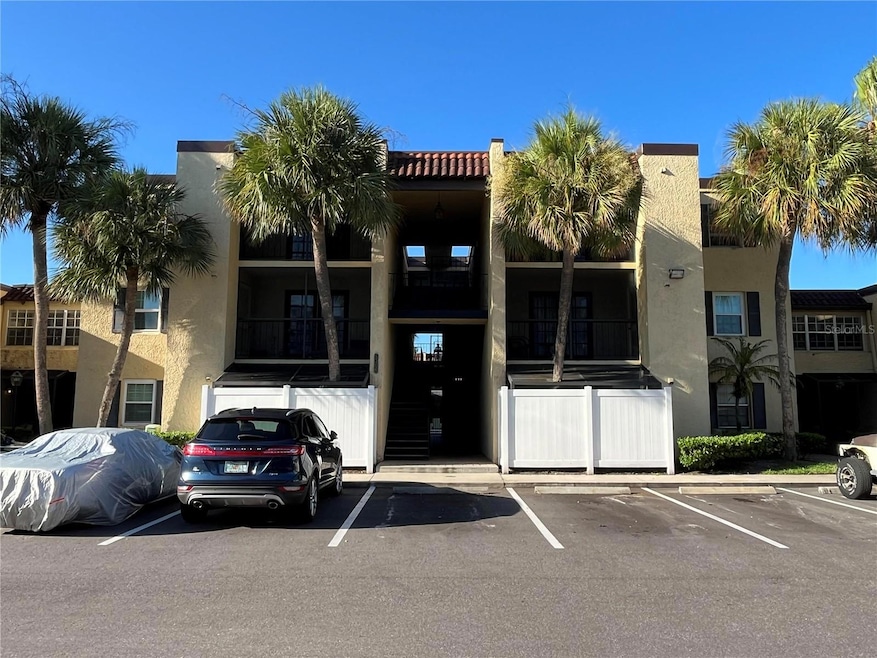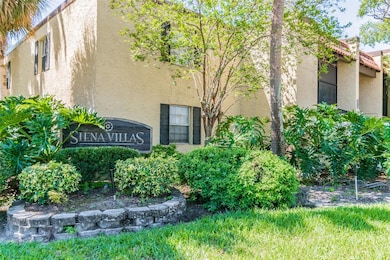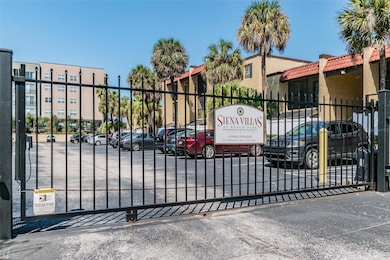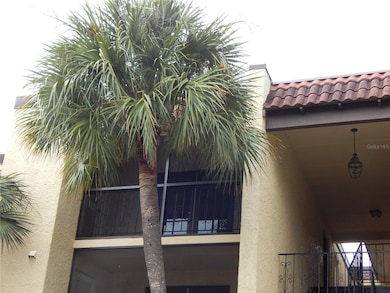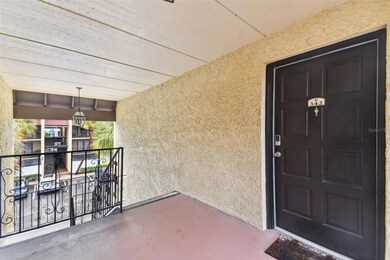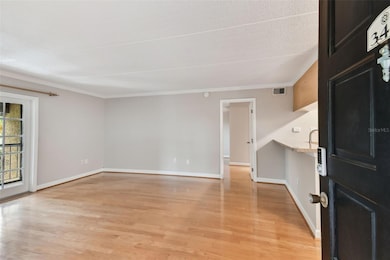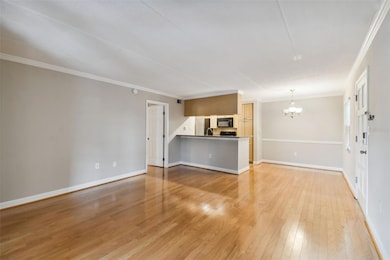5306 Santa Rosa Ct Unit 342 Tampa, FL 33609
Beach Park NeighborhoodHighlights
- Fitness Center
- Gated Community
- Clubhouse
- Grady Elementary School Rated A
- Open Floorplan
- Wood Flooring
About This Home
Freshly painted move-in ready third floor condo in an amazing location. This lovely home has a well laid out open floor plan, with wood flooring throughout and tile in the wet areas. The kitchen looks into the spacious living area. The large bedroom has a walk-in closet, an extra closet for storage, a ceiling fan, en-suite bathroom with a tub/shower combo and granite countertops. French doors lead from the living area onto the private screen balcony. Off the balcony is a storage closet that contains the water heater, and stackable washer and dryer. Community has a pool, car wash, fitness center and club house. Water, sewer and trash are included in the monthly rental fee. Minutes from Tampa International Airport, Westshore Mall (google the extensive renovations plans), the International Mall, local restaurants and specialty shops. Listing agent is related to owner. Tenant is required to carry renter's insurance, and provide landlord with a copy prior to moving in.
Listing Agent
FUTURE HOME REALTY INC Brokerage Phone: 813-855-4982 License #3144003 Listed on: 01/12/2025

Condo Details
Home Type
- Condominium
Est. Annual Taxes
- $1,442
Year Built
- Built in 1970
Lot Details
- One Way Street
- Dog Run
- Landscaped
- Irrigation Equipment
Interior Spaces
- 776 Sq Ft Home
- 3-Story Property
- Open Floorplan
- Crown Molding
- Ceiling Fan
- Blinds
- French Doors
- Combination Dining and Living Room
- Security Gate
Kitchen
- Dinette
- Range<<rangeHoodToken>>
- <<microwave>>
- Dishwasher
- Stone Countertops
- Solid Wood Cabinet
- Disposal
Flooring
- Wood
- Concrete
- Tile
Bedrooms and Bathrooms
- 1 Bedroom
- Walk-In Closet
- 1 Full Bathroom
- Tall Countertops In Bathroom
- <<tubWithShowerToken>>
Laundry
- Laundry Located Outside
- Dryer
- Washer
Parking
- Ground Level Parking
- Open Parking
Outdoor Features
- Balcony
- Covered patio or porch
- Exterior Lighting
Location
- Flood Zone Lot
Schools
- Grady Elementary School
- Coleman Middle School
- Plant High School
Utilities
- Central Heating and Cooling System
- Thermostat
- Electric Water Heater
- High Speed Internet
- Cable TV Available
Listing and Financial Details
- Residential Lease
- Security Deposit $2,000
- Property Available on 1/11/25
- The owner pays for grounds care, laundry, management, pool maintenance, sewer, trash collection, water
- 12-Month Minimum Lease Term
- $50 Application Fee
- 1 to 2-Year Minimum Lease Term
- Assessor Parcel Number A-20-29-18-68M-B00000-00342.0
Community Details
Overview
- Property has a Home Owners Association
- Innovative Community Management Association, Phone Number (727) 938-3700
- Siena Villas At Beach Park A C Subdivision
- The community has rules related to building or community restrictions, no truck, recreational vehicles, or motorcycle parking, vehicle restrictions
Amenities
- Clubhouse
Recreation
- Fitness Center
- Community Pool
- Dog Park
Pet Policy
- No Pets Allowed
Security
- Gated Community
- Storm Windows
Map
Source: Stellar MLS
MLS Number: TB8335718
APN: A-20-29-18-68M-B00000-00342.0
- 107 S Obrien St Unit 117
- 107 S Obrien St Unit 217
- 211 S Obrien St
- 125 Grand Beach Place Unit 125
- 119 Beach Haven Ln
- 133 S Sherrill St Unit 133
- 113 S Sherrill St Unit 113
- 17 W Spanish Main St
- 2 S Treasure Dr
- 4 W Spanish Main St
- 5107 W Platt St
- 5105 W Cleveland St
- 52 Sandpiper Rd
- 5107 W Azeele St
- 19 Sandpiper Rd
- 48 Sandpiper Rd
- 409 S Barbara Ln
- 16 S Treasure Dr
- 5110 W Evelyn Dr
- 5104 W Evelyn Dr
- 110 S Hoover Blvd
- 5238 W Kennedy Blvd
- 5238 W Kennedy Blvd
- 2 S Treasure Dr
- 5450 Bay Center Dr
- 216 S Shore Crest Dr
- 404 S West Shore Blvd
- 4610 W Gray St Unit 110
- 4606 W Gray St Unit 208
- 4515 W North A St Unit 2
- 4601 W Gray St
- 4350 W Kennedy Blvd
- 4307 W North A St Unit E
- 1207 S Druid Ln
- 4310 W North B St
- 4303 W North A St
- 406 N Hubert Ave
- 115 S Lois Ave Unit 226
- 115 S Lois Ave Unit 116
- 4201 W North A St
