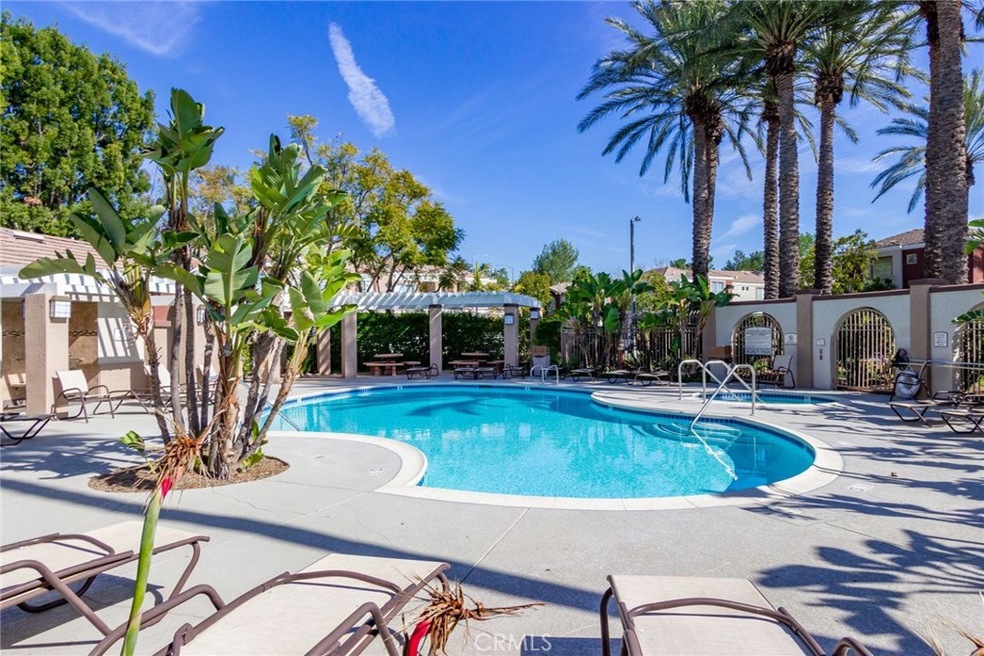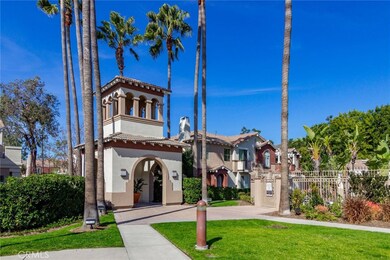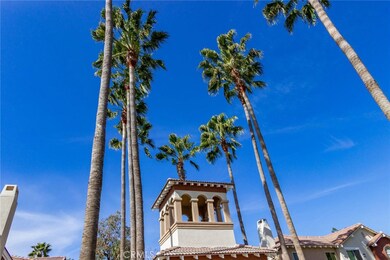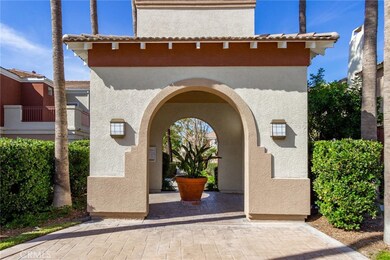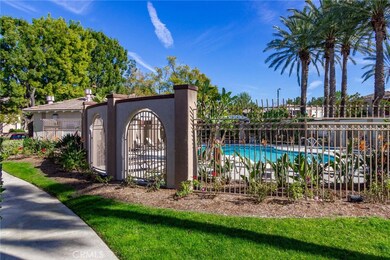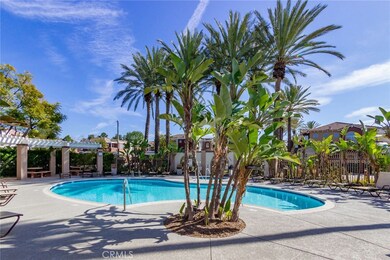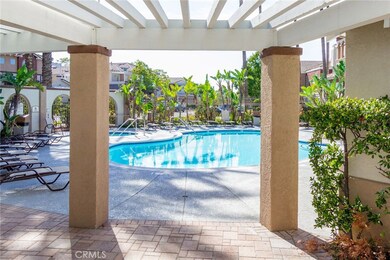
106 Anacapa Ct Foothill Ranch, CA 92610
Highlights
- In Ground Pool
- Open Floorplan
- Contemporary Architecture
- Foothill Ranch Elementary School Rated A
- Property is near a clubhouse
- Wood Flooring
About This Home
As of April 2020Beautiful 2 bedroom, 2.5 bathroom, 2 story condo in the community of Foothill Ranch in Lake Forest! Enjoy a lovely front patio entry to the spacious family room that offers lots of natural light, gorgeous hardwood flooring, and an inviting fireplace. The updated open kitchen offers tile countertops, stainless steel appliances, and is adjacent to the dining and family rooms. Upstairs features both bedrooms, a loft, a walk-in closet in the master bedroom, dual sinks in the master bathroom, soaking tub, and shower. Also upstairs enjoy high ceilings, laundry room, and private balcony. Additional features include the 2 car direct access garage, community pool, and spa. Convenient to the 241 Toll Road, Irvine Spectrum shopping mecca, award winning schools, parks, and the Whiting Ranch Wilderness Park!
Last Agent to Sell the Property
Justin Tye
Active Realty Inc License #01728694 Listed on: 02/14/2020
Property Details
Home Type
- Condominium
Est. Annual Taxes
- $5,865
Year Built
- Built in 1995
Lot Details
- Two or More Common Walls
- Fenced
- Fence is in good condition
HOA Fees
Parking
- 2 Car Direct Access Garage
- Parking Available
Home Design
- Contemporary Architecture
- Turnkey
- Slab Foundation
- Frame Construction
- Tile Roof
- Stucco
Interior Spaces
- 1,222 Sq Ft Home
- Open Floorplan
- High Ceiling
- Ceiling Fan
- Gas Fireplace
- ENERGY STAR Qualified Windows
- Sliding Doors
- ENERGY STAR Qualified Doors
- Family Room with Fireplace
- Family Room Off Kitchen
- Dining Room
- Loft
- Neighborhood Views
Kitchen
- Breakfast Area or Nook
- Open to Family Room
- Built-In Range
- Dishwasher
- ENERGY STAR Qualified Appliances
- Granite Countertops
Flooring
- Wood
- Carpet
Bedrooms and Bathrooms
- 2 Bedrooms
- All Upper Level Bedrooms
- Walk-In Closet
- Bathtub with Shower
- Walk-in Shower
Laundry
- Laundry Room
- Washer and Gas Dryer Hookup
Home Security
Pool
- In Ground Pool
- In Ground Spa
Location
- Property is near a clubhouse
- Suburban Location
Schools
- Foothill Ranch Elementary School
- Rancho Santa Margarita Middle School
- Trabuco Hills High School
Utilities
- Forced Air Heating and Cooling System
- Natural Gas Connected
- Septic Type Unknown
Additional Features
- Accessible Parking
- ENERGY STAR Qualified Equipment for Heating
- Open Patio
Listing and Financial Details
- Tax Lot 23
- Tax Tract Number 14730
- Assessor Parcel Number 93056237
Community Details
Overview
- 250 Units
- Vineyards Association, Phone Number (714) 508-9070
- First Service Residential Association
- Foothill Antibes HOA
Amenities
- Outdoor Cooking Area
Recreation
- Community Pool
- Community Spa
- Hiking Trails
- Bike Trail
Security
- Carbon Monoxide Detectors
- Fire and Smoke Detector
Ownership History
Purchase Details
Home Financials for this Owner
Home Financials are based on the most recent Mortgage that was taken out on this home.Purchase Details
Purchase Details
Home Financials for this Owner
Home Financials are based on the most recent Mortgage that was taken out on this home.Purchase Details
Purchase Details
Home Financials for this Owner
Home Financials are based on the most recent Mortgage that was taken out on this home.Purchase Details
Home Financials for this Owner
Home Financials are based on the most recent Mortgage that was taken out on this home.Purchase Details
Purchase Details
Purchase Details
Home Financials for this Owner
Home Financials are based on the most recent Mortgage that was taken out on this home.Similar Homes in the area
Home Values in the Area
Average Home Value in this Area
Purchase History
| Date | Type | Sale Price | Title Company |
|---|---|---|---|
| Grant Deed | $520,500 | Fin Title | |
| Grant Deed | $497,500 | Fin Title | |
| Interfamily Deed Transfer | -- | None Available | |
| Grant Deed | $520,000 | Lawyers Title Company | |
| Grant Deed | $388,000 | Ticor Title Company Of Ca | |
| Grant Deed | -- | Ticor Title Tustin Orange Co | |
| Interfamily Deed Transfer | -- | None Available | |
| Interfamily Deed Transfer | -- | None Available | |
| Grant Deed | $155,500 | Chicago Title Co |
Mortgage History
| Date | Status | Loan Amount | Loan Type |
|---|---|---|---|
| Previous Owner | $278,000 | New Conventional | |
| Previous Owner | $279,000 | New Conventional | |
| Previous Owner | $291,000 | New Conventional | |
| Previous Owner | $320,000 | Negative Amortization | |
| Previous Owner | $220,900 | Unknown | |
| Previous Owner | $22,000 | Credit Line Revolving | |
| Previous Owner | $180,000 | Unknown | |
| Previous Owner | $25,000 | Credit Line Revolving | |
| Previous Owner | $124,350 | No Value Available |
Property History
| Date | Event | Price | Change | Sq Ft Price |
|---|---|---|---|---|
| 04/07/2020 04/07/20 | Sold | $520,500 | 0.0% | $426 / Sq Ft |
| 02/27/2020 02/27/20 | Price Changed | $520,500 | +1.1% | $426 / Sq Ft |
| 02/14/2020 02/14/20 | For Sale | $514,900 | -1.0% | $421 / Sq Ft |
| 09/19/2019 09/19/19 | Sold | $519,900 | 0.0% | $425 / Sq Ft |
| 08/22/2019 08/22/19 | Pending | -- | -- | -- |
| 07/26/2019 07/26/19 | For Sale | $519,900 | 0.0% | $425 / Sq Ft |
| 06/13/2016 06/13/16 | Rented | $2,500 | 0.0% | -- |
| 06/13/2016 06/13/16 | Under Contract | -- | -- | -- |
| 05/25/2016 05/25/16 | For Rent | $2,500 | +13.6% | -- |
| 05/19/2015 05/19/15 | Rented | $2,200 | 0.0% | -- |
| 04/19/2015 04/19/15 | Under Contract | -- | -- | -- |
| 03/11/2015 03/11/15 | For Rent | $2,200 | +4.8% | -- |
| 10/01/2013 10/01/13 | Rented | $2,100 | 0.0% | -- |
| 09/05/2013 09/05/13 | Under Contract | -- | -- | -- |
| 08/09/2013 08/09/13 | For Rent | $2,100 | 0.0% | -- |
| 04/17/2013 04/17/13 | Sold | $388,000 | +0.8% | $316 / Sq Ft |
| 03/15/2013 03/15/13 | Price Changed | $384,900 | +1.3% | $314 / Sq Ft |
| 03/12/2013 03/12/13 | For Sale | $379,900 | -- | $310 / Sq Ft |
Tax History Compared to Growth
Tax History
| Year | Tax Paid | Tax Assessment Tax Assessment Total Assessment is a certain percentage of the fair market value that is determined by local assessors to be the total taxable value of land and additions on the property. | Land | Improvement |
|---|---|---|---|---|
| 2024 | $5,865 | $558,079 | $399,624 | $158,455 |
| 2023 | $5,728 | $547,137 | $391,788 | $155,349 |
| 2022 | $5,626 | $536,409 | $384,106 | $152,303 |
| 2021 | $5,245 | $525,892 | $376,575 | $149,317 |
| 2020 | $5,458 | $519,900 | $370,306 | $149,594 |
| 2019 | $4,490 | $428,313 | $280,683 | $147,630 |
| 2018 | $4,407 | $419,915 | $275,179 | $144,736 |
| 2017 | $4,319 | $411,682 | $269,783 | $141,899 |
| 2016 | $4,555 | $403,610 | $264,493 | $139,117 |
| 2015 | $4,522 | $397,548 | $260,520 | $137,028 |
| 2014 | $4,712 | $389,761 | $255,417 | $134,344 |
Agents Affiliated with this Home
-
J
Seller's Agent in 2020
Justin Tye
Active Realty Inc
-

Seller Co-Listing Agent in 2020
Mirka Deniz
EXP REALTY OF SOUTHERN CALIFORNIA INC.
(909) 507-6797
112 Total Sales
-

Buyer's Agent in 2020
Moe Karimi
Sunrise Home Realty
(714) 932-0775
1 in this area
20 Total Sales
-

Seller's Agent in 2019
Brian Donlyuk
Coldwell Banker Platinum Prop
(949) 502-0278
25 Total Sales
-
W
Seller Co-Listing Agent in 2019
Walt Donlyuk
Coldwell Banker Platinum Prop
-
C
Buyer's Agent in 2019
Catherine Ferrell
Aspero Realty, Inc
(562) 706-3332
3 Total Sales
Map
Source: California Regional Multiple Listing Service (CRMLS)
MLS Number: LG20032113
APN: 930-562-37
