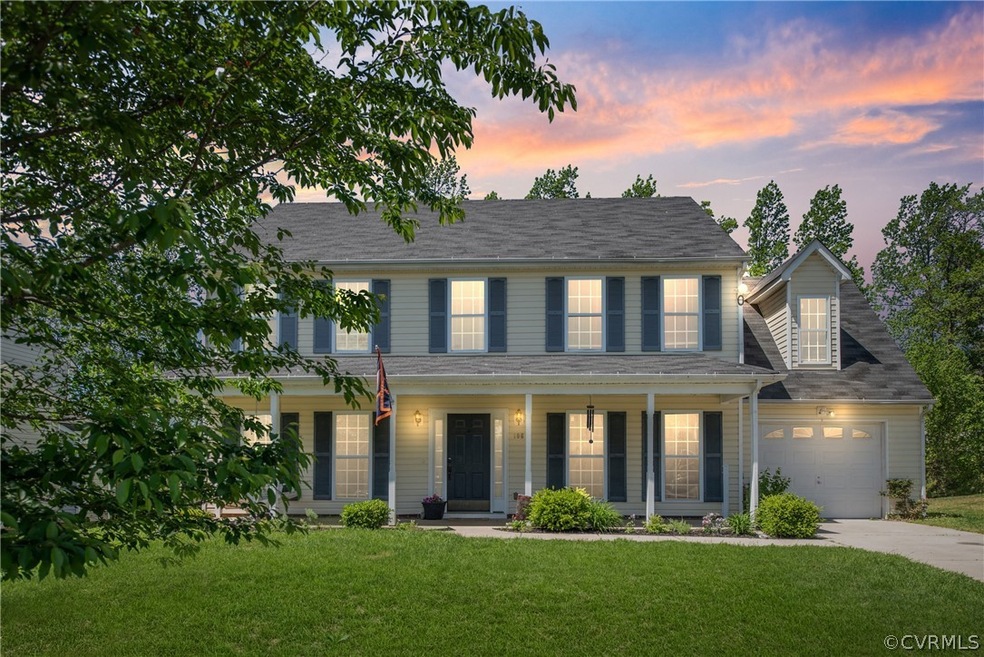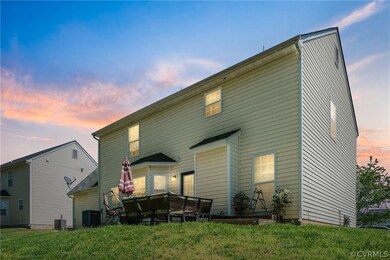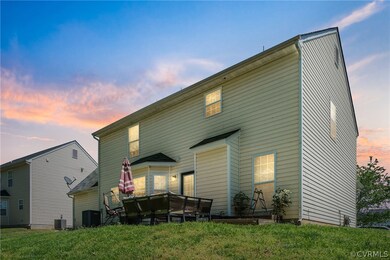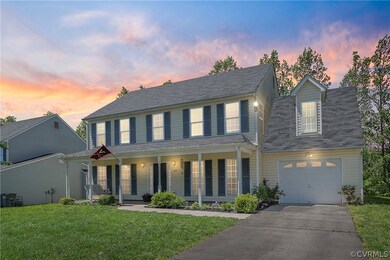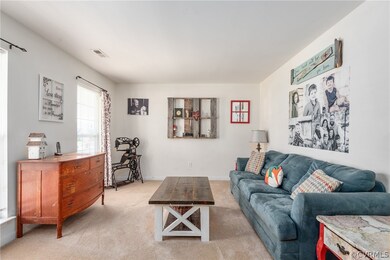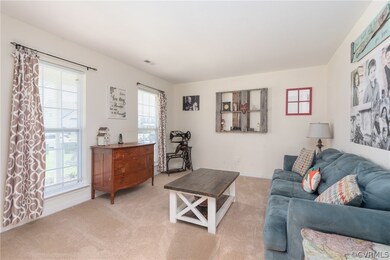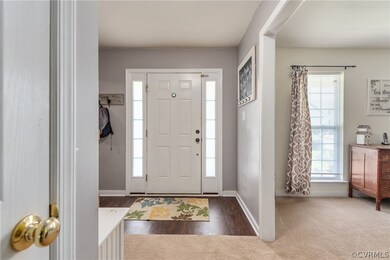
106 Apple Orchard Rd Louisa, VA 23093
Estimated Value: $353,000 - $403,000
Highlights
- Wood Flooring
- Porch
- Tray Ceiling
- Moss-Nuckols Elementary School Rated A-
- Eat-In Kitchen
- Bay Window
About This Home
As of July 2019Amazing property!! This stunning 4 bedroom 2 1/2 bath has it all. Beautiful built ins in the family room with tons of storage. The kitchen has been completely remodeled with real wood glazed countertops. The chic white cabinets are a must have for that modern appeal. The eat in kitchen has a custom made dining room table and chairs to match the decor. There is a formal dining room that the current owners use as a sitting room. The downstairs offers hardwood floors and new carpet. The stairs and all of the upstairs carpeting were deep steam cleaned and look like brand new. Each bedroom has its own character. The splash of color in every room offers its uniqueness. This stunning home will not last long!!!
Last Agent to Sell the Property
Lloyd's Real Estate LLC License #0225182053 Listed on: 04/29/2019
Last Buyer's Agent
NON MLS USER MLS
NON MLS OFFICE
Home Details
Home Type
- Single Family
Est. Annual Taxes
- $1,486
Year Built
- Built in 2007
Lot Details
- 8,364 Sq Ft Lot
- Zoning described as RG
HOA Fees
- $10 Monthly HOA Fees
Parking
- 2 Car Garage
- Garage Door Opener
Home Design
- Shingle Roof
- Vinyl Siding
Interior Spaces
- 2,215 Sq Ft Home
- 2-Story Property
- Wired For Data
- Tray Ceiling
- Ceiling Fan
- Recessed Lighting
- Self Contained Fireplace Unit Or Insert
- Bay Window
- Dining Area
- Washer and Dryer Hookup
Kitchen
- Eat-In Kitchen
- Dishwasher
- Disposal
Flooring
- Wood
- Partially Carpeted
Bedrooms and Bathrooms
- 4 Bedrooms
- En-Suite Primary Bedroom
- Walk-In Closet
- Garden Bath
Outdoor Features
- Porch
Schools
- Trevilians Elementary School
- Louisa Middle School
- Louisa High School
Utilities
- Central Air
- Heat Pump System
- High Speed Internet
Community Details
- Louisa Subdivision
Listing and Financial Details
- Tax Lot 110
- Assessor Parcel Number 40G-1-110
Ownership History
Purchase Details
Home Financials for this Owner
Home Financials are based on the most recent Mortgage that was taken out on this home.Purchase Details
Home Financials for this Owner
Home Financials are based on the most recent Mortgage that was taken out on this home.Purchase Details
Purchase Details
Home Financials for this Owner
Home Financials are based on the most recent Mortgage that was taken out on this home.Similar Homes in Louisa, VA
Home Values in the Area
Average Home Value in this Area
Purchase History
| Date | Buyer | Sale Price | Title Company |
|---|---|---|---|
| Evans Robert W | $237,750 | Louisa Title Agency | |
| Michael Joel Richard | $202,000 | First American Title | |
| Bac Home Loans Servicing Lp | $217,500 | None Available | |
| Gallagher Christopher Patrick | $193,505 | Lawyers Title Insurances |
Mortgage History
| Date | Status | Borrower | Loan Amount |
|---|---|---|---|
| Open | Evans-Boone Sheri Lynne | $306,000 | |
| Closed | Evans-Boone Sheri Lynne | $235,357 | |
| Closed | Evans Robert W | $234,274 | |
| Closed | Evans Boone Sheri Lynne | $235,357 | |
| Closed | Evans Robert W | $237,750 | |
| Previous Owner | Michael Joel Richard | $198,341 | |
| Previous Owner | Gallagher Christopher Patrick | $183,800 |
Property History
| Date | Event | Price | Change | Sq Ft Price |
|---|---|---|---|---|
| 07/01/2019 07/01/19 | Sold | $237,750 | +1.2% | $107 / Sq Ft |
| 05/14/2019 05/14/19 | Pending | -- | -- | -- |
| 04/29/2019 04/29/19 | For Sale | $235,000 | -- | $106 / Sq Ft |
Tax History Compared to Growth
Tax History
| Year | Tax Paid | Tax Assessment Tax Assessment Total Assessment is a certain percentage of the fair market value that is determined by local assessors to be the total taxable value of land and additions on the property. | Land | Improvement |
|---|---|---|---|---|
| 2024 | $2,304 | $320,000 | $27,000 | $293,000 |
| 2023 | $2,136 | $312,300 | $24,000 | $288,300 |
| 2022 | $1,976 | $274,400 | $24,000 | $250,400 |
| 2021 | $1,261 | $238,000 | $24,000 | $214,000 |
| 2020 | $1,668 | $231,600 | $24,000 | $207,600 |
| 2019 | $1,606 | $223,000 | $24,000 | $199,000 |
| 2018 | $1,486 | $206,400 | $24,000 | $182,400 |
| 2017 | $1,347 | $191,600 | $24,000 | $167,600 |
| 2016 | $1,347 | $187,100 | $24,000 | $163,100 |
| 2015 | $1,301 | $180,700 | $24,000 | $156,700 |
| 2013 | -- | $179,400 | $24,000 | $155,400 |
Agents Affiliated with this Home
-
Sherry Palmer

Seller's Agent in 2019
Sherry Palmer
Lloyd's Real Estate LLC
(540) 872-6460
10 in this area
126 Total Sales
-
N
Buyer's Agent in 2019
NON MLS USER MLS
NON MLS OFFICE
Map
Source: Central Virginia Regional MLS
MLS Number: 1913929
APN: 40G-1-110
- 307 Cardinal Rd
- 322 Cardinal Rd
- 112 Cardinal Rd
- 124 West St
- 105 Cammack St
- 104 Henson Ave
- 23-10-ABC Louisa Rd
- 23-10-ABC Louisa Rd Unit 23-10 A, B, C
- 0 Esmont Rd Unit 582309
- 202 & 202B & LOT 48 Cutler Ave
- 215 Fredericksburg Ave
- 147 N Side Park
- 0 Martin Village Rd Unit 16B MV 663554
- 0 Martin Village Rd Unit 16C MV 663342
- 140 N Side Park
- 211 Fairway Dr
- 00 Yanceyville Rd
- 1033 Harris Creek Rd
- 122 Jefferson Hwy
- 115 Thomasson Rd
- 106 Apple Orchard Rd
- 109 Apple Orchard Rd
- 107 Apple Orchard Rd
- 111 Apple Orchard Rd
- 105 Apple Orchard Rd
- 113 Apple Orchard Rd
- 308 Cardinal Rd
- 108 Apple Orchard Rd
- 306 Cardinal Rd
- 310 Cardinal Rd
- 110 Apple Orchard Rd
- 115 Apple Orchard Rd
- 104 Apple Orchard Rd
- 103 Apple Orchard Rd
- 304 Cardinal Rd
- 312 Cardinal Rd
- 302 Cardinal Rd
- 112 Apple Orchard Rd
- 102 Apple Orchard Rd
- 117 Apple Orchard Rd
