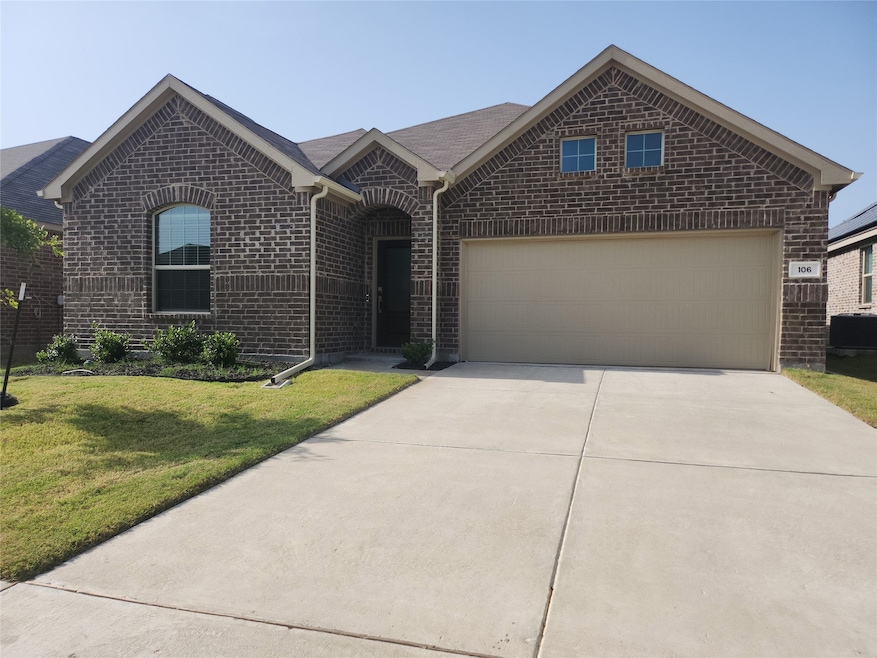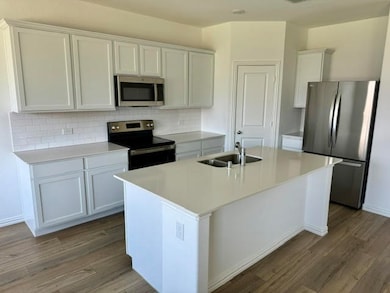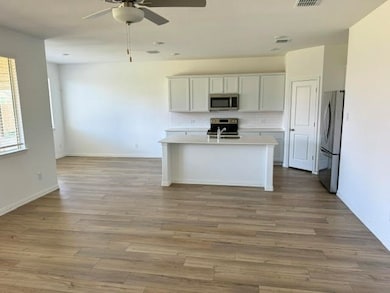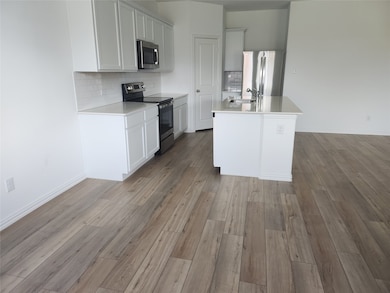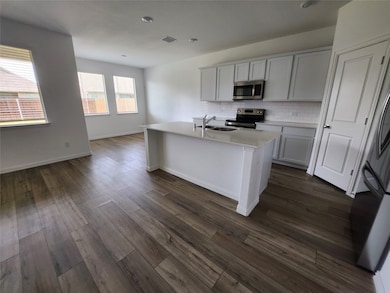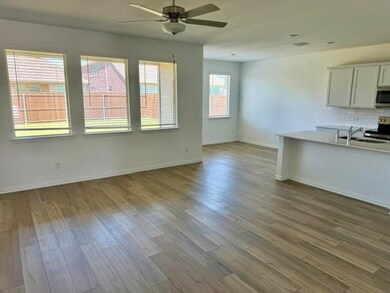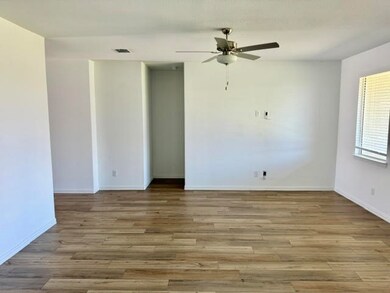106 Autumn Sage Ln Princeton, TX 75407
Highlights
- Boat Dock
- Fishing
- Green Roof
- Fitness Center
- Open Floorplan
- Community Lake
About This Home
MOVE-IN READY 3BR 2BA 1,596 sq ft home built in 2022! NO CARPETING IN THE ENTIRE HOUSE! Includes refrigerator and washer & dryer. Pets considered on a case by case basis. This one-level, three-bedroom, two-bath, two-car garage home with an open floor plan and plenty of storage is dipped in designer white and offers a fresh, airy canvas to make your ambiance in neutral tones throughout. It has a terrific backyard that is ready for however you wish to make it this summer. Set time aside to walk the community grounds, waterways, and pool area; you won't want to leave. AN IMPECCABLE Lennar-built home at the center of a beautiful neighborhood with a sense of community in proximity to Lavon Lake and easy access to Plano, Allen, McKinney, and Frisco, Garland, and less than 35 min to Dallas.
Listing Agent
PJB Prime Real Estate Brokerage Phone: 214-293-4627 License #0670791 Listed on: 11/10/2025
Home Details
Home Type
- Single Family
Year Built
- Built in 2022
Lot Details
- 3,093 Sq Ft Lot
- Wood Fence
- Interior Lot
- Cleared Lot
- Private Yard
HOA Fees
- $46 Monthly HOA Fees
Parking
- 2 Car Attached Garage
- Front Facing Garage
- Multiple Garage Doors
- Garage Door Opener
- Driveway
Home Design
- Ranch Style House
- Slab Foundation
- Composition Roof
Interior Spaces
- 1,596 Sq Ft Home
- Open Floorplan
- Ceiling Fan
- ENERGY STAR Qualified Windows
- Attic Fan
Kitchen
- Eat-In Kitchen
- Electric Oven
- Electric Cooktop
- Microwave
- Ice Maker
- Dishwasher
- Kitchen Island
- Disposal
Flooring
- Ceramic Tile
- Luxury Vinyl Plank Tile
Bedrooms and Bathrooms
- 3 Bedrooms
- Walk-In Closet
- 2 Full Bathrooms
- Double Vanity
Laundry
- Laundry in Utility Room
- Dryer
- Washer
Home Security
- Home Security System
- Smart Home
- Carbon Monoxide Detectors
- Fire and Smoke Detector
Eco-Friendly Details
- Green Roof
- Energy-Efficient Appliances
- Energy-Efficient Construction
- Energy-Efficient HVAC
- Energy-Efficient Insulation
- Energy-Efficient Doors
- Rain or Freeze Sensor
- ENERGY STAR Qualified Equipment for Heating
- Energy-Efficient Thermostat
Outdoor Features
- Covered Patio or Porch
- Rain Gutters
Schools
- Mayfield Elementary School
- Princeton High School
Utilities
- Central Heating and Cooling System
- Underground Utilities
- High-Efficiency Water Heater
- High Speed Internet
- Phone Available
- Cable TV Available
Listing and Financial Details
- Residential Lease
- Property Available on 8/9/24
- Tenant pays for all utilities, cable TV, electricity, grounds care, insurance, pest control, security, sewer, trash collection, water
- 24 Month Lease Term
- Legal Lot and Block 19 / DD
- Assessor Parcel Number 2851897
Community Details
Overview
- Association fees include all facilities, management
- Pmp Management Association
- Bridgewater Ph 4A Subdivision
- Community Lake
Amenities
- Clubhouse
- Community Mailbox
Recreation
- Boat Dock
- Tennis Courts
- Pickleball Courts
- Community Playground
- Fitness Center
- Community Pool
- Fishing
- Park
- Trails
Pet Policy
- Pet Size Limit
- Pet Deposit $500
- 2 Pets Allowed
Map
Source: North Texas Real Estate Information Systems (NTREIS)
MLS Number: 21109109
APN: R-12603-0DD-0190-W
- 5201 Rockrose Ln
- 124 Wyndemere Ln
- 5135 Bancroft Dr
- 5204 Timber Point Dr
- 5104 High Brush Way
- 5025 High Brush Way
- 5005 High Brush Way
- 5509 Timber Point Dr
- 419 Moray Dr
- 5644 Rockrose Ln
- 5715 Shady Hill Cir
- 5223 Lavender Dr
- 5308 Lavender Dr
- 513 Autumnwood Way
- 5711 Bristle Leaf Dr
- 5416 Lavender Dr
- 528 Autumnwood Way
- Moonstone w/ Media Plan at Bridgewater - Brookstone Collection
- Azure w/ Media Plan at Bridgewater - Brookstone Collection
- Walsh Plan at Bridgewater - Classic Collection
- 214 Autumn Sage Ln
- 202 Lemongrass Dr
- 111 Lemongrass Dr
- 5216 Timber Pt Dr
- 217 Cherryvale Ln
- 5532 Timber Point Dr
- 5113 Greywing Dr
- 252 Ardsley Ln
- 5641 Rockrose Ln
- 5648 Rockrose Ln
- 514 Cochran
- 5449 Finbrooke Dr
- 5808 Timber Point Dr
- 5448 Finbrooke Dr
- 5816 Rockrose Ln
- 517 Mill Trace Way
- 614 Cochran Dr
- 545 Mill Trace Way
- 5924 Timber Point Dr
- 5924 Timber Pt Dr
