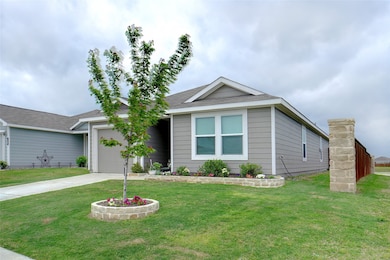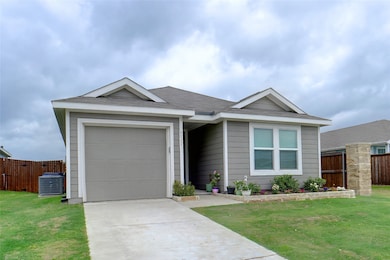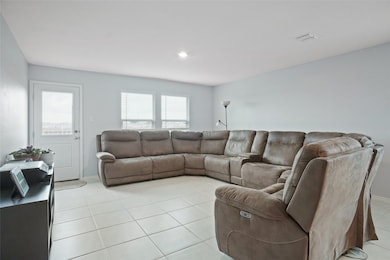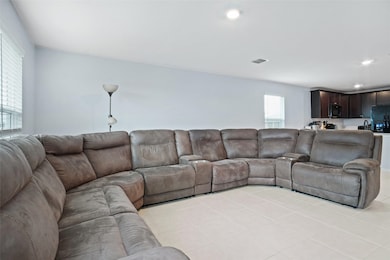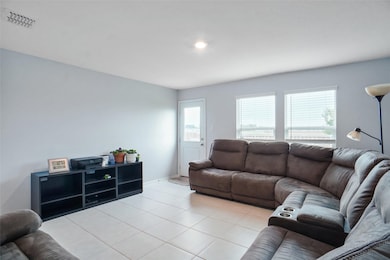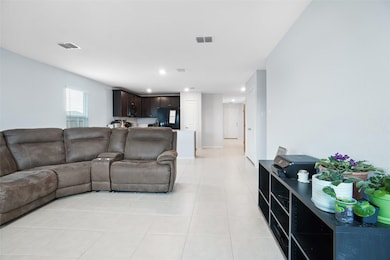5808 Timber Point Dr Princeton, TX 75407
Highlights
- Open Floorplan
- 1 Car Attached Garage
- Community Playground
- Community Pool
- Walk-In Closet
- Park
About This Home
Situated on a premium lot in the highly sought-after Bridgewater community of Princeton, this delightful 4-bedroom, 2-bathroom home is a must-see! Inside, you’ll find a bright, modern interior featuring stylish quartz countertops, sleek black appliances, and neutral finishes that make it easy to add your personal touch. The spacious primary suite offers a peaceful retreat with a large bedroom, private bath, and generous closet space. Step outside to a backyard that truly sets this home apart—enjoy peaceful views of the community pond right from your own space, perfect for morning coffee or evening relaxation. Enjoy resort-style living with Bridgewater’s incredible amenities, including a clubhouse, fitness center, swimming pool, playgrounds, sports courts, scenic walking trails, dog park, and a private lake. Perfectly positioned for convenience, this move-in ready home is directly across from the community pool and just a short walk to the neighborhood elementary school—making everyday living both easy and enjoyable.
Listing Agent
Suzette Teague
Abundance Realty Group LLC Brokerage Phone: 817-306-1919 License #0478348 Listed on: 07/04/2025
Home Details
Home Type
- Single Family
Est. Annual Taxes
- $5,378
Year Built
- Built in 2022
Lot Details
- 5,227 Sq Ft Lot
- Wood Fence
- Back Yard
HOA Fees
- $46 Monthly HOA Fees
Parking
- 1 Car Attached Garage
- Front Facing Garage
- Garage Door Opener
- Driveway
Home Design
- Slab Foundation
- Composition Roof
Interior Spaces
- 1,504 Sq Ft Home
- 1-Story Property
- Open Floorplan
- Ceiling Fan
- Fire and Smoke Detector
Kitchen
- Electric Range
- <<microwave>>
- Dishwasher
- Disposal
Flooring
- Carpet
- Ceramic Tile
Bedrooms and Bathrooms
- 4 Bedrooms
- Walk-In Closet
- 2 Full Bathrooms
Schools
- Harper Elementary School
- Lovelady High School
Utilities
- Central Heating and Cooling System
Listing and Financial Details
- Residential Lease
- Property Available on 7/5/25
- Tenant pays for all utilities
- 12 Month Lease Term
- Legal Lot and Block 20 / NN
- Assessor Parcel Number R125540NN02001
Community Details
Overview
- Association fees include all facilities
- Pmp Association
- Bridgewater Ph 4B Subdivision
Recreation
- Community Playground
- Community Pool
- Park
Pet Policy
- Pet Size Limit
- Pet Deposit $500
- 1 Pet Allowed
- Breed Restrictions
Map
Source: North Texas Real Estate Information Systems (NTREIS)
MLS Number: 20991058
APN: R-12554-0NN-0200-1
- 5848 Timber Point Dr
- 216 Rubylace Dr
- 5651 Bristle Leaf Dr
- 5705 Rockrose Ln
- 5532 Timber Point Dr
- 322 Ashbrook Way
- 5970 Wedgemere Dr
- 429 Dewberry St
- 6007 Washington Rd
- 215 Olmstead Dr
- 527 Cochran Dr
- 316 Crossvine Way
- 6701 Andrew Ct
- 231 Olmstead Dr
- 609 Dashwood Dr
- 219 Autumn Sage Ln
- 111 Hamilton Rd
- 831 Ponderosa Ln
- 903 Ponderosa Ln
- 923 Ponderosa Ln
- 5815 Bristle Leaf Dr
- 208 Rubylace Dr
- 5715 Bristle Leaf Dr
- 5901 Timber Point Dr
- 5732 Rockrose Ln
- 5816 Rockrose Ln
- 5923 Wedgemere Dr
- 5828 Crystal Water Way
- 5648 Rockrose Ln
- 5733 Rockrose Ln
- 5813 Rockrose Ln
- 5733 Rockrose Ln
- 5801 Rockrose Ln
- 5725 Rockrose Ln
- 5920 Timber Point Dr
- 5920 Timber Pt Dr
- 5817 Rockrose Ln
- 5705 Rockrose Ln
- 5924 Timber Point Dr
- 5924 Timber Pt Dr

