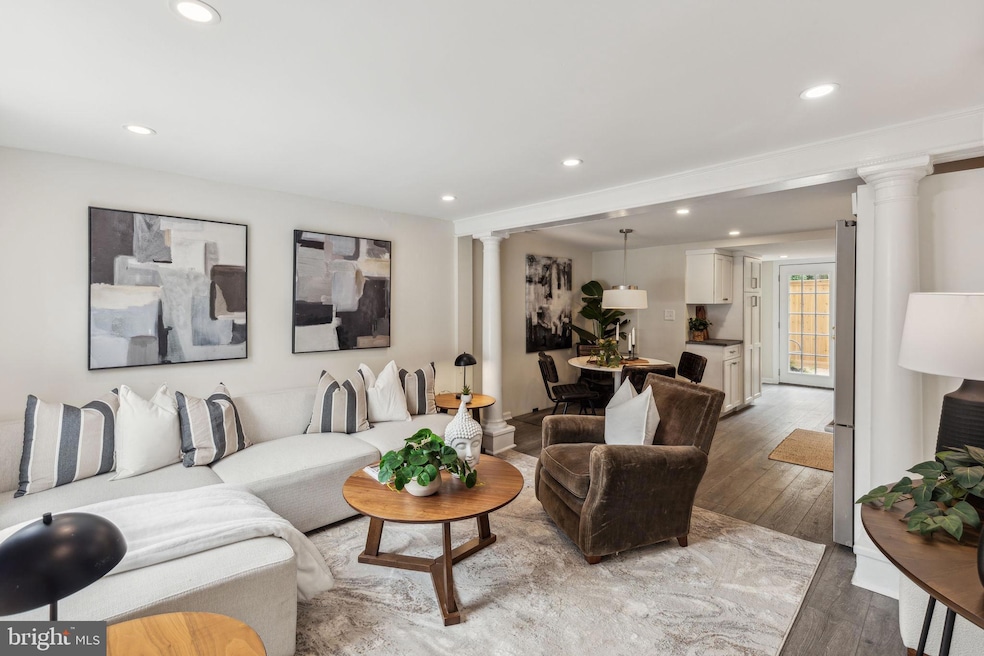
106 Bainbridge St Philadelphia, PA 19147
Queen Village NeighborhoodEstimated payment $2,923/month
Highlights
- Contemporary Architecture
- Hot Water Heating System
- Historic Home
- No HOA
About This Home
Step into history with this beautifully renovated home at 106 Bainbridge Street, where classic Philadelphia charm meets modern comfort. This 2-bedroom, 2-bath home also includes a third room on the second level that functions perfectly as a home office, nursery, or guest space—ideal for flexible living without overstating the bedroom count. The first floor features a full bathroom and an inviting layout that flows seamlessly into the updated kitchen, complete with soapstone countertops and premium stainless steel appliances.
Upstairs, you’ll find one cozy bedroom and a versatile office or nursery, along with a well-appointed hall bath—offering just the right balance of privacy and convenience. The third floor boasts a spacious, light-filled room with ample storage, perfect for a primary suite, creative studio, or den.
Outdoors, enjoy a true urban oasis: a charming front and side area ideal for connecting with neighbors or unwinding with a book, and a large 24' x 7' rear patio that’s perfect for entertaining under the stars. The home has been fully updated with efficient HVAC systems and thoughtful finishes throughout, delivering both style and peace of mind.
Located in a vibrant and historic neighborhood, this special home offers a rare blend of charm, elegance, and modern living.
Open House Schedule
-
Friday, July 25, 20255:00 to 7:00 pm7/25/2025 5:00:00 PM +00:007/25/2025 7:00:00 PM +00:00Add to Calendar
-
Saturday, July 26, 202511:00 am to 1:00 pm7/26/2025 11:00:00 AM +00:007/26/2025 1:00:00 PM +00:00Add to Calendar
Home Details
Home Type
- Single Family
Est. Annual Taxes
- $4,533
Year Built
- Built in 1840
Lot Details
- 972 Sq Ft Lot
- Lot Dimensions are 24.00 x 41.00
- Historic Home
- Property is zoned RSA5
Parking
- On-Street Parking
Home Design
- Contemporary Architecture
- Stone Foundation
- Masonry
Interior Spaces
- 974 Sq Ft Home
- Property has 3 Levels
- Basement Fills Entire Space Under The House
Bedrooms and Bathrooms
- 3 Bedrooms
Utilities
- Ductless Heating Or Cooling System
- Hot Water Heating System
- Natural Gas Water Heater
Community Details
- No Home Owners Association
- Queen Village Subdivision
Listing and Financial Details
- Tax Lot 157
- Assessor Parcel Number 023031220
Map
Home Values in the Area
Average Home Value in this Area
Tax History
| Year | Tax Paid | Tax Assessment Tax Assessment Total Assessment is a certain percentage of the fair market value that is determined by local assessors to be the total taxable value of land and additions on the property. | Land | Improvement |
|---|---|---|---|---|
| 2025 | $3,926 | $323,900 | $64,780 | $259,120 |
| 2024 | $3,926 | $323,900 | $64,780 | $259,120 |
| 2023 | $3,926 | $280,500 | $92,500 | $188,000 |
| 2022 | $3,926 | $280,500 | $92,500 | $188,000 |
| 2021 | $4,255 | $0 | $0 | $0 |
| 2020 | $4,255 | $0 | $0 | $0 |
| 2019 | $7,409 | $0 | $0 | $0 |
| 2018 | $0 | $0 | $0 | $0 |
| 2017 | $4,316 | $0 | $0 | $0 |
| 2016 | $4,274 | $0 | $0 | $0 |
| 2015 | $4,131 | $0 | $0 | $0 |
| 2014 | -- | $308,300 | $51,808 | $256,492 |
| 2012 | -- | $19,392 | $8,723 | $10,669 |
Property History
| Date | Event | Price | Change | Sq Ft Price |
|---|---|---|---|---|
| 06/05/2025 06/05/25 | For Sale | $460,000 | -- | $472 / Sq Ft |
Purchase History
| Date | Type | Sale Price | Title Company |
|---|---|---|---|
| Deed | $227,600 | Robert Chalphian Associates |
Similar Homes in Philadelphia, PA
Source: Bright MLS
MLS Number: PAPH2488454
APN: 023031220
- 124 Bainbridge St
- 132 Bainbridge St
- 127 Monroe St
- 747 S 2nd St
- 114 18 Naudain St Unit A
- 758 S Front St
- 226 Monroe St Unit C
- 104 Lombard St
- 109 Lombard St Unit A
- 717 S Chris Columbus Blvd Unit 1404
- 717 S Chris Columbus Blvd Unit 1610
- 717 S Chris Columbus Blvd Unit PH11
- 717 S Columbus Blvd Unit 1502
- 717 S Chris Columbus Blvd Unit 802
- 717 S Columbus Blvd Unit 1201
- 717 S Chris Columbus Blvd Unit 511
- 717 S Chris Columbus Blvd Unit 913
- 717 S Chris Columbus Blvd Unit 704
- 717 S Columbus Blvd Unit 812
- 717 S Chris Columbus Blvd Unit 1210
- 126 Bainbridge St Unit ID1055784P
- 614 S Front St Unit ID1055802P
- 128 30 South St Unit B (2R )
- 601 S 2nd St Unit ID1055960P
- 602 S 2nd St Unit ID1239921P
- 602 S 2nd St Unit ID1057050P
- 602 S 2nd St Unit ID1055767P
- 502 S Hancock St
- 758 S Front St
- 717 S Columbus Blvd Unit 1215
- 234 Bainbridge St Unit 1F
- 740 S Christopher Columbus Blvd Unit 56
- 615 S 3rd St Unit 1
- 129 Catharine St Unit 4
- 528 S 2nd St
- 790 S Front St Unit R1
- 790 S Front St Unit REAR 2
- 792 S Front St
- 791 S 2nd St
- 129 Catharine St






