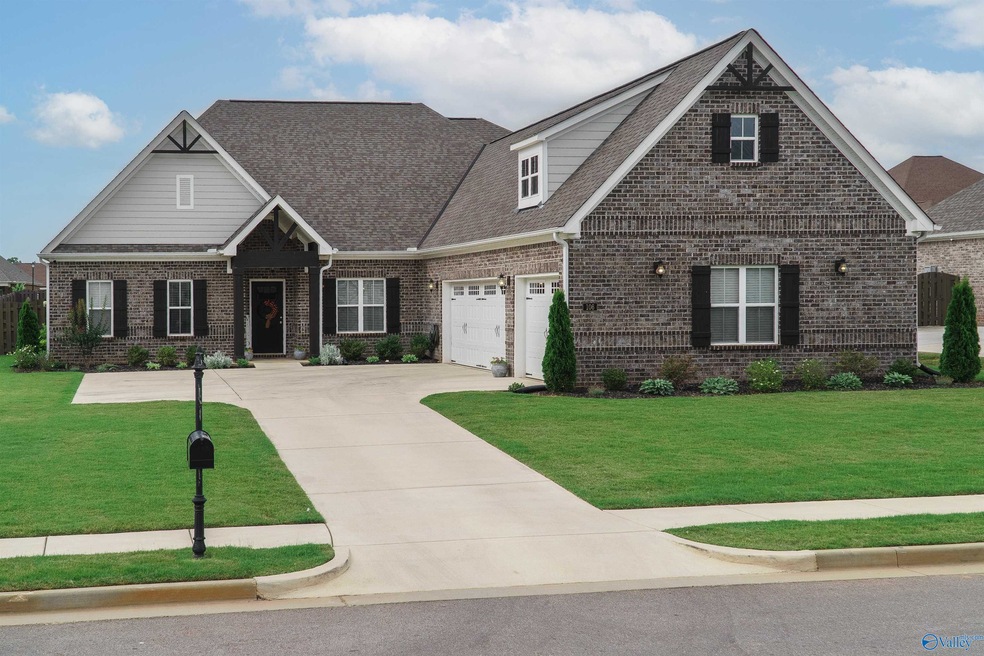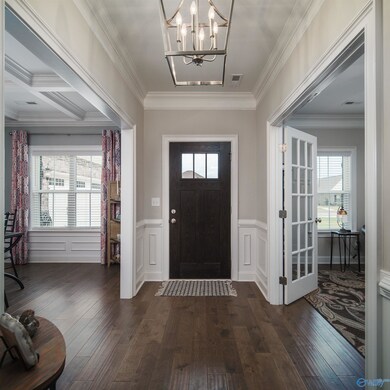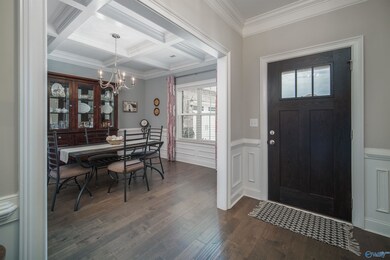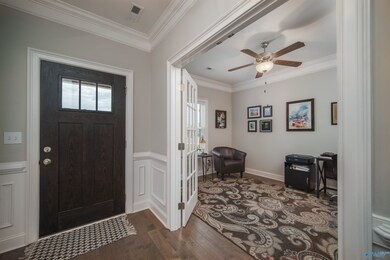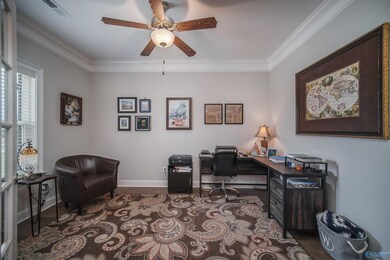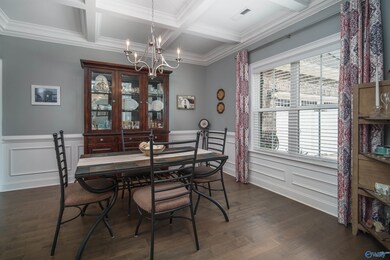
106 Bartram Way Madison, AL 35756
Estimated Value: $563,000 - $638,000
Highlights
- Open Floorplan
- Tankless Water Heater
- 3 Car Garage
- Rainbow Elementary School Rated A
- Central Heating and Cooling System
- Privacy Fence
About This Home
As of July 2022Almost new, move in ready home located in the Bob Jones school district. This open concept, split floorplan offers a large family ample space and privacy with 4/5 bedrooms and 4 full baths. Beautiful kitchen boasts gas cooktop, granite countertops, large island, tons of cabinets, stainless steel appliances and a huge walk in pantry. The spacious owners ensuite includes soaking tub, tiled walk in shower, double vanity and his and her walk-in closets. 3 bedrooms are on the main level. The 5 bedroom is on the second level and could be used as a bonus room. Enjoy watching the games outdoor with the extended back patio with a pergola cover. Must see!!
Last Agent to Sell the Property
Dorsett Group Realty License #107192 Listed on: 06/20/2022
Home Details
Home Type
- Single Family
Est. Annual Taxes
- $3,825
Year Built
- Built in 2019
Lot Details
- 0.32 Acre Lot
- Privacy Fence
Parking
- 3 Car Garage
- Side Facing Garage
- Garage Door Opener
Home Design
- Slab Foundation
Interior Spaces
- 3,159 Sq Ft Home
- Property has 1 Level
- Open Floorplan
- Gas Log Fireplace
Kitchen
- Gas Cooktop
- Microwave
- Dishwasher
- Disposal
Bedrooms and Bathrooms
- 5 Bedrooms
- 4 Full Bathrooms
Schools
- Discovery Elementary School
- Bob Jones High School
Utilities
- Central Heating and Cooling System
- Tankless Water Heater
- Gas Water Heater
Listing and Financial Details
- Tax Lot 119
- Assessor Parcel Number 1701020002119.000
Community Details
Overview
- Property has a Home Owners Association
- Marion Myers Association, Phone Number (256) 430-3088
- Natures Trail Subdivision
Amenities
- Common Area
Ownership History
Purchase Details
Home Financials for this Owner
Home Financials are based on the most recent Mortgage that was taken out on this home.Purchase Details
Home Financials for this Owner
Home Financials are based on the most recent Mortgage that was taken out on this home.Purchase Details
Purchase Details
Home Financials for this Owner
Home Financials are based on the most recent Mortgage that was taken out on this home.Similar Homes in Madison, AL
Home Values in the Area
Average Home Value in this Area
Purchase History
| Date | Buyer | Sale Price | Title Company |
|---|---|---|---|
| Varlas Ryan | $550,000 | -- | |
| Wade Rodney Adam | $90,000 | None Available | |
| Wade Rodney Adam | $410,483 | None Available | |
| Stone Martin Builders Llc | $90,000 | None Available |
Mortgage History
| Date | Status | Borrower | Loan Amount |
|---|---|---|---|
| Open | Varlas Ryan | $550,000 | |
| Previous Owner | Wade Rodney Adam | $413,957 | |
| Previous Owner | Stone Martin Builders Llc | $298,700 |
Property History
| Date | Event | Price | Change | Sq Ft Price |
|---|---|---|---|---|
| 07/28/2022 07/28/22 | Sold | $550,000 | 0.0% | $174 / Sq Ft |
| 06/25/2022 06/25/22 | Pending | -- | -- | -- |
| 06/24/2022 06/24/22 | For Sale | $550,000 | +34.0% | $174 / Sq Ft |
| 06/13/2020 06/13/20 | Off Market | $410,483 | -- | -- |
| 03/13/2020 03/13/20 | Sold | $410,483 | 0.0% | $130 / Sq Ft |
| 02/20/2020 02/20/20 | Pending | -- | -- | -- |
| 11/17/2019 11/17/19 | For Sale | $410,483 | 0.0% | $130 / Sq Ft |
| 10/17/2019 10/17/19 | Off Market | $410,483 | -- | -- |
| 07/19/2019 07/19/19 | For Sale | $410,483 | -- | $130 / Sq Ft |
Tax History Compared to Growth
Tax History
| Year | Tax Paid | Tax Assessment Tax Assessment Total Assessment is a certain percentage of the fair market value that is determined by local assessors to be the total taxable value of land and additions on the property. | Land | Improvement |
|---|---|---|---|---|
| 2024 | $3,825 | $56,440 | $0 | $0 |
| 2023 | $3,825 | $53,720 | $0 | $0 |
| 2022 | $3,257 | $45,840 | $0 | $0 |
| 2021 | $2,915 | $41,080 | $0 | $0 |
| 2020 | $2,019 | $27,900 | $0 | $0 |
Agents Affiliated with this Home
-
Amy McAbee (MacDonald)

Seller's Agent in 2022
Amy McAbee (MacDonald)
Dorsett Group Realty
(256) 424-3252
15 in this area
50 Total Sales
-
Casey Mosbarger

Buyer's Agent in 2022
Casey Mosbarger
Keller Williams Realty Madison
(256) 886-8251
7 in this area
37 Total Sales
-
Jawana Snyder

Seller's Agent in 2020
Jawana Snyder
Woodland Real Estate, Inc.
(256) 758-0554
23 in this area
159 Total Sales
Map
Source: ValleyMLS.com
MLS Number: 1811386
APN: 1701020002119000
- 104 Bartram Way
- 110 Innocent Trail
- 112 Innocent Trail
- 28299 Saddle Springs Dr
- 28529 Whitehall Ln
- 28570 Brian Ln
- 114 Pandilla Dr
- 28599 Halford Dr
- 28570 Whitehall Ln
- 28559 Halford Dr
- 28578 Whitehall Ln
- 11430 Innocent Trail
- 28600 Whitehall Ln
- 28540 Brian Ln
- 11397 Waterman Ln
- 100 Kinglet Way
- 111 Starling Dr
- 158 Kearny St
- 100 Park Trail Dr
- 140 Alameda Blvd
- 106 Bartram Way
- 108 Bartram Way
- 107 Hathaway Ln
- 109 Bartram Way
- 105 Hathaway Ln
- 109 Hathaway Ln
- 103 Hathaway Ln
- 105 Bartram Way
- 103 Bartram Way
- 118 Bowdock Dr
- 100 Bartram Way
- 137 Bowdock Dr
- 135 Bowdock Dr
- 139 Bowdock Dr
- 101 Hathaway Ln
- 133 Bowdock Dr
- 101 Bartram Way
- 141 Bowdock Dr
- 131 Bowdock Dr
- 102 Wiregrass Dr
