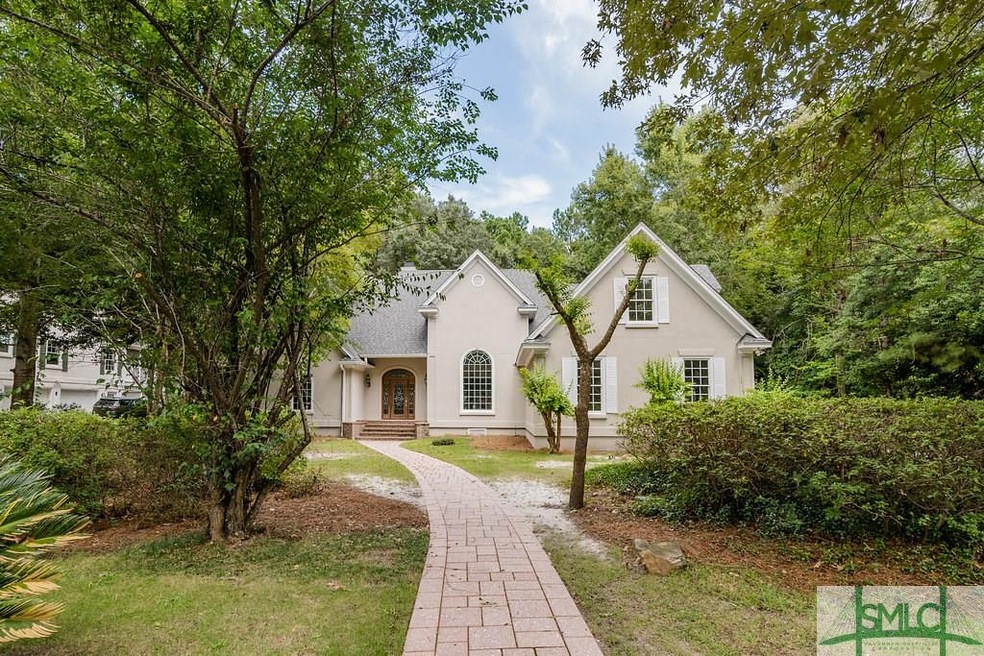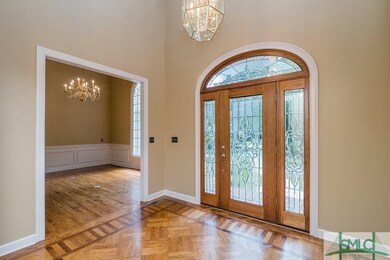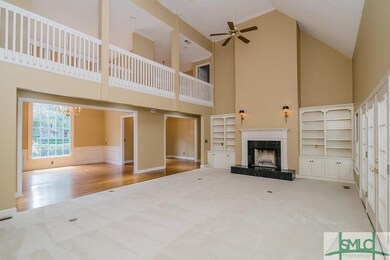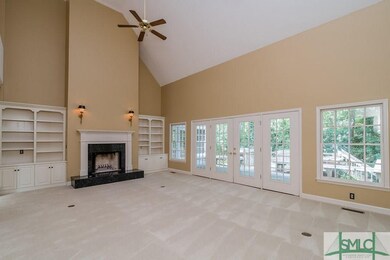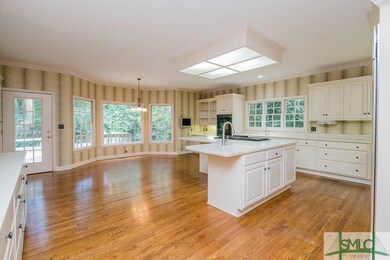
106 Baymeadow Point Savannah, GA 31405
Southbridge NeighborhoodHighlights
- Golf Course Community
- Primary Bedroom Suite
- Clubhouse
- Fitness Center
- Community Lake
- Fireplace in Primary Bedroom
About This Home
As of April 2019HUGE PRICE REDUCTION! Best buy in Southbridge!!
So much potential in this huge estate home in one of the most desirable neighborhoods in Savannah! Over 4,700 square feet of tranquil living in a home that boasts two fireplaces, three over-sized bedrooms with private baths, walk in closets and storage galore - plus a large bonus room and a private office / study. Massive kitchen and living room with built-ins are perfect for entertaining. This home has spray foam insulation and new exterior hard coat stucco. A must see!!
Last Agent to Sell the Property
Seaport Real Estate Group License #367909 Listed on: 03/14/2018
Home Details
Home Type
- Single Family
Est. Annual Taxes
- $5,471
Year Built
- Built in 1994 | Remodeled
Lot Details
- 0.41 Acre Lot
- Interior Lot
- Wooded Lot
- Private Yard
HOA Fees
- $40 Monthly HOA Fees
Home Design
- Traditional Architecture
- Stucco
Interior Spaces
- 4,754 Sq Ft Home
- 1.5-Story Property
- Bookcases
- Cathedral Ceiling
- Recessed Lighting
- Wood Burning Fireplace
- Gas Fireplace
- Living Room with Fireplace
- 2 Fireplaces
- Sitting Room
Kitchen
- Single Oven
- Cooktop with Range Hood
- Microwave
- Dishwasher
- Disposal
Bedrooms and Bathrooms
- 3 Bedrooms
- Primary Bedroom on Main
- Fireplace in Primary Bedroom
- Primary Bedroom Suite
- Dual Vanity Sinks in Primary Bathroom
- Whirlpool Bathtub
- Garden Bath
- Separate Shower
Laundry
- Laundry Room
- Washer and Dryer Hookup
Parking
- 2 Car Attached Garage
- Automatic Garage Door Opener
- Off-Street Parking
Eco-Friendly Details
- Energy-Efficient Insulation
Outdoor Features
- Deck
- Covered patio or porch
Utilities
- Central Heating and Cooling System
- Propane
- Electric Water Heater
- Cable TV Available
Listing and Financial Details
- Home warranty included in the sale of the property
- Assessor Parcel Number 1-0989G-02-022
Community Details
Overview
- Southbridge HOA
- Community Lake
Amenities
- Clubhouse
Recreation
- Golf Course Community
- Tennis Courts
- Community Playground
- Fitness Center
- Community Pool
- Park
- Jogging Path
Ownership History
Purchase Details
Home Financials for this Owner
Home Financials are based on the most recent Mortgage that was taken out on this home.Purchase Details
Purchase Details
Home Financials for this Owner
Home Financials are based on the most recent Mortgage that was taken out on this home.Similar Homes in Savannah, GA
Home Values in the Area
Average Home Value in this Area
Purchase History
| Date | Type | Sale Price | Title Company |
|---|---|---|---|
| Warranty Deed | $409,000 | -- | |
| Warranty Deed | -- | -- | |
| Warranty Deed | -- | -- |
Mortgage History
| Date | Status | Loan Amount | Loan Type |
|---|---|---|---|
| Open | $224,000 | New Conventional | |
| Previous Owner | $344,000 | New Conventional | |
| Previous Owner | $286,000 | New Conventional |
Property History
| Date | Event | Price | Change | Sq Ft Price |
|---|---|---|---|---|
| 07/24/2025 07/24/25 | Price Changed | $639,900 | -0.7% | $135 / Sq Ft |
| 07/16/2025 07/16/25 | Price Changed | $644,500 | -0.8% | $136 / Sq Ft |
| 07/09/2025 07/09/25 | Price Changed | $649,900 | -3.0% | $137 / Sq Ft |
| 06/28/2025 06/28/25 | For Sale | $669,900 | +63.8% | $141 / Sq Ft |
| 04/11/2019 04/11/19 | Sold | $409,000 | 0.0% | $86 / Sq Ft |
| 04/03/2019 04/03/19 | Pending | -- | -- | -- |
| 08/23/2018 08/23/18 | Price Changed | $409,000 | -8.1% | $86 / Sq Ft |
| 03/14/2018 03/14/18 | For Sale | $445,000 | -- | $94 / Sq Ft |
Tax History Compared to Growth
Tax History
| Year | Tax Paid | Tax Assessment Tax Assessment Total Assessment is a certain percentage of the fair market value that is determined by local assessors to be the total taxable value of land and additions on the property. | Land | Improvement |
|---|---|---|---|---|
| 2024 | $5,320 | $269,200 | $32,000 | $237,200 |
| 2023 | $4,419 | $244,880 | $32,000 | $212,880 |
| 2022 | $4,760 | $189,720 | $32,000 | $157,720 |
| 2021 | $4,554 | $168,640 | $32,000 | $136,640 |
| 2020 | $5,689 | $163,600 | $29,480 | $134,120 |
| 2019 | $5,809 | $177,400 | $32,000 | $145,400 |
| 2018 | $5,178 | $172,040 | $32,000 | $140,040 |
| 2017 | $5,095 | $174,800 | $32,000 | $142,800 |
| 2016 | $5,174 | $173,000 | $32,000 | $141,000 |
| 2015 | $7,847 | $178,800 | $32,000 | $146,800 |
| 2014 | $7,876 | $180,600 | $0 | $0 |
Agents Affiliated with this Home
-
J
Seller's Agent in 2025
John Carr
Seaport Real Estate Group
-
W
Seller's Agent in 2019
Whitney Butler
Seaport Real Estate Group
Map
Source: Savannah Multi-List Corporation
MLS Number: 185900
APN: 10989G02022
- 6 Baysprings Point
- 3 Pine Lakes Point
- 307 Wedgefield Crossing
- 135 Steeplechase Ct
- 8 Cedar Point Dr
- 1 Myrtlewood Dr
- 17 Hickory Grove Point
- 115 Greenview Dr
- 1409 Dean Forest Rd
- 706 Southbridge Blvd
- 103 Sabal Ln
- 2 Jasmine Crossing
- 1 Southernwood Place
- 39 Grand Lake Cir
- 109 Southernwood Place
- 9 Wood Duck Dr
- 21 Crestwood Dr
- 11 White Oak Bluff
- 32 Weatherby Cir
- 765 Southbridge Blvd
