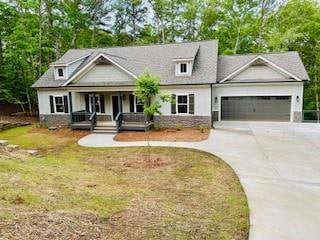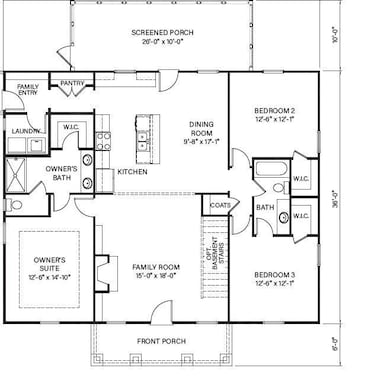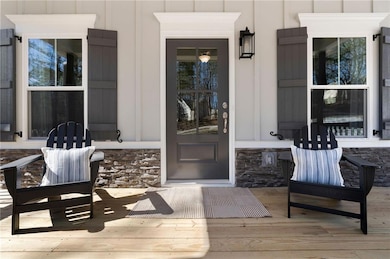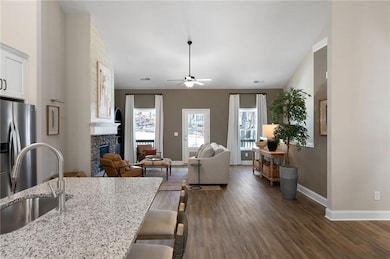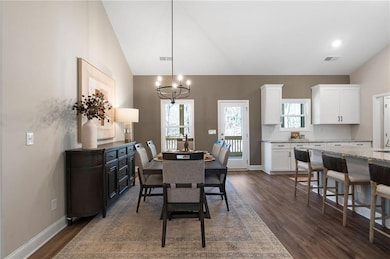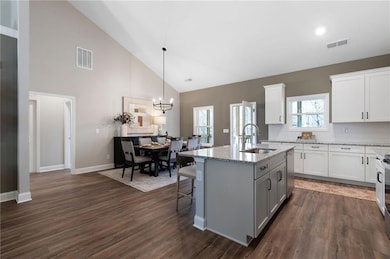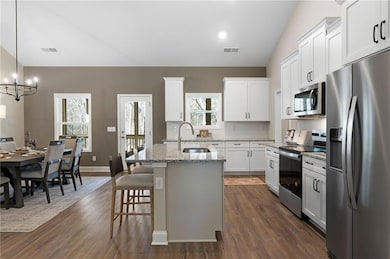
$400,000
- 3 Beds
- 2.5 Baths
- 1,814 Sq Ft
- 102 Jack Pine Ct
- Waleska, GA
Discover the charm of 102 Jack Pine Court, a beautifully maintained 3-bedroom, 2.5-bath tri-level home nestled in the prestigious Lake Arrowhead community in Waleska, GA. Spanning 1,814 square feet, this residence offers a perfect blend of rustic elegance and modern comfort. Enjoy a large eat-in kitchen with ample cabinetry and tiled flooring, complemented by a separate formal dining room for
Jeff Power Atlanta Communities
