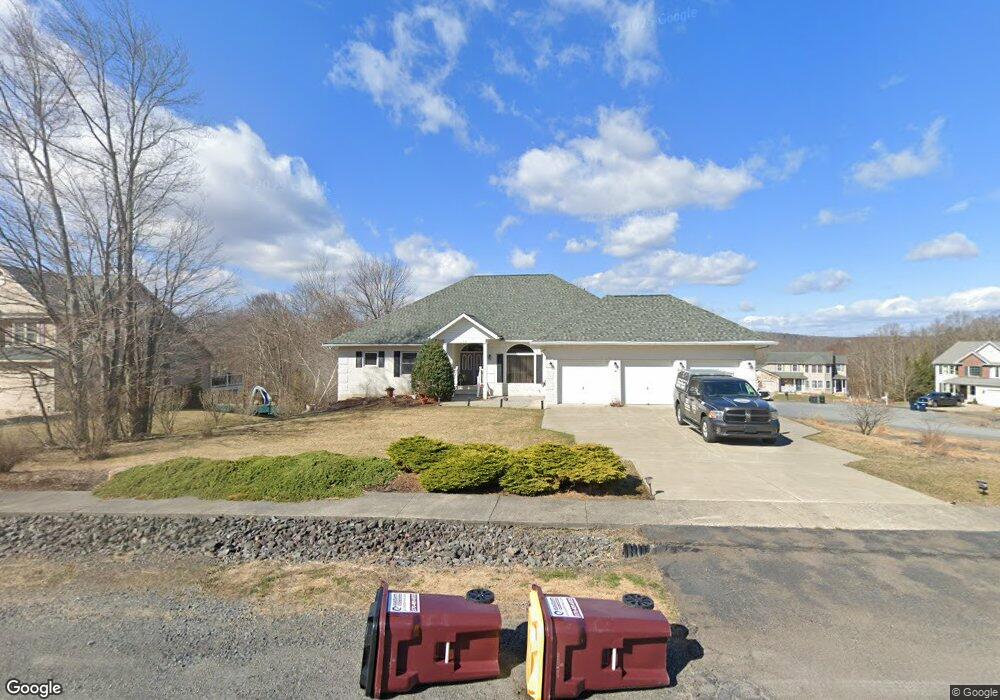106 Beech Ln Unit L 12 Moscow, PA 18444
Estimated Value: $466,000 - $693,000
3
Beds
3
Baths
3,800
Sq Ft
$145/Sq Ft
Est. Value
About This Home
This home is located at 106 Beech Ln Unit L 12, Moscow, PA 18444 and is currently estimated at $550,000, approximately $144 per square foot. 106 Beech Ln Unit L 12 is a home located in Lackawanna County with nearby schools including Jefferson El School, Great Bridge Middle School, and North Pocono High School.
Ownership History
Date
Name
Owned For
Owner Type
Purchase Details
Closed on
Mar 9, 2011
Sold by
Popoff Serge and Popoff Lydia
Bought by
Popoff Serge and Popoff Lydia
Current Estimated Value
Create a Home Valuation Report for This Property
The Home Valuation Report is an in-depth analysis detailing your home's value as well as a comparison with similar homes in the area
Home Values in the Area
Average Home Value in this Area
Purchase History
| Date | Buyer | Sale Price | Title Company |
|---|---|---|---|
| Popoff Serge | -- | None Available |
Source: Public Records
Tax History Compared to Growth
Tax History
| Year | Tax Paid | Tax Assessment Tax Assessment Total Assessment is a certain percentage of the fair market value that is determined by local assessors to be the total taxable value of land and additions on the property. | Land | Improvement |
|---|---|---|---|---|
| 2025 | $7,431 | $27,000 | $8,800 | $18,200 |
| 2024 | $6,272 | $27,000 | $8,800 | $18,200 |
| 2023 | $6,272 | $27,000 | $8,800 | $18,200 |
| 2022 | $6,074 | $27,000 | $8,800 | $18,200 |
| 2021 | $5,984 | $27,000 | $8,800 | $18,200 |
| 2020 | $5,909 | $27,000 | $8,800 | $18,200 |
| 2019 | $5,627 | $27,000 | $8,800 | $18,200 |
| 2018 | $5,538 | $27,000 | $8,800 | $18,200 |
| 2017 | $5,468 | $27,000 | $8,800 | $18,200 |
| 2016 | $3,300 | $27,000 | $8,800 | $18,200 |
| 2015 | -- | $27,000 | $8,800 | $18,200 |
| 2014 | -- | $27,000 | $8,800 | $18,200 |
Source: Public Records
Map
Nearby Homes
- 710 Griffin Rd
- 0 Ridge St
- 3 Saint Mary's Villa Rd
- 0 Memorial Dr
- 116 Clay St
- 117 Clay St
- 501 Gardner Rd
- Lot 69 Summit Woods Rd
- 326 Summit Woods Rd
- 321 Summit Woods Rd
- 58 Summit Woods Rd
- 202 Relda Rd
- 118 Sunset Rd
- 445 Summit Woods Rd
- 449 Summit Woods Rd
- 304 T Rt 351
- 0 Highland Rd
- 0 Mc Andrew Rd
- 501 Circle Dr
- 1 Green Mountain Place
