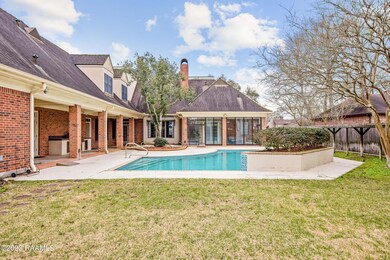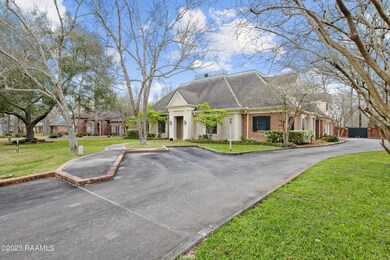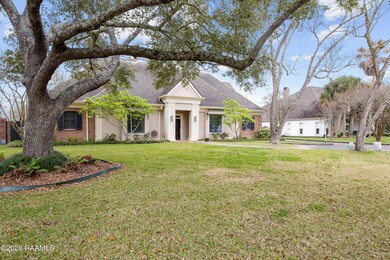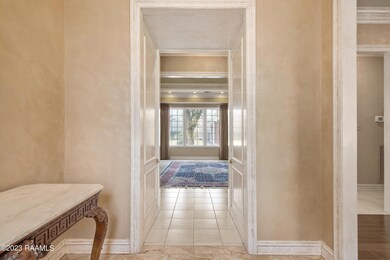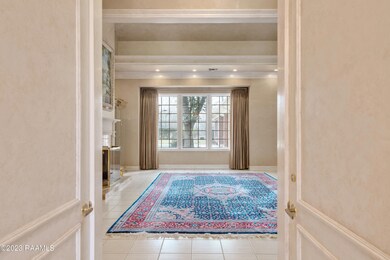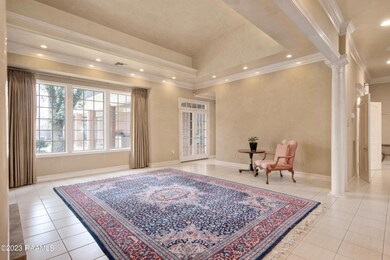
106 Bent Tree Trail Lafayette, LA 70508
Kaliste Saloom NeighborhoodEstimated Value: $719,000 - $887,894
Highlights
- Lake Front
- Nearby Water Access
- Sauna
- Edgar Martin Middle School Rated A-
- In Ground Pool
- French Architecture
About This Home
As of November 2023This 5 bedroom, 6 full bath, 5,760 sq ft, Robert Romero custom home is nestled on a cul de sac in The Settlement Subdivision and is packed with upgrades and amenities. As you view the home, you will find that it was built for entertaining. Located in the center of Lafayette with easy access to Ambassador Caffrey & Kaliste Saloom Road, this home features two primary suites, a full recreational room (complete with the first of two built-in bars) that overlooks the inground, Gunite pool! Other notable features include: heated bathroom floors in the downstairs primary bathroom, whole house water softener system, and custom built-ins throughout. The exterior features a pool, fully enclosed patio (that is climate controlled), an outdoor kitchen, full privacy fence (with double gate access) and a built-in French drain system! **Priced significantly below most recent appraisal (11/2022).
Last Agent to Sell the Property
Real Broker, LLC License #995709460 Listed on: 01/26/2023
Last Buyer's Agent
Amy Braun
NAI Latter & Blum
Home Details
Home Type
- Single Family
Est. Annual Taxes
- $7,038
Lot Details
- Lot Dimensions are 110 x 187.42 x 115 x 189.68
- Lake Front
- Cul-De-Sac
- Gated Home
- Property is Fully Fenced
- Privacy Fence
- Wood Fence
- Landscaped
- Level Lot
- Sprinkler System
- Back Yard
HOA Fees
- $42 Monthly HOA Fees
Home Design
- French Architecture
- Brick Exterior Construction
- Slab Foundation
- Frame Construction
- Composition Roof
- Wood Siding
- Piling Construction
- Stucco
Interior Spaces
- 5,784 Sq Ft Home
- 2-Story Property
- Wet Bar
- Built-In Features
- Built-In Desk
- Bookcases
- Crown Molding
- High Ceiling
- Ceiling Fan
- Skylights
- Wood Burning Fireplace
- Fireplace Features Masonry
- Window Treatments
- Home Office
- Sauna
- Washer and Electric Dryer Hookup
Kitchen
- Walk-In Pantry
- Oven
- Gas Cooktop
- Stove
- Microwave
- Plumbed For Ice Maker
- Dishwasher
- Granite Countertops
- Trash Compactor
- Disposal
Flooring
- Wood
- Carpet
- Tile
Bedrooms and Bathrooms
- 5 Bedrooms
- Walk-In Closet
- 6 Full Bathrooms
- Double Vanity
- Soaking Tub
- Spa Bath
- Multiple Shower Heads
- Separate Shower
Home Security
- Security System Owned
- Fire and Smoke Detector
Parking
- Garage
- Rear-Facing Garage
- Garage Door Opener
Pool
- In Ground Pool
- Gunite Pool
- Spa
Outdoor Features
- Nearby Water Access
- Enclosed patio or porch
- Outdoor Kitchen
- Exterior Lighting
- Outdoor Grill
Schools
- Cpl. M. Middlebrook Elementary School
- Edgar Martin Middle School
- Comeaux High School
Utilities
- Multiple cooling system units
- Central Heating and Cooling System
- Multiple Heating Units
- Heating System Uses Natural Gas
- Water Filtration System
- Water Softener
- Fiber Optics Available
- Cable TV Available
Community Details
- Association fees include accounting, ground maintenance
- Settlement The Subdivision
Listing and Financial Details
- Tax Lot 100
Ownership History
Purchase Details
Home Financials for this Owner
Home Financials are based on the most recent Mortgage that was taken out on this home.Purchase Details
Similar Homes in the area
Home Values in the Area
Average Home Value in this Area
Purchase History
| Date | Buyer | Sale Price | Title Company |
|---|---|---|---|
| Rothman Dyson Harry | $695,000 | None Listed On Document | |
| Akkaraju Parvathi | $745,000 | None Available |
Mortgage History
| Date | Status | Borrower | Loan Amount |
|---|---|---|---|
| Open | Rothman Dyson Harry | $660,250 | |
| Previous Owner | Akkaraju Vidyadhar | $7,012,024 |
Property History
| Date | Event | Price | Change | Sq Ft Price |
|---|---|---|---|---|
| 11/06/2023 11/06/23 | Sold | -- | -- | -- |
| 09/27/2023 09/27/23 | Pending | -- | -- | -- |
| 09/21/2023 09/21/23 | Price Changed | $760,000 | -6.2% | $131 / Sq Ft |
| 06/21/2023 06/21/23 | Price Changed | $810,000 | -3.6% | $140 / Sq Ft |
| 04/26/2023 04/26/23 | Price Changed | $840,000 | -3.4% | $145 / Sq Ft |
| 01/26/2023 01/26/23 | For Sale | $870,000 | -- | $150 / Sq Ft |
Tax History Compared to Growth
Tax History
| Year | Tax Paid | Tax Assessment Tax Assessment Total Assessment is a certain percentage of the fair market value that is determined by local assessors to be the total taxable value of land and additions on the property. | Land | Improvement |
|---|---|---|---|---|
| 2024 | $7,038 | $73,074 | $9,000 | $64,074 |
| 2023 | $7,038 | $70,069 | $9,000 | $61,069 |
| 2022 | $7,332 | $70,069 | $9,000 | $61,069 |
| 2021 | $7,356 | $70,069 | $9,000 | $61,069 |
| 2020 | $7,332 | $70,069 | $9,000 | $61,069 |
| 2019 | $5,157 | $70,069 | $9,000 | $61,069 |
| 2018 | $6,519 | $70,069 | $9,000 | $61,069 |
| 2017 | $6,511 | $70,069 | $9,000 | $61,069 |
| 2015 | $6,504 | $70,069 | $9,000 | $61,069 |
| 2013 | -- | $70,070 | $9,000 | $61,070 |
Agents Affiliated with this Home
-
Emily McCaig
E
Seller's Agent in 2023
Emily McCaig
Real Broker, LLC
(337) 298-0087
13 in this area
51 Total Sales
-
A
Buyer's Agent in 2023
Amy Braun
NAI Latter & Blum
Map
Source: REALTOR® Association of Acadiana
MLS Number: 23000713
APN: 6010092
- 404 Old Settlement Rd
- 402 Old Settlement Rd
- 105 Mill Valley Run
- 100 Giverny Place
- 101 Farmington Dr
- 707 Settlers Trace Blvd
- 105 Waterside Dr
- 231 English Gardens Pkwy
- 228 English Gardens Pkwy
- 110 Triwood Cir
- 103 Thornhill Cir
- 205 English Gardens Pkwy
- 112 Marla Dr
- 207 Brookshire Gardens Dr
- 200 English Gardens Pkwy
- 300 Farmington Dr
- 107 Llansfair Dr
- 209 Ruthwood Dr
- 102 English Gardens Pkwy
- 2000 Blk Ambassador Caffery Pkwy
- 106 Bent Tree Trail
- 104 Bent Tree Trail
- 200 Bent Tree Trail
- 103 Bent Tree Trail
- 102 Bent Tree Trail
- 105 Bent Tree Trail
- 202 Bent Tree Trail
- 101 Bent Tree Trail
- 204 Bent Tree Trail
- 100 Bent Tree Trail
- 419 W Farrel Rd
- 502 Old Settlement Rd
- 203 Bent Tree Trail
- 101 Hunters Hollow
- 416 Old Settlement Rd
- 414 Old Settlement Rd
- 500 Old Settlement Rd
- 602 Old Settlement Rd
- 412 Old Settlement Rd
- 206 Bent Tree Trail

