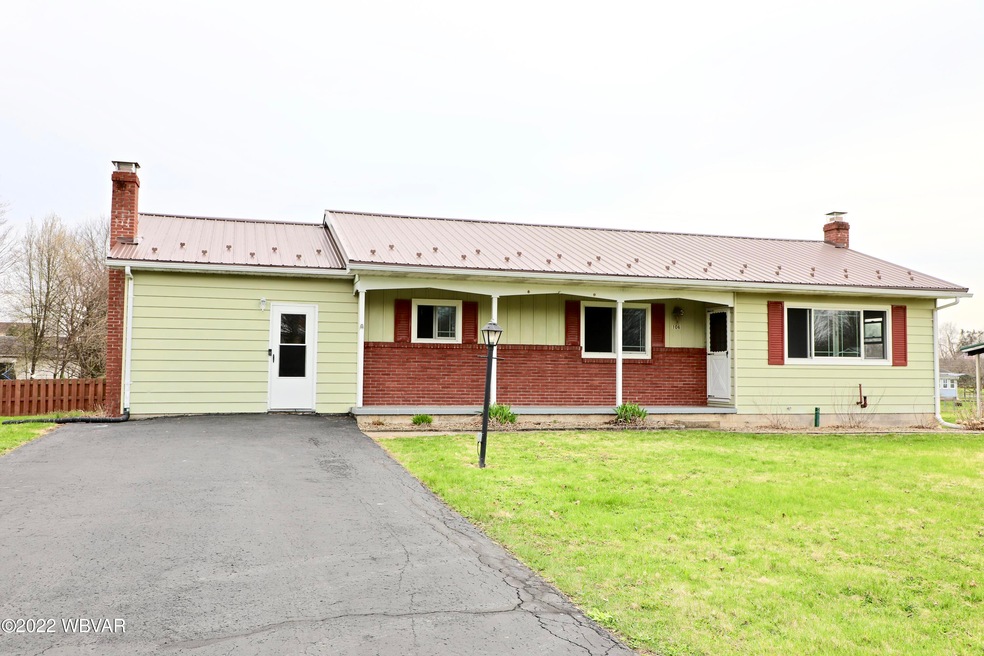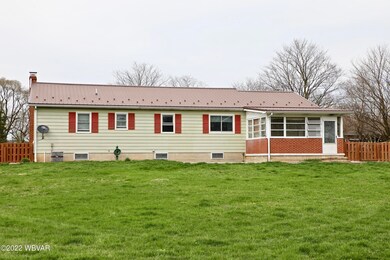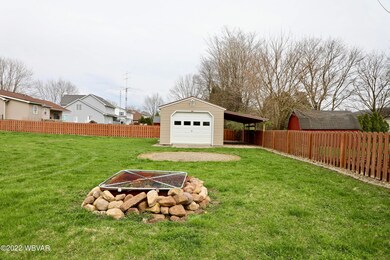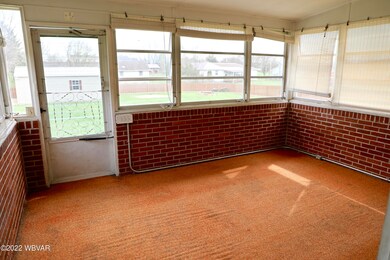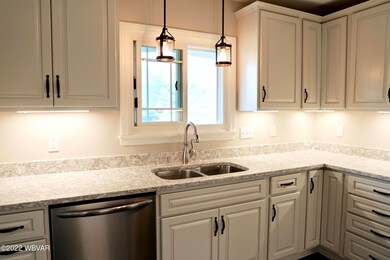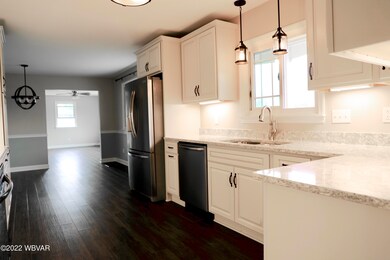
106 Berkeley Dr Watsontown, PA 17777
Highlights
- Formal Dining Room
- Enclosed patio or porch
- Forced Air Heating and Cooling System
- Fenced Yard
- Shed
- Level Lot
About This Home
As of June 2022Wastontown Rancher. Features 3 bedrooms. 1.0 Bath. Remodeled Kitchen(Quartz Counters), Stainless steel appliances and bathroom. New windows. Roof replaced in 2014. Upgraded electric box. Installed Fence. 16X24 Workshop/Shed. Huge fenced in yard.
Last Agent to Sell the Property
RE/MAX WEST BRANCH License #RM423207 Listed on: 04/14/2022

Home Details
Home Type
- Single Family
Est. Annual Taxes
- $2,757
Year Built
- Built in 1974
Lot Details
- 0.49 Acre Lot
- Fenced Yard
- Level Lot
- Property is zoned Sub Residential
Home Design
- Block Foundation
- Frame Construction
- Aluminum Siding
Interior Spaces
- 1,632 Sq Ft Home
- 1-Story Property
- Formal Dining Room
- Scuttle Attic Hole
Kitchen
- Range
- Built-In Microwave
- Dishwasher
Flooring
- Wall to Wall Carpet
- Laminate
Bedrooms and Bathrooms
- 3 Bedrooms
- 1 Full Bathroom
Basement
- Basement Fills Entire Space Under The House
- Sump Pump
Outdoor Features
- Enclosed patio or porch
- Shed
Utilities
- Forced Air Heating and Cooling System
- Heating System Uses Oil
Community Details
- Property has a Home Owners Association
- Clear Meadows Subdivision
Listing and Financial Details
- Assessor Parcel Number 2-21-5-10-33
Ownership History
Purchase Details
Home Financials for this Owner
Home Financials are based on the most recent Mortgage that was taken out on this home.Purchase Details
Home Financials for this Owner
Home Financials are based on the most recent Mortgage that was taken out on this home.Similar Homes in Watsontown, PA
Home Values in the Area
Average Home Value in this Area
Purchase History
| Date | Type | Sale Price | Title Company |
|---|---|---|---|
| Deed | $240,000 | None Listed On Document | |
| Deed | $138,000 | None Available |
Mortgage History
| Date | Status | Loan Amount | Loan Type |
|---|---|---|---|
| Previous Owner | $125,000 | Future Advance Clause Open End Mortgage | |
| Previous Owner | $35,000 | Commercial | |
| Previous Owner | $146,000 | Adjustable Rate Mortgage/ARM |
Property History
| Date | Event | Price | Change | Sq Ft Price |
|---|---|---|---|---|
| 07/18/2023 07/18/23 | Off Market | $138,000 | -- | -- |
| 07/18/2023 07/18/23 | Off Market | $240,000 | -- | -- |
| 06/23/2022 06/23/22 | Sold | $240,000 | 0.0% | $147 / Sq Ft |
| 05/31/2022 05/31/22 | Off Market | $240,000 | -- | -- |
| 04/14/2022 04/14/22 | For Sale | $265,000 | +92.0% | $162 / Sq Ft |
| 01/23/2015 01/23/15 | Sold | $138,000 | -1.1% | $85 / Sq Ft |
| 12/18/2014 12/18/14 | Pending | -- | -- | -- |
| 12/05/2014 12/05/14 | For Sale | $139,500 | -- | $85 / Sq Ft |
Tax History Compared to Growth
Tax History
| Year | Tax Paid | Tax Assessment Tax Assessment Total Assessment is a certain percentage of the fair market value that is determined by local assessors to be the total taxable value of land and additions on the property. | Land | Improvement |
|---|---|---|---|---|
| 2025 | $3,027 | $24,600 | $3,290 | $21,310 |
| 2024 | $2,810 | $24,600 | $3,290 | $21,310 |
| 2023 | $2,810 | $24,600 | $3,290 | $21,310 |
| 2022 | $2,757 | $24,600 | $3,290 | $21,310 |
| 2021 | $2,699 | $24,600 | $3,290 | $21,310 |
| 2020 | $2,663 | $24,600 | $3,290 | $21,310 |
| 2019 | $2,571 | $24,600 | $3,290 | $21,310 |
| 2018 | $2,551 | $24,600 | $3,290 | $21,310 |
| 2017 | $2,417 | $24,600 | $3,290 | $21,310 |
| 2016 | -- | $24,600 | $3,290 | $21,310 |
| 2015 | -- | $24,600 | $3,290 | $21,310 |
| 2014 | -- | $24,600 | $3,290 | $21,310 |
Agents Affiliated with this Home
-
Cami Mahaffey

Seller's Agent in 2022
Cami Mahaffey
RE/MAX
(570) 240-4600
156 Total Sales
-
Cindy Ingerick
C
Buyer's Agent in 2022
Cindy Ingerick
Iron Valley Real Estate North Central PA
(570) 713-5070
19 Total Sales
-
C
Buyer's Agent in 2022
Cindy Moser
Century 21 Colonial Real Estate
-
W
Seller's Agent in 2015
Walter Fairman, II
RE/MAX WEST BRANCH WATSONTOWN
-
Chris Wallace

Buyer's Agent in 2015
Chris Wallace
KW Advantage Williamsport
(570) 220-2897
54 Total Sales
Map
Source: West Branch Valley Association of REALTORS®
MLS Number: WB-94591
APN: 021-05-010-033
- 7 Loop Rd
- 215 E 8th St
- 123 Broad St
- 109 W 9th St
- 110 W 8th St
- 444 Frederick Dr
- 65 Remley Ln
- 116 E 3rd St
- 15429 U S 15
- 221 S Hill Rd
- 159 Grandview Dr
- 220 Spring Lake Crest
- 152 Bridge Ave
- 14 Albatross Dr
- 239 White Deer Ave
- 246 Bridge Ave
- 16935 U S 15
- 0 Fornwalt Ln Unit 20-100886
- 17117 Us Route 15
- 1208 White Deer Pike
