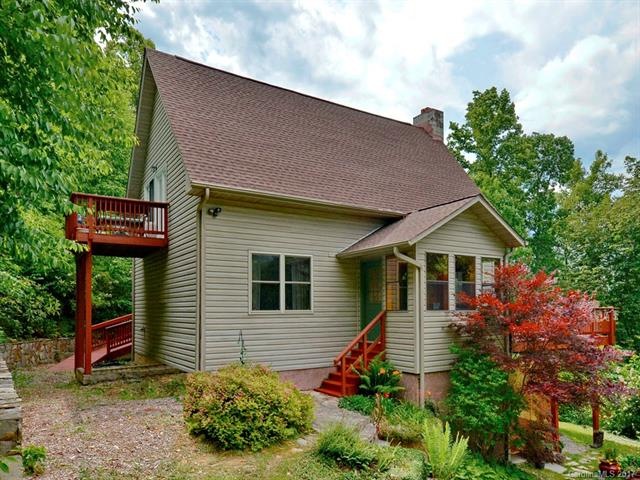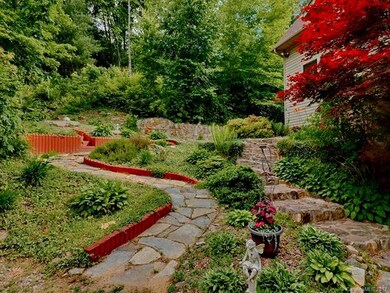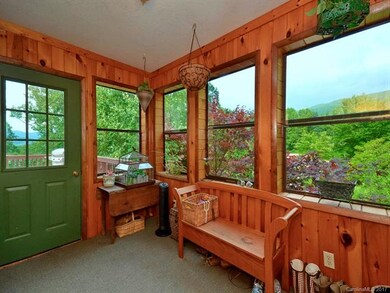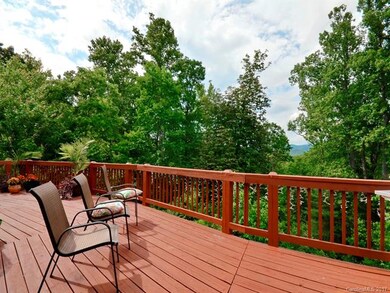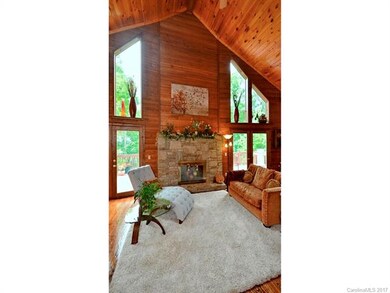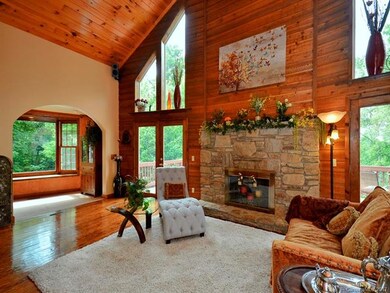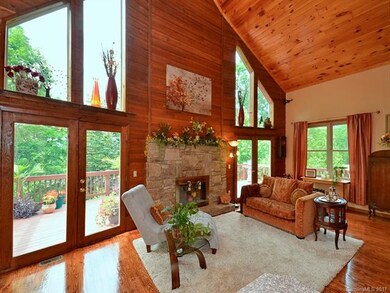
106 Bishop Cove Rd Fairview, NC 28730
Highlights
- Open Floorplan
- A-Frame Home
- Cathedral Ceiling
- Fairview Elementary School Rated A-
- Private Lot
- Wood Flooring
About This Home
As of October 2022Custom-built home in beautiful private setting! Features include floor-to-ceiling windows, open concept, master suite, vaulted wood ceilings, and separate living quarters. Outside, relax on the huge wrap-around deck, find your latest hobby in the separate workshop, and garden amongst the raised beds and beautiful landscaping. A Must See!
Last Agent to Sell the Property
Allen Tate/Beverly-Hanks Waynesville License #276697 Listed on: 05/17/2017

Home Details
Home Type
- Single Family
Year Built
- Built in 1997
Lot Details
- Private Lot
- Many Trees
Home Design
- A-Frame Home
- Rustic Architecture
- Vinyl Siding
Interior Spaces
- Open Floorplan
- Cathedral Ceiling
- Fireplace
Kitchen
- Oven
- Kitchen Island
Flooring
- Wood
- Vinyl
Bedrooms and Bathrooms
- Walk-In Closet
- 3 Full Bathrooms
Parking
- Gravel Driveway
- Shared Driveway
Outdoor Features
- Separate Outdoor Workshop
Utilities
- Heating System Uses Propane
- Well
Listing and Financial Details
- Assessor Parcel Number 9684-85-7282-00000
Ownership History
Purchase Details
Home Financials for this Owner
Home Financials are based on the most recent Mortgage that was taken out on this home.Purchase Details
Home Financials for this Owner
Home Financials are based on the most recent Mortgage that was taken out on this home.Purchase Details
Home Financials for this Owner
Home Financials are based on the most recent Mortgage that was taken out on this home.Purchase Details
Similar Homes in Fairview, NC
Home Values in the Area
Average Home Value in this Area
Purchase History
| Date | Type | Sale Price | Title Company |
|---|---|---|---|
| Warranty Deed | $680,000 | -- | |
| Warranty Deed | $310,000 | None Available | |
| Interfamily Deed Transfer | -- | -- | |
| Deed | -- | -- |
Mortgage History
| Date | Status | Loan Amount | Loan Type |
|---|---|---|---|
| Open | $646,000 | New Conventional | |
| Previous Owner | $275,742 | FHA | |
| Previous Owner | $150,000 | Credit Line Revolving | |
| Previous Owner | $60,000 | Credit Line Revolving | |
| Previous Owner | $75,000 | No Value Available |
Property History
| Date | Event | Price | Change | Sq Ft Price |
|---|---|---|---|---|
| 08/15/2025 08/15/25 | Price Changed | $770,000 | -3.0% | $219 / Sq Ft |
| 05/22/2025 05/22/25 | Price Changed | $794,000 | -0.6% | $226 / Sq Ft |
| 03/31/2025 03/31/25 | Price Changed | $799,000 | -11.1% | $228 / Sq Ft |
| 03/24/2025 03/24/25 | For Sale | $899,000 | +32.2% | $256 / Sq Ft |
| 10/31/2022 10/31/22 | Sold | $680,000 | +4.6% | $200 / Sq Ft |
| 08/25/2022 08/25/22 | For Sale | $650,000 | +109.7% | $191 / Sq Ft |
| 07/14/2017 07/14/17 | Sold | $310,000 | -4.6% | $92 / Sq Ft |
| 05/28/2017 05/28/17 | Pending | -- | -- | -- |
| 05/17/2017 05/17/17 | For Sale | $325,000 | -- | $96 / Sq Ft |
Tax History Compared to Growth
Tax History
| Year | Tax Paid | Tax Assessment Tax Assessment Total Assessment is a certain percentage of the fair market value that is determined by local assessors to be the total taxable value of land and additions on the property. | Land | Improvement |
|---|---|---|---|---|
| 2024 | $3,154 | $465,500 | $60,500 | $405,000 |
| 2023 | $3,154 | $465,500 | $60,500 | $405,000 |
| 2022 | $2,184 | $345,100 | $0 | $0 |
| 2021 | $2,184 | $345,100 | $0 | $0 |
| 2020 | $2,089 | $309,900 | $0 | $0 |
| 2019 | $2,089 | $309,900 | $0 | $0 |
| 2018 | $1,996 | $309,900 | $0 | $0 |
| 2017 | $55 | $294,400 | $0 | $0 |
| 2016 | $2,087 | $294,400 | $0 | $0 |
| 2015 | $2,087 | $294,400 | $0 | $0 |
| 2014 | $2,087 | $294,400 | $0 | $0 |
Agents Affiliated with this Home
-
Naomi Brown
N
Seller's Agent in 2025
Naomi Brown
Housewell.Com Realty of North Carolina LLC
-
Joshua Pickens

Seller Co-Listing Agent in 2025
Joshua Pickens
Housewell.Com Realty of North Carolina LLC
(678) 699-9206
114 Total Sales
-
Megan Shook

Seller's Agent in 2022
Megan Shook
Mosaic Community Lifestyle Realty
(828) 450-6797
8 in this area
177 Total Sales
-
R
Buyer's Agent in 2022
Ryan Marshall
EXP Realty LLC
-
Gene Sandlin

Seller's Agent in 2017
Gene Sandlin
Allen Tate/Beverly-Hanks Waynesville
(828) 450-8797
1 in this area
47 Total Sales
Map
Source: Canopy MLS (Canopy Realtor® Association)
MLS Number: CAR3282415
APN: 9684-85-8480-00000
- 19 & 20 Marcus Ridge Dr Unit 26/34
- 9999 Sovereign Ln Unit 20
- 117 Sovereign Ln
- 53 Sovereign Ln
- 628 Brush Creek Rd
- 1221 Brush Creek Cir
- 20 Timbers Edge Ln
- 1227 Brush Creek Cir
- 19 Timbers Edge Ln
- 1221 & 1227 Brush Creek Cir
- 632 Justus Case Mountain Place
- 5 Saddle Ridge
- 99999 Joe Bailey Rd
- 215 Calm Creek Rd
- 225 Calm Creek Rd
- 15 Breckenridge Dr
- 93 N Snow Ridge Dr
- 89 N Snow Ridge Dr
- 24 N Snow Ridge Dr
- 465 Youngs Gap Rd
