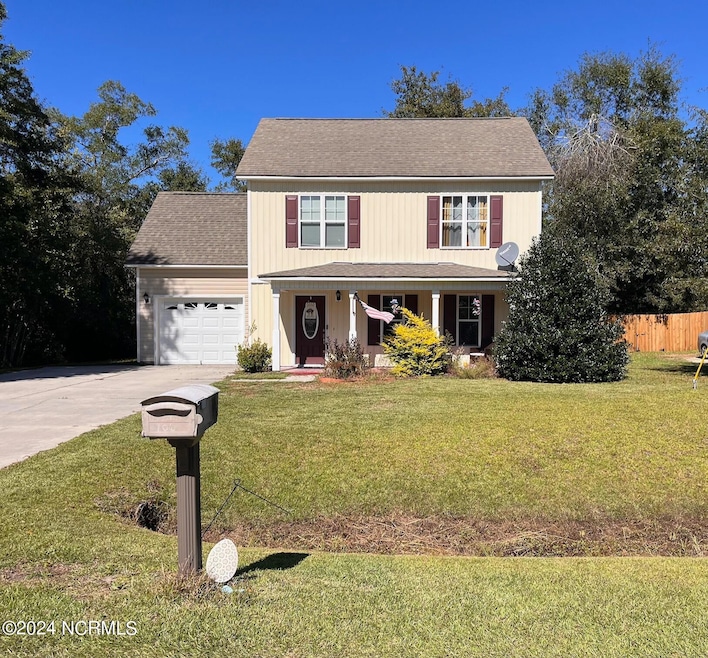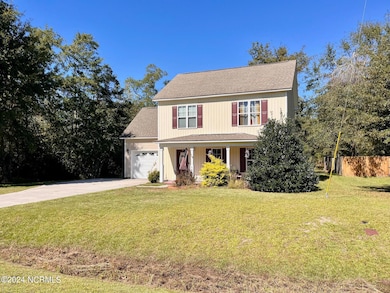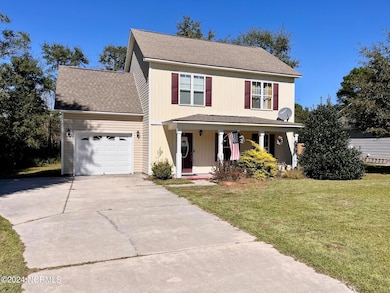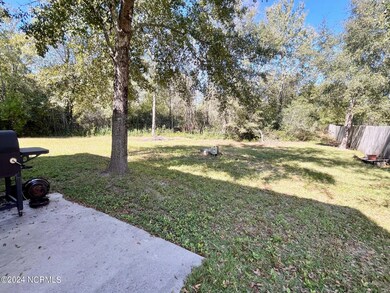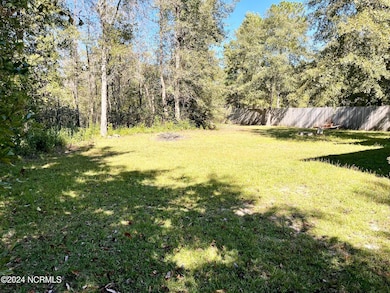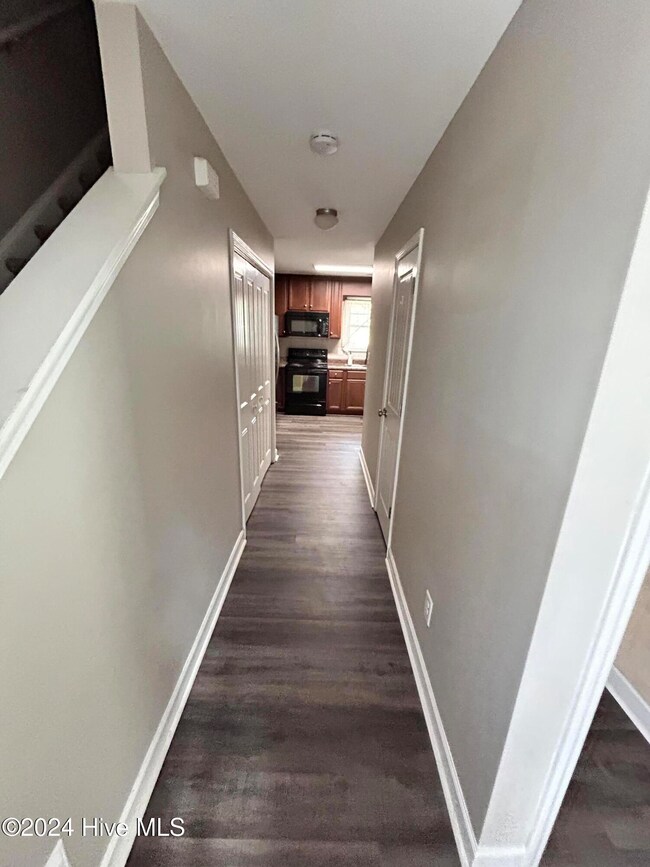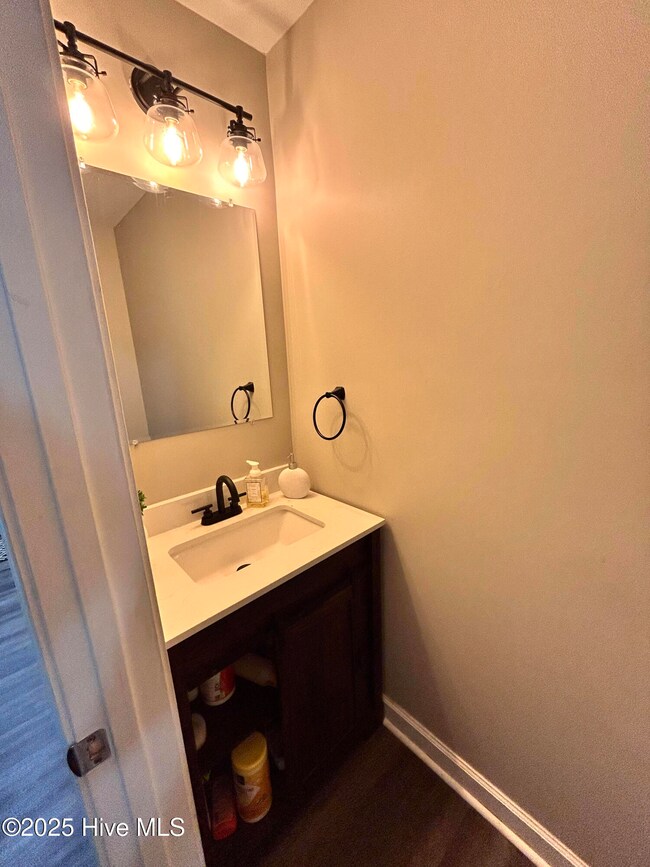106 Blueberry Fields Rd Maple Hill, NC 28454
Maple Hill Neighborhood
3
Beds
2.5
Baths
1,400
Sq Ft
0.81
Acres
Highlights
- No HOA
- Luxury Vinyl Plank Tile Flooring
- Ceiling Fan
- Covered Patio or Porch
- Walk-in Shower
- Dogs and Cats Allowed
About This Home
This 3-bedroom, 2.5-bathroom home features open living spaces filled with natural light, making it feel warm and inviting. The washer, dryer, and lawn mower are all included as a courtesy, and you'll have plenty of storage with the full walk-out attic space above the garage. The wooded property offers the privacy you crave, creating a tranquil escape. Pets are welcome with Pet Screening required, so your furry friends can join in on the serenity too!
Home Details
Home Type
- Single Family
Est. Annual Taxes
- $1,217
Year Built
- Built in 2011
Home Design
- Wood Frame Construction
- Vinyl Siding
Interior Spaces
- 1,400 Sq Ft Home
- 2-Story Property
- Ceiling Fan
- Blinds
Kitchen
- Range
- Dishwasher
Flooring
- Carpet
- Luxury Vinyl Plank Tile
Bedrooms and Bathrooms
- 3 Bedrooms
- Walk-in Shower
Laundry
- Dryer
- Washer
Parking
- 1 Car Attached Garage
- Off-Street Parking
Schools
- Southwest Elementary And Middle School
- Dixon High School
Additional Features
- Covered Patio or Porch
- 0.81 Acre Lot
- Heat Pump System
Listing and Financial Details
- Tenant pays for deposit, water, trash collection, pest control, lawn maint, electricity
Community Details
Overview
- No Home Owners Association
- Strawberry Fields Subdivision
Pet Policy
- Dogs and Cats Allowed
Map
Source: Hive MLS
MLS Number: 100542962
APN: 151019
Nearby Homes
- 119 Boysenberry Fields Rd
- 117 Boysenberry Fields Rd
- 158 Brians Woods Rd
- 5589 Burgaw Hwy
- 260 Andermora Rd
- 0 Hardy Graham Rd
- L 3 Brown Heritage Rd
- L4 Brown Heritage Rd
- 421 Gurganus Rd
- 0 Nine Mile Rd
- 313 Bear Run
- 107 Pine Lakes Dr
- 120 Farmstead Place
- 24451 N Carolina 50
- 417 Meadowland Cir
- 481 Nine Mile Rd
- 724 Gurganus
- 000 Hwy 50
- 730 Gurganus
- 0 Gurganus
- 301 Bear Run
- 515 Swinson Rd
- 3745 Burgaw Hwy Unit 5
- 114 Gregory Dr
- 1120 Ben Williams Rd
- 141 Louie Ln
- 156 Louie Ln
- 112 Cherry Grove Dr
- 106 Constitution Ave
- 110 Littleleaf Ct
- 322 Old Dam Rd
- 640 Walnut
- 508 Maggies Ct
- 203 Angie Ct
- 1003 Marston Dr
- 108 Burrell Ln
- 104 Orkney Dr
- 103 Murifield Dr
- 218 Dartmoor Trail
- 112 Briarcreek Ln Unit 122
