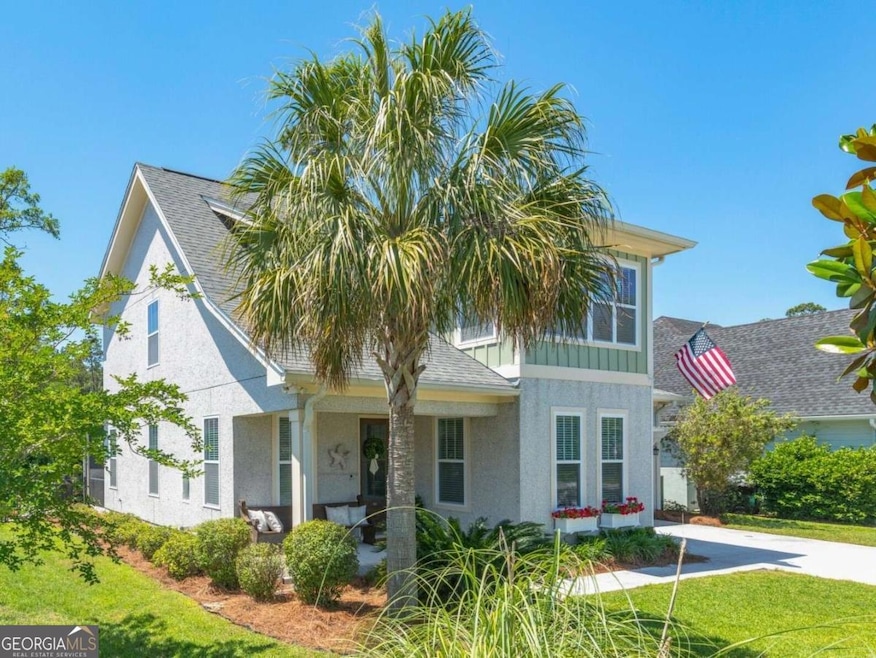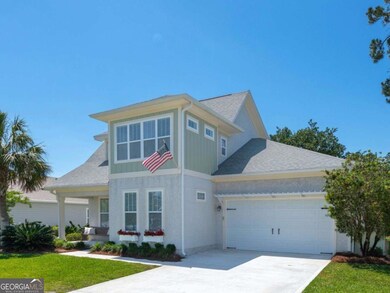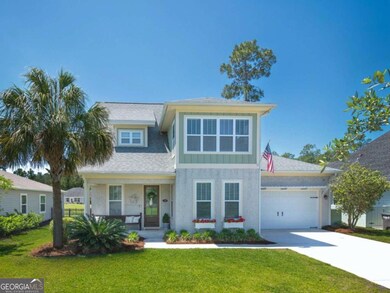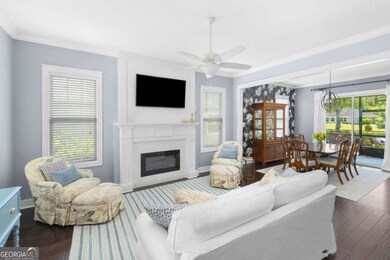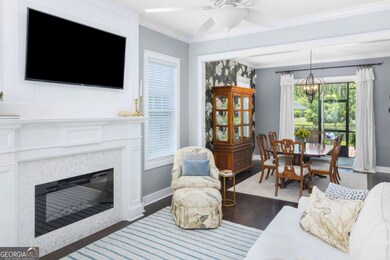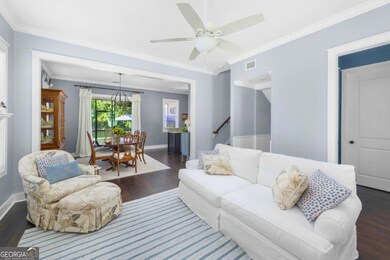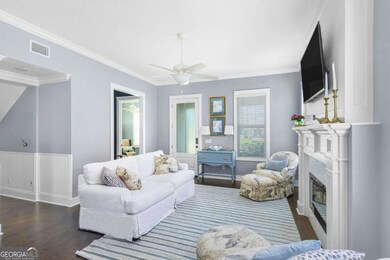106 Boatsman Way Saint Marys, GA 31558
Highlights
- Lake Front
- Fitness Center
- RV or Boat Storage in Community
- Sugarmill Elementary School Rated A
- Home fronts a pond
- Craftsman Architecture
About This Home
Beautiful Craftsman-style 4-bedroom, 2.5-bath home in the sought-after Winding River community. Hardwood floors flow through the open living area with fireplace and the formal dining room. The eat-in kitchen offers granite countertops, updated stainless steel appliances, and a breakfast bar. The primary suite includes a double vanity, private water closet, and a large walk-in shower. The main level also features a guest bedroom, half bath, indoor laundry/mud room, and convenient storage under the stairs. Upstairs, you'll find two spacious bedrooms, a full bathroom, and a bonus room with attic access. Additional features include high ceilings, crown molding, and generous natural light throughout. Beautiful outdoor space featuring a fenced yard, screened lanai with paver patio, built-in firepit all overlooking a serene lake. Ideal for outdoor entertainment. A private well powers the full-yard irrigation system to keep the lawn looking its best year-round. Residents of Winding River enjoy resort-style amenities: clubhouse with pool, 24/7 fitness center, sports court, soccer field, and walking/biking trails. Conveniently located minutes from Kings Bay Subbase, I-95, local schools, shopping, dining, and Crooked River State Park. This property has special pet requirements......*Furnishings not included*Home is also listed for Sale. MONTHLY RENT: $2600.... RESIDENT BENEFITS PACKAGE: $39.95..... TOTAL MONTHLY DUE: $2639.95..... PETS: This property has special pet requirements. Pets permitted with Approval. NO Cats, Limit 1 Dog, 30 lbs. and under Pet Fees Apply where applicable: $25 per pet/month. Some Breed Restrictions Apply. **See Restricted list below /application for full details........ All residents automatically enrolled in our Resident Benefits Package (RBP) for $39.95/month. Benefits include: Renter's Insurance, AC Air Filter delivery service , AURA $1M Identity Theft Protection Plan, Pinata Rewards- a credit building rewards service, improving your credit score by simply paying rent on time, 24/7 access via Resident Portal for payments, service requests, e-signatures, & more. Additional information available during the application process. **Restricted Breeds: The following dog breeds (and any mixes thereof) are not permitted as pets: American Bulldog, Chow, Doberman, German Shepherd, Pit Bull, Rottweiler, and Staffordshire Terrier. A current photo of all pets is required.
Home Details
Home Type
- Single Family
Est. Annual Taxes
- $4,982
Year Built
- Built in 2013 | Remodeled
Lot Details
- 10,454 Sq Ft Lot
- Home fronts a pond
- Lake Front
- Back Yard Fenced
- Level Lot
- Sprinkler System
- Cleared Lot
Home Design
- Craftsman Architecture
- Slab Foundation
- Composition Roof
- Press Board Siding
- Concrete Siding
- Tabby Masonry Building Material
Interior Spaces
- 2,212 Sq Ft Home
- 2-Story Property
- Crown Molding
- High Ceiling
- Ceiling Fan
- 1 Fireplace
- Double Pane Windows
- Mud Room
- Family Room
- L-Shaped Dining Room
- Bonus Room
- Screened Porch
- Lake Views
- Fire and Smoke Detector
Kitchen
- Microwave
- Dishwasher
- Kitchen Island
Flooring
- Carpet
- Tile
Bedrooms and Bathrooms
- 4 Bedrooms | 2 Main Level Bedrooms
- Primary Bedroom on Main
- Split Bedroom Floorplan
- Walk-In Closet
- Double Vanity
Laundry
- Laundry in Mud Room
- Laundry Room
- Laundry in Kitchen
Parking
- 2 Car Garage
- Parking Accessed On Kitchen Level
- Garage Door Opener
Schools
- Sugarmill Elementary School
- Saint Marys Middle School
- Camden County High School
Utilities
- Central Heating and Cooling System
- Heat Pump System
- Underground Utilities
- Electric Water Heater
- High Speed Internet
- Cable TV Available
Additional Features
- Energy-Efficient Appliances
- Patio
- Property is near schools
Listing and Financial Details
- Security Deposit $2,600
- 12-Month Minimum Lease Term
- $75 Application Fee
- Tax Lot 162
Community Details
Overview
- Property has a Home Owners Association
- Association fees include management fee, swimming
- Winding River Subdivision
- Community Lake
Amenities
- Clubhouse
Recreation
- RV or Boat Storage in Community
- Community Playground
- Fitness Center
- Community Pool
Pet Policy
- Call for details about the types of pets allowed
Map
Source: Georgia MLS
MLS Number: 10646653
APN: 120K-162
- TBD Edgewater Dr
- 94 Brook Dr
- Seneca Plan at Windwood Estates
- Dayton Plan at Windwood Estates
- Pinehurst II Plan at Windwood Estates
- Harborside Plan at Windwood Estates
- Bismarck II Plan at Windwood Estates
- Kennebunk Plan at Windwood Estates
- Crestview Plan at Windwood Estates
- Avery Plan at Windwood Estates
- Sea Drift Plan at Windwood Estates
- Spring Valley II Plan at Windwood Estates
- Richmond Plan at Windwood Estates
- 207 Edgewater Dr
- 128 Rindle Trace
- 336 Silver Fox Dr
- 104 Serpentine Dr
- 207 SAVANNAH WA Savannah Way
- 105 Serpentine Dr
- TBD Savannah Way
- 119 Oarsman Crossing
- 127 Oarsman Crossing
- 208 Serpentine Dr
- 421 Brooklet Cir
- 413 Sunnyside Dr
- 468 Eagle Blvd
- 16 Sapelo Dr
- 15 Talbot Ct
- 71 Sapalo Dr
- 167 Talbot Ct
- 303 Gary Cir
- 79 Sapalo Dr
- 800 Winding Rd
- 222 Gary Cir
- 120 Sapalo Dr
- 140 Sapalo Dr
- 104 Brookshire Green Ct
- 150 Sapalo Dr
- 108 Brookshire Green Ct
- 112 Brookshire Green Ct
