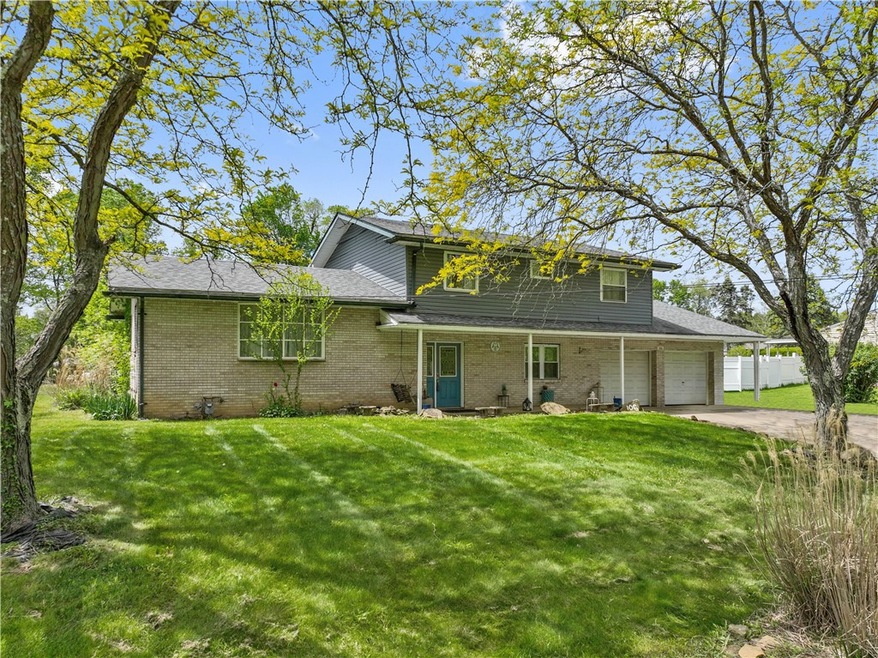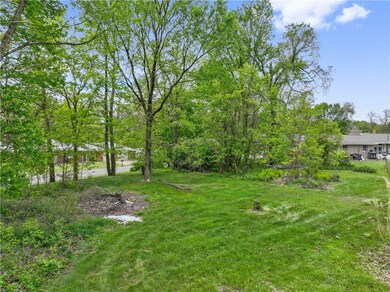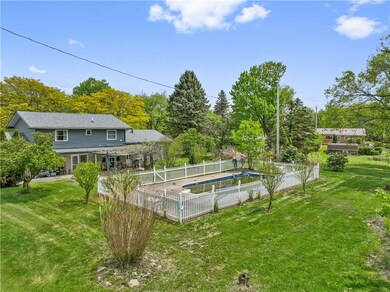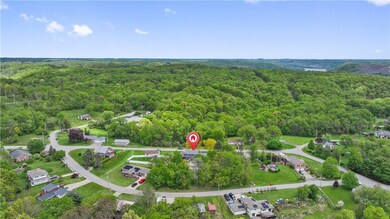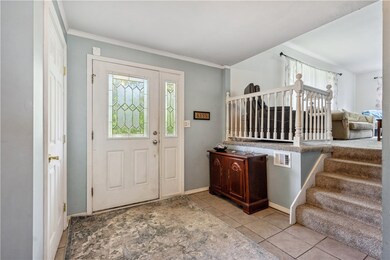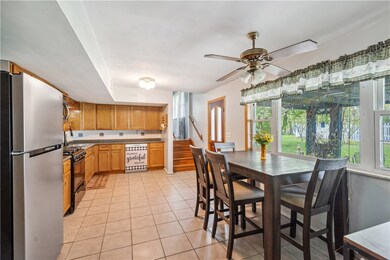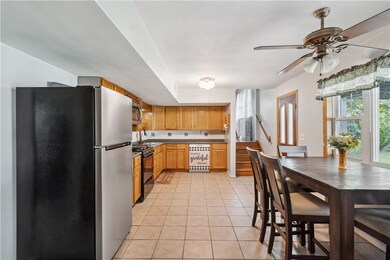Boasting over 2000 square feet, this multi-level is nestled on a level 1.10-acre lot. Bursting with natural light, it offers spacious living, thoughtful updates, and room to grow. Step onto the covered front porch and into a warm, inviting interior featuring spacious rooms, large windows, and an easy, open flow. The main levels include formal Living and Dining Rooms, a bright Eat-in Kitchen with backyard views, and a cozy Family Room—perfect for relaxing or entertaining. Upstairs, you will find four generously sized bedrooms, including a private Owner’s Suite. A full guest bath serves the remaining bedrooms with ease and comfort. Additional highlights include: Oversized 2-stall garage with extra room for tools, hobbies, and storage, A large back patio ideal for outdoor dining, gatherings and games! Its design offers flexible living spaces for all ages and blends peaceful suburban living with easy access to schools, parks, and amenities.

