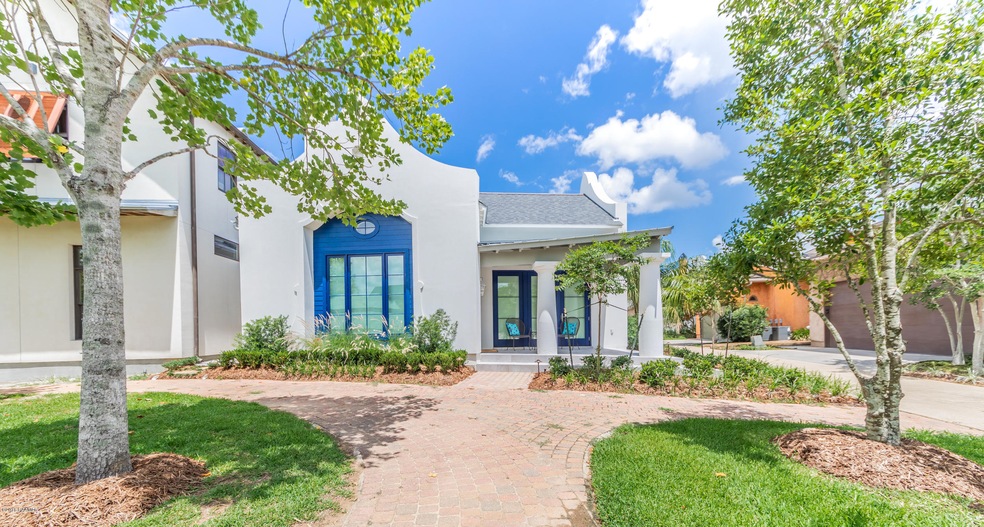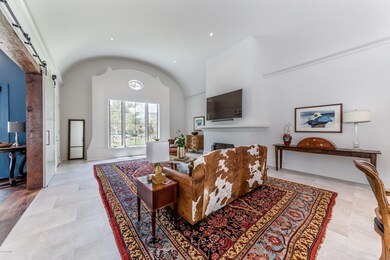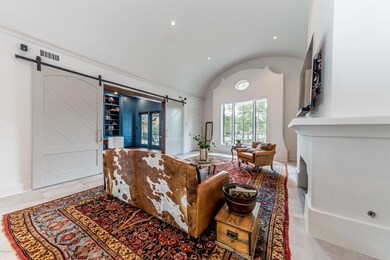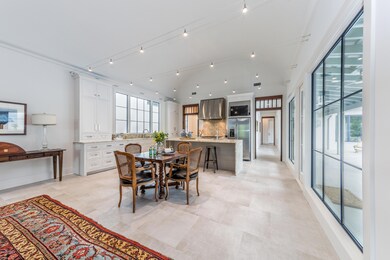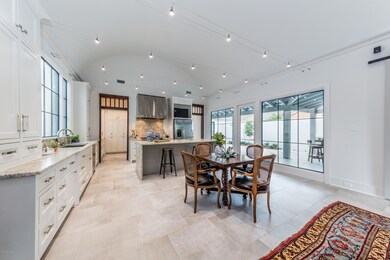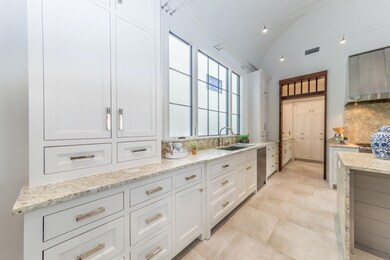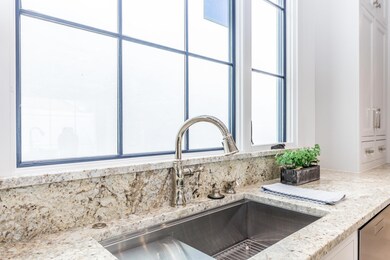
106 Bradbury Crossing Lafayette, LA 70508
River Ranch NeighborhoodEstimated Value: $798,000 - $938,000
Highlights
- Fitness Center
- Spa
- Wood Flooring
- Edgar Martin Middle School Rated A-
- Contemporary Architecture
- 1 Fireplace
About This Home
As of September 2018Your River Ranch Dream home search ends here. The construction, quality, and finishes here are nothing like you can find in the current market. Completed in 2018, this Gossen Architects designed home is guaranteed to take your breath away and make you say WOW! Situated on the last lot, and one of only four lots fronting Bradbury Xing Park in River Ranch, this home's location gives you access to all of the conveniences of the River Ranch's Townsquare including walking distance to the City Club, Rhythms on the River, shopping, restaurants, banks, and so much more. Featuring a Mediterranean/modern flare with 2 bedrooms, 2 baths and 2,266 sq. ft. of living space, this home is truly a one of a kind build with a bold but tasteful color scheme, compelling finishes, and layout designed for functionality yet extremely stylish living make this house the total package. Upon entering the home you will be immediately drawn to the nearly 40 foot long barrel ceiling that extends the entire span of the living room and kitchen, the gorgeous custom mantle over the extra-large fireplace, and an abundance of natural light pours into this house from the oversized windows on nearly every wall with views overlooking the beautiful park fountain in the front yard and arguably one of the best rear galley patios you can find! Clean cut lines and modern influences compliment the construction of this home and its extremely open floor plan and lay out which optimize the square footage. The chef's kitchen offers tons of custom cabinetry with attractive hardware, a gorgeous stainless Wolf Range with eye-catching hood vent, and beautiful granite on the large waterfall island. Off of the kitchen you'll find an amazing butler's area that is a great spot for overflow when entertaining. Behind the attractive and bold oversized barn doors in the living room you'll find the incredible office or library space. The master suite features a large walk in closet and a beautiful bathroom with a soaker tub and separate tiled shower! Every day living, the finest of parties, and holiday celebrations were meant to happen in this house. As if the interior of the home is not "easy enough" on the eyes the back patio will definitely "WOW" you, featuring ample covered entertaining space with an ornate concrete uncovered patio area with inlaid stone accents and a full privacy wall. A space for tranquility, indeed. The thoughtfulness and quality that has gone into this construction speaks for itself, no detail left unturned. You've always dreamed it, it was built, and now is the time to make it yours. Contact us today to schedule a private tour of this incredible home.
Last Agent to Sell the Property
Joel Bacque
Latter & Blum Compass Listed on: 06/15/2018
Last Buyer's Agent
Charles Baudoin
ERA Stirling Properties
Home Details
Home Type
- Single Family
Est. Annual Taxes
- $6,559
Year Built
- Built in 2018
Lot Details
- Lot Dimensions are 50.74 x 113.5 x 134.9 x 113.55
- Landscaped
- Level Lot
- Sprinkler System
- Zero Lot Line
HOA Fees
- $120 Monthly HOA Fees
Home Design
- Contemporary Architecture
- Cottage
- Slab Foundation
- Frame Construction
- Composition Roof
- Metal Roof
- Stucco
Interior Spaces
- 2,266 Sq Ft Home
- 1-Story Property
- Built-In Features
- Bookcases
- Crown Molding
- High Ceiling
- Ceiling Fan
- 1 Fireplace
- Window Treatments
- Home Office
- Washer and Electric Dryer Hookup
- Property Views
Kitchen
- Stove
- Microwave
- Dishwasher
- Granite Countertops
- Disposal
Flooring
- Wood
- Carpet
- Tile
Bedrooms and Bathrooms
- 2 Bedrooms
- Walk-In Closet
- 2 Full Bathrooms
- Spa Bath
- Separate Shower
Home Security
- Burglar Security System
- Fire and Smoke Detector
Parking
- Garage
- Garage Door Opener
Outdoor Features
- Spa
- Covered patio or porch
- Exterior Lighting
Schools
- Cpl. M. Middlebrook Elementary School
- Edgar Martin Middle School
- Comeaux High School
Utilities
- Central Heating and Cooling System
- Fiber Optics Available
- Cable TV Available
Listing and Financial Details
- Tax Lot C108
Community Details
Overview
- Association fees include ground maintenance
- River Ranch Subdivision
Recreation
- Recreation Facilities
- Community Playground
- Fitness Center
- Community Pool
- Park
Ownership History
Purchase Details
Purchase Details
Home Financials for this Owner
Home Financials are based on the most recent Mortgage that was taken out on this home.Purchase Details
Similar Homes in the area
Home Values in the Area
Average Home Value in this Area
Purchase History
| Date | Buyer | Sale Price | Title Company |
|---|---|---|---|
| Milam Vicki | $825,000 | None Listed On Document | |
| Boudreaux Caroline Conrad | -- | None Available | |
| Sirmon Johnny Jewell | $206,000 | None Available |
Mortgage History
| Date | Status | Borrower | Loan Amount |
|---|---|---|---|
| Previous Owner | Conrad Caroline Louise | $355,000 | |
| Previous Owner | Baudoin Sammy Luke | $150,000 | |
| Previous Owner | Boudreaux Caroline Conrad | $360,000 | |
| Previous Owner | Baudoin Sammy Luke | $50,000 |
Property History
| Date | Event | Price | Change | Sq Ft Price |
|---|---|---|---|---|
| 09/14/2018 09/14/18 | Sold | -- | -- | -- |
| 06/17/2018 06/17/18 | Pending | -- | -- | -- |
| 06/15/2018 06/15/18 | For Sale | $675,000 | -- | $298 / Sq Ft |
Tax History Compared to Growth
Tax History
| Year | Tax Paid | Tax Assessment Tax Assessment Total Assessment is a certain percentage of the fair market value that is determined by local assessors to be the total taxable value of land and additions on the property. | Land | Improvement |
|---|---|---|---|---|
| 2024 | $6,559 | $68,526 | $19,700 | $48,826 |
| 2023 | $6,559 | $65,940 | $19,700 | $46,240 |
| 2022 | $6,900 | $65,940 | $19,700 | $46,240 |
| 2021 | $6,923 | $65,940 | $19,700 | $46,240 |
| 2020 | $6,900 | $65,940 | $19,700 | $46,240 |
| 2019 | $5,126 | $65,940 | $19,700 | $46,240 |
| 2018 | $2,010 | $19,700 | $19,700 | $0 |
| 2017 | $2,008 | $19,700 | $19,700 | $0 |
| 2015 | $1,278 | $12,550 | $12,550 | $0 |
| 2013 | -- | $12,550 | $12,550 | $0 |
Agents Affiliated with this Home
-
J
Seller's Agent in 2018
Joel Bacque
Latter & Blum Compass
-
C
Buyer's Agent in 2018
Charles Baudoin
ERA Stirling Properties
-
Charlie Baudoin

Buyer's Agent in 2018
Charlie Baudoin
Latter & Blum
6 in this area
38 Total Sales
Map
Source: REALTOR® Association of Acadiana
MLS Number: 18006048
APN: 6106762
- 108 Ellendale Blvd
- 251 Grand Ave
- 308 Biltmore Way
- 120 Princeton Woods Loop
- 302 Richland Ave Unit 207c
- 605 Silverstone Rd Unit 203b
- 138 Princeton Woods Loop
- 221 Worth Ave
- 1127 Camellia Blvd Unit H1
- 909 Richland Ave
- 209 Princeton Woods Loop
- 306 Princeton Woods Loop
- 232 Annunciation St
- 100 Southern Pines Dr
- 704 Elysian Fields Dr
- 121 Shipley Dr
- 108 Valerie Dr
- 207 Steiner Rd
- 400 Settlers Trace Blvd
- 226 & 228 Hidden Grove Place
- 106 Bradbury Crossing
- 104 Bradbury Crossing
- 607 Richland Ave
- 605 Richland Ave
- 609 Richland Ave
- 414 Worth Ave
- 412 Worth Ave
- 102 Bradbury Crossing
- 601 Richland Ave
- 410 Worth Ave
- 416 Worth Ave
- 611 Richland Ave
- 408 Worth Ave
- 100 Bradbury Crossing
- 406 Worth Ave
- 606 Richland Ave
- 608 Richland Ave
- 604 Richland Ave
- 610 Richland Ave
- 511 Richland Ave
