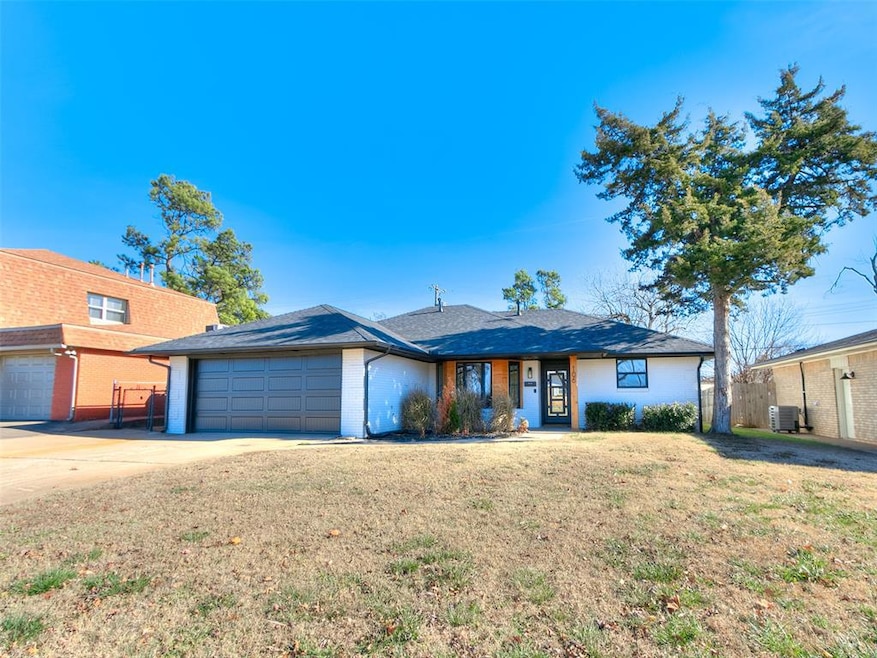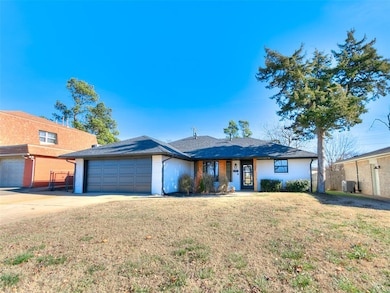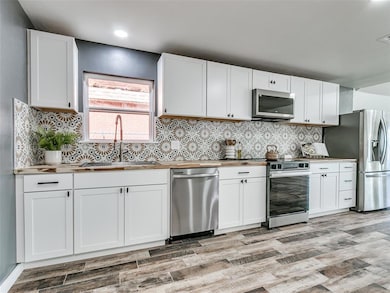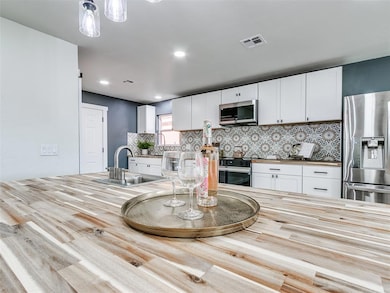Estimated payment $1,948/month
Highlights
- Contemporary Architecture
- 2 Car Attached Garage
- Open Patio
- Vaulted Ceiling
- Interior Lot
- Ranch Style House
About This Home
Not many like this complete, studs in remodel available right now! Virtually every surface has been touched, including the all new kitchen and enlarged closets and magnificently appointed bathrooms! The already expansive living area has had the ceiling vaulted, creating the feeling of a much larger space. Exterior has been freshened with paint and cedar accents, along with a brand new roof. Interior provides a custom feel, with new tile and carpet along with plenty of lighting to accent the all new appliances and fixtures. This home evokes the feel of new construction, but in an established neighborhood in the quite desirable Moore Schools! This beautifully renditioned home is ready for you to move in and start making new memories!!!
Open House Schedule
-
Sunday, December 14, 20252:00 to 4:00 pm12/14/2025 2:00:00 PM +00:0012/14/2025 4:00:00 PM +00:00Add to Calendar
Home Details
Home Type
- Single Family
Year Built
- Built in 1965
Lot Details
- 6,970 Sq Ft Lot
- Interior Lot
Parking
- 2 Car Attached Garage
Home Design
- Contemporary Architecture
- Ranch Style House
- Slab Foundation
- Brick Frame
- Composition Roof
Interior Spaces
- 1,950 Sq Ft Home
- Vaulted Ceiling
Bedrooms and Bathrooms
- 3 Bedrooms
- 2 Full Bathrooms
Outdoor Features
- Open Patio
- Outbuilding
Schools
- Central Elementary School
- Central JHS Middle School
- Moore High School
Utilities
- Central Heating and Cooling System
Listing and Financial Details
- Legal Lot and Block 4 / 5
Map
Home Values in the Area
Average Home Value in this Area
Tax History
| Year | Tax Paid | Tax Assessment Tax Assessment Total Assessment is a certain percentage of the fair market value that is determined by local assessors to be the total taxable value of land and additions on the property. | Land | Improvement |
|---|---|---|---|---|
| 2024 | $2,850 | $23,498 | $3,674 | $19,824 |
| 2023 | $2,557 | $20,988 | $3,465 | $17,523 |
| 2022 | $1,489 | $13,033 | $2,185 | $10,848 |
| 2021 | $1,449 | $12,653 | $1,920 | $10,733 |
| 2020 | $1,450 | $12,653 | $1,920 | $10,733 |
| 2019 | $1,476 | $12,653 | $1,920 | $10,733 |
| 2018 | $1,476 | $12,654 | $1,920 | $10,734 |
| 2017 | $1,469 | $12,654 | $0 | $0 |
| 2016 | $1,433 | $12,181 | $1,848 | $10,333 |
| 2015 | $1,256 | $11,827 | $1,093 | $10,734 |
| 2014 | $1,286 | $11,827 | $1,093 | $10,734 |
Property History
| Date | Event | Price | List to Sale | Price per Sq Ft | Prior Sale |
|---|---|---|---|---|---|
| 12/11/2025 12/11/25 | For Sale | $325,000 | +103.3% | $167 / Sq Ft | |
| 05/17/2023 05/17/23 | Sold | $159,900 | 0.0% | $86 / Sq Ft | View Prior Sale |
| 05/03/2023 05/03/23 | Pending | -- | -- | -- | |
| 05/02/2023 05/02/23 | For Sale | $159,900 | -- | $86 / Sq Ft |
Purchase History
| Date | Type | Sale Price | Title Company |
|---|---|---|---|
| Warranty Deed | $160,000 | Old Republic Title | |
| Warranty Deed | $107,000 | Chicago Title | |
| Quit Claim Deed | -- | -- |
Mortgage History
| Date | Status | Loan Amount | Loan Type |
|---|---|---|---|
| Previous Owner | $149,575 | New Conventional |
Source: MLSOK
MLS Number: 1205695
APN: R0006097
- 1316 Sunrise
- 813 City Ave
- 204 NE 19th St
- 401 SE 12th St Unit 156
- 1153 Elmhurst St
- 120 NE 21st St
- 604 E Ne 21 Street St
- 701 NW 2nd St
- 2109 Ridgewood Dr
- 1211 Parkwood Ct
- 702 NE 11th St
- 1312 N Norman Ave
- 637 NW 21st St
- 921 NE 12th St Unit 55
- 919 SW 1st St
- 1712 N Lincoln Ave
- 1129 NE 8th St
- 936 SW 2nd St
- 1329 NE 20th Place
- 925 Heather Ln







