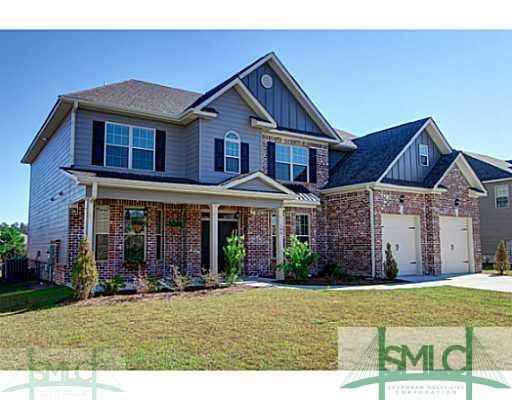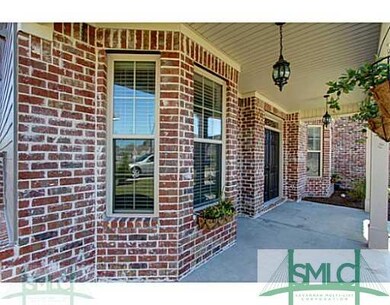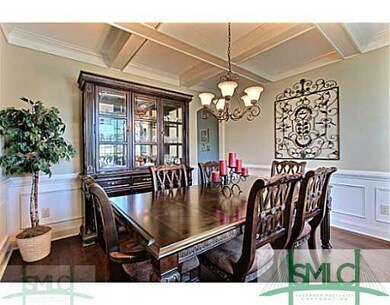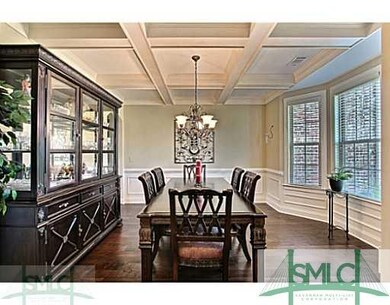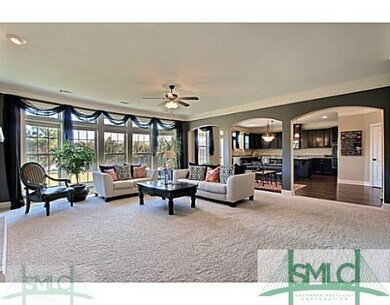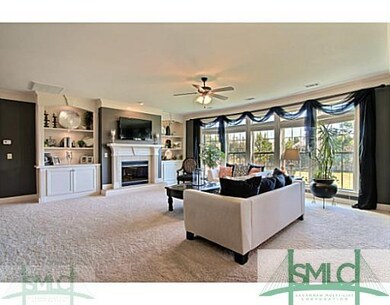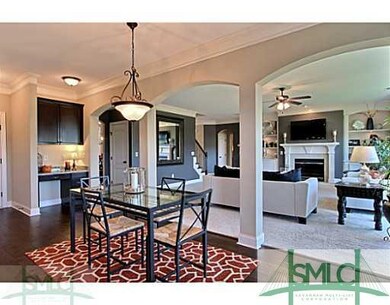
106 Broken Bit Cir Guyton, GA 31312
About This Home
As of December 2021Spectacular, better than new home with all of the Bells & Whistles! Beautiful added built-ins, extra storage added in garage, hardwood floors, coffered ceiling in dining room, 2 fireplaces, stainless appliances, granite, amazing open kitchen, amenity packed community & South Effingham Schools.
Last Agent to Sell the Property
Compass Georgia, LLC License #328637 Listed on: 10/27/2014

Home Details
Home Type
Single Family
Est. Annual Taxes
$6,043
Year Built
2013
Lot Details
0
Listing Details
- Construction: Brick, Concrete Siding, Frame
- Home Warranty: Yes
- Inclusions: Alarm-Smoke/Fire, Ceiling Fans, Refrigerator
- Legal Description: .20 AC LT 264 OUT 416-20A SADDLECLUB @ BELMONT
- Legal Subdivision: Saddleclub at Belmont Glen
- List Price Per Sq Ft: 69.44
- Property Sub Type: Stick Built
- Property Type: Residential
- Recreation Facilities: Clubhouse, Fitness Facilities, Playground, Pool-Community, Tennis Courts
- Style: Traditional
- Year Built: 2013
- Advertised Subdivision: Saddleclub at Belmont Glen
- Special Features: None
Interior Features
- Appliances: Cooktop-Separate, Dishwasher, Disposal, Double Oven, Electric, Icemaker Connection, Microwave, Self-Clean Oven, Single Oven
- Attic: Pull Down
- Full Bathrooms: 4
- Total Bathrooms: 4.00
- Total Bedrooms: 5
- Custom Rooms: In-Law Suite
- Fireplace Features: Factory Built
- Fireplace Location: Great Room, Master Bedroom
- Floors: Carpet, Hardwood, Tile
- Interior: Bookcases Built-In, Ceiling; Tray, Ceilings; 9' Plus, Recessed Lights
- Kitchen / Breakfast: Breakfast Area, Breakfast Bar, Breakfast Room, Island, Pantry
- Laundry: Dryer Connection, Laundry Room, Upstairs, Washer Connection
- Primary Bathroom Features: Double Vanities, Garden Tub, Separate Shower, Tub
- Master Bedroom Description: Master Suite, Master Up, Sitting Room
- Fireplaces: 2
- Room Count: 9
- Total Sq Ft: 4146
Exterior Features
- Exterior House: Front Porch, Patio-Covered
- Foundation: Slab
- Roof: Asphalt
- Water Frontage Type: Lagoon
- Waterfront: Yes
Garage/Parking
- Garage Spaces: 2
- Num Parking Pad: 4
- Parking Description: Attached, Auto Garage Door
Utilities
- Cable: Cable Access
- Cooling Type: Central
- Heating Type: Heat Pump
- Num Cooling Units: 2
- Num Heating Units: 2
- Num Water Heaters: 1
- Sewer: Public Sewer
- Trash Collection Fee: Yes
- Trash Collection: Yes
- Underground Utilities: Yes
- Water: Public Water
- Water Heater Type: Electric
Condo/Co-op/Association
- Association Fee: 300
- Community: Lake, Park, Paths/Bike-Walk, Sidewalks
Schools
- Elementary School: South Effingham
- Middle School: South Effingham
- High School: South Effingham
Green Features
- Energy Features: Double Pane/Thermo, Programmable Thermostat, Ridge Vents
Lot Info
- Exterior Lot: Sprinkler System
- List Price Per Acre: 1439500.00
- Lot Description: Interior, Level, Private Backyard
- Lot Num: 264
- Lot Size Area: 0.2000
- Lot Size Sq Ft: 8712
- Lot View: Lagoon
- Num Acres: 0.2000
- Parcel Number: 0416A264
- Property Description: Full Size Lot
MLS Schools
- Elementary School: South Effingham
- HighSchool: South Effingham
- Middle School: South Effingham
Ownership History
Purchase Details
Home Financials for this Owner
Home Financials are based on the most recent Mortgage that was taken out on this home.Purchase Details
Home Financials for this Owner
Home Financials are based on the most recent Mortgage that was taken out on this home.Purchase Details
Home Financials for this Owner
Home Financials are based on the most recent Mortgage that was taken out on this home.Purchase Details
Home Financials for this Owner
Home Financials are based on the most recent Mortgage that was taken out on this home.Purchase Details
Purchase Details
Similar Homes in Guyton, GA
Home Values in the Area
Average Home Value in this Area
Purchase History
| Date | Type | Sale Price | Title Company |
|---|---|---|---|
| Warranty Deed | -- | -- | |
| Warranty Deed | $405,000 | -- | |
| Deed | $287,900 | -- | |
| Warranty Deed | $262,125 | -- | |
| Warranty Deed | $38,000 | -- | |
| Deed | $38,000 | -- | |
| Deed | -- | -- |
Mortgage History
| Date | Status | Loan Amount | Loan Type |
|---|---|---|---|
| Previous Owner | $287,900 | VA | |
| Previous Owner | $249,019 | New Conventional | |
| Previous Owner | $393,200 | New Conventional |
Property History
| Date | Event | Price | Change | Sq Ft Price |
|---|---|---|---|---|
| 06/03/2024 06/03/24 | Rented | $2,875 | 0.0% | -- |
| 05/20/2024 05/20/24 | For Rent | $2,875 | 0.0% | -- |
| 03/22/2023 03/22/23 | Rented | $2,875 | 0.0% | -- |
| 02/20/2023 02/20/23 | Under Contract | -- | -- | -- |
| 02/03/2023 02/03/23 | For Rent | $2,875 | 0.0% | -- |
| 12/21/2021 12/21/21 | Sold | $405,000 | -4.0% | $98 / Sq Ft |
| 10/27/2021 10/27/21 | Pending | -- | -- | -- |
| 10/02/2021 10/02/21 | For Sale | $422,000 | +46.6% | $102 / Sq Ft |
| 03/02/2015 03/02/15 | Sold | $287,900 | -0.7% | $69 / Sq Ft |
| 02/05/2015 02/05/15 | Pending | -- | -- | -- |
| 10/27/2014 10/27/14 | For Sale | $289,900 | +10.6% | $70 / Sq Ft |
| 10/17/2013 10/17/13 | Sold | $262,125 | 0.0% | $66 / Sq Ft |
| 09/16/2013 09/16/13 | Pending | -- | -- | -- |
| 06/04/2013 06/04/13 | For Sale | $262,125 | -- | $66 / Sq Ft |
Tax History Compared to Growth
Tax History
| Year | Tax Paid | Tax Assessment Tax Assessment Total Assessment is a certain percentage of the fair market value that is determined by local assessors to be the total taxable value of land and additions on the property. | Land | Improvement |
|---|---|---|---|---|
| 2024 | $6,043 | $199,652 | $22,800 | $176,852 |
| 2023 | $5,458 | $190,022 | $18,800 | $171,222 |
| 2022 | $4,981 | $161,548 | $18,000 | $143,548 |
| 2021 | $937 | $136,399 | $17,000 | $119,399 |
| 2020 | $1,119 | $128,596 | $17,000 | $111,596 |
| 2019 | $1,326 | $136,781 | $17,000 | $119,781 |
| 2018 | $1,364 | $126,740 | $16,000 | $110,740 |
| 2017 | $1,290 | $119,520 | $16,320 | $103,200 |
| 2016 | $1,338 | $113,499 | $15,200 | $98,299 |
| 2015 | -- | $113,499 | $15,200 | $98,299 |
| 2014 | -- | $110,486 | $15,200 | $95,286 |
| 2013 | -- | $7,600 | $7,600 | $0 |
Agents Affiliated with this Home
-

Seller's Agent in 2024
Carmen Cribbs
Next Move Real Estate LLC
(912) 663-6683
64 in this area
130 Total Sales
-
A
Seller's Agent in 2023
Ansley Morgan
LPT Realty LLC
(912) 856-7543
2 in this area
7 Total Sales
-

Seller's Agent in 2021
Richard Eilerman
Coast & Country RE Experts
(912) 657-2957
47 in this area
185 Total Sales
-

Buyer's Agent in 2021
Trent Mathis
eXp Realty LLC
(912) 755-9932
11 in this area
117 Total Sales
-

Seller's Agent in 2015
Trisha Cook
Compass Georgia, LLC
(912) 891-2002
147 in this area
1,149 Total Sales
-
A
Seller Co-Listing Agent in 2015
Allen Hayes
Compass Georgia, LLC
(912) 777-9845
1 Total Sale
Map
Source: Savannah Multi-List Corporation
MLS Number: 129015
APN: 0416A-00000-264-000
- 129 Saddleclub Way
- 158 Clover Point Cir
- 217 Cypress Creek Ln
- 231 Cypress Creek Ln
- 105 Summer Station Dr
- 249 Saddleclub Way
- 106 Liam Ct
- 119 Smithwick Trail
- 193 Saddleclub Way
- 172 Green Paddock Cir
- 0 Hodgeville Rd Unit 327998
- 220 Haisley Run
- 248 Haisley Run
- 238 Haisley Run
- 106 Cedar Ridge Dr
- 108 Summer Station Dr
- 125 Kensington Cir
- 143 Summer Station Dr
- 241 Haisley Run
- 243 Haisley Run
