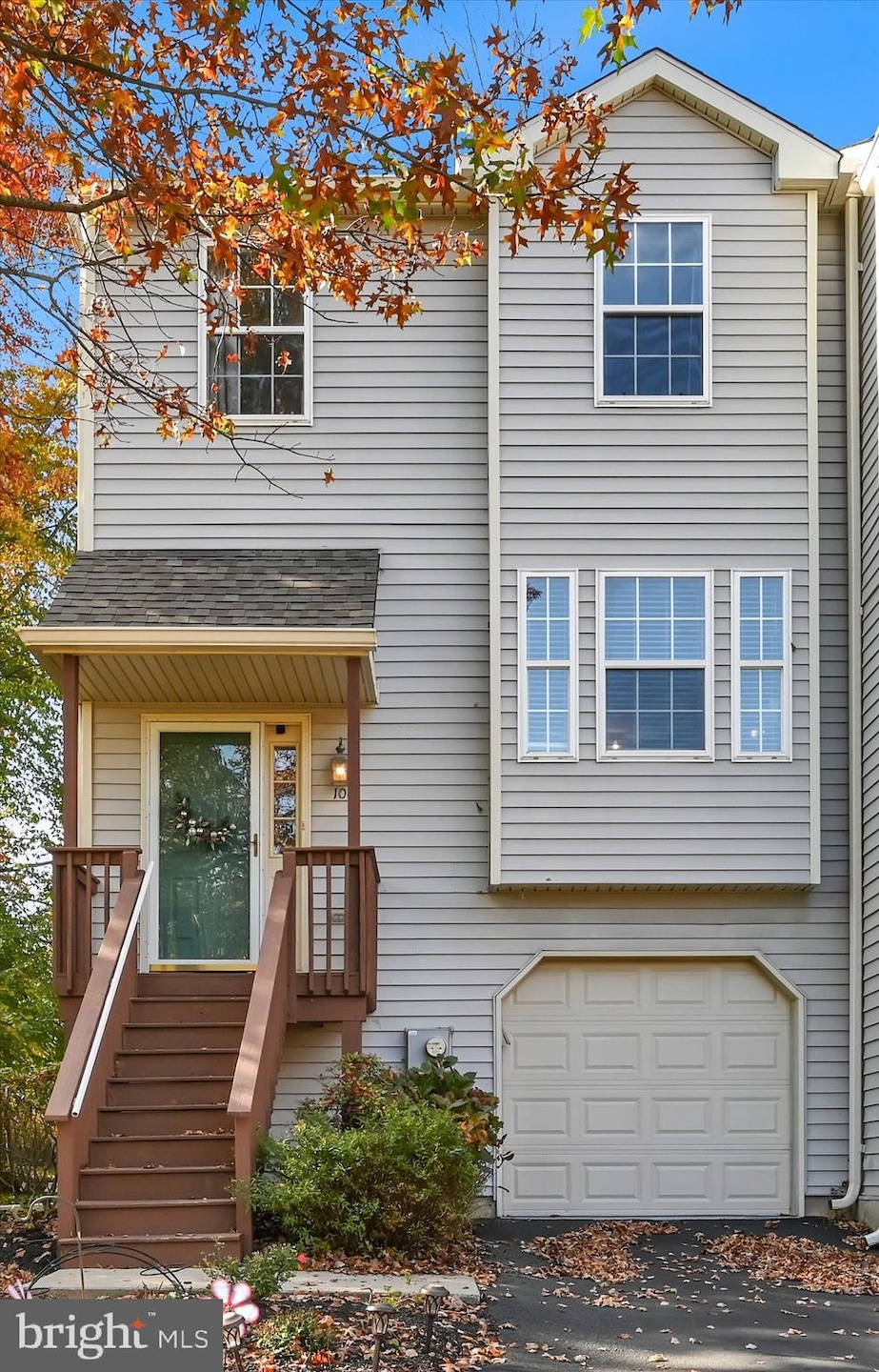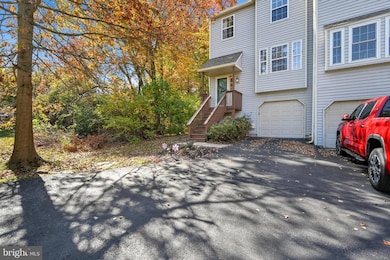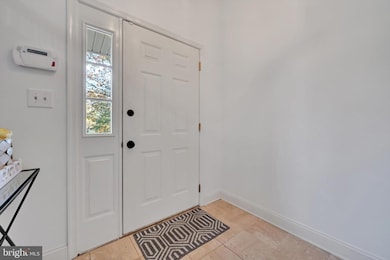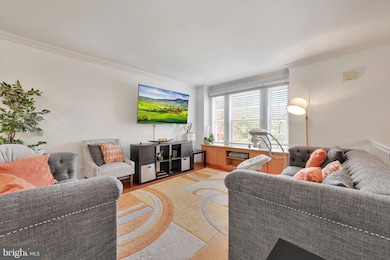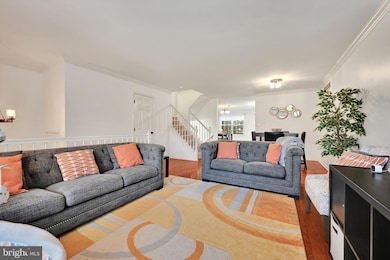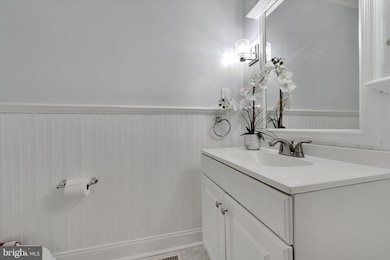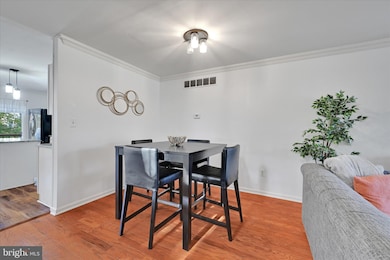
106 Brookside Dr Unit 123 Downingtown, PA 19335
Highlights
- Colonial Architecture
- Deck
- Wood Flooring
- Brandywine-Wallace El School Rated A
- Pond
- 1 Car Attached Garage
About This Home
An affordable 3BD/2.5BA END-UNIT Townhome RENTAL outfitted with FINISHED BASEMENT and 1-CAR GARAGE located in the picturesque and pet-friendly Timberlake Village community in East Brandywine Township -- in the desirable award-winning Downingtown School District/STEM Academy. Offering over 2,100+SF of living space to include oversized Living/Dining Room combination, main floor Powder Room, large Eat-in Kitchen with sliding door to access the rear deck (semi-private) backing to trees. Like entertaining?... Then you'll absolutely love the wet bar in the finished basement. And there's plenty of storage -- built-ins galore. Phenomenal neighborhood with walking paths, a serene pond, and this home sits on a premium lot off the beaten-path (no through traffic) tucked at the end of the street. The well managed HOA covers lawn maintenance, exterior maintenance, snow removal up to the front door (included in the monthly rental rate). Easy access to: Marsh Creek, Route 30 Bypass, the PA Turnpike and every convenience imaginable within a mile: grocery store, pharmacy, restaurant, shopping, gas station, banking, and more. PETS welcomed. Currently occupied, but quick possession is possible, landlord prefers 30 days. Offered at $2,600/month. Min 12-month lease up to 60-months. Showings begin: Thurs, Nov 20.
Townhouse Details
Home Type
- Townhome
Est. Annual Taxes
- $4,363
Year Built
- Built in 1998
Lot Details
- Property is in very good condition
HOA Fees
- $320 Monthly HOA Fees
Parking
- 1 Car Attached Garage
- Parking Storage or Cabinetry
- Front Facing Garage
Home Design
- Colonial Architecture
- Traditional Architecture
- Shingle Roof
- Vinyl Siding
- Concrete Perimeter Foundation
Interior Spaces
- 2,122 Sq Ft Home
- Property has 2 Levels
- Ceiling Fan
- Family Room
- Living Room
- Dining Room
- Home Security System
Kitchen
- Eat-In Kitchen
- Electric Oven or Range
Flooring
- Wood
- Carpet
- Ceramic Tile
Bedrooms and Bathrooms
- 3 Bedrooms
- En-Suite Bathroom
Laundry
- Laundry on upper level
- Dryer
- Washer
Finished Basement
- Basement Fills Entire Space Under The House
- Exterior Basement Entry
Outdoor Features
- Pond
- Deck
Schools
- Brandywine Wallace Elementary School
- Downingtown Middle School
- Downingtown High School West Campus
Utilities
- Central Heating and Cooling System
- 200+ Amp Service
- Electric Water Heater
Listing and Financial Details
- Residential Lease
- Security Deposit $2,600
- Tenant pays for all utilities, insurance
- The owner pays for cable TV, all utilities, insurance, internet
- Rent includes common area maintenance, hoa/condo fee, lawn service, snow removal, trash removal
- No Smoking Allowed
- 12-Month Min and 60-Month Max Lease Term
- Available 12/15/25
- $50 Application Fee
- Assessor Parcel Number 30-02N-0207
Community Details
Overview
- Association fees include common area maintenance, exterior building maintenance, lawn maintenance
- Timberlake Subdivision
Pet Policy
- Limit on the number of pets
- Pet Deposit Required
- Dogs Allowed
Map
About the Listing Agent

Tameka is a 25-year Downingtown resident and shares with you the affection Chester County’s residents feel for their beautiful home. After completing a Bachelors Degree in Business and Marketing at the University of Delaware, her career led me into corporate Marketing with companies like Microsoft, Softmart, Bank of New York, Deluxe/NEBS and many IT start-up companies. While she thrived in the fast paced environment, she knew something was missing: relationships. she saw real estate as an
Tameka's Other Listings
Source: Bright MLS
MLS Number: PACT2113862
APN: 30-02N-0207.0000
- 229 Sugar Maple Square
- 63 Yellowwood Dr Unit 63
- 46 Suffolk Ct
- 19 Windemere Ct
- 68 Essex Ct
- 141 Glory Maple Ln
- 5 Wyndham Ct
- 15 Patterdale Place
- 16 Patterdale Place
- 127 Clearview Dr
- 662 Empire Dr
- 115 Evergreen Dr
- 577 Prizer Ct
- 575 Prizer Ct
- 17 Gloucester Dr
- 145 Bolero Dr
- 216 N Caldwell Cir
- 1713 Hydrangea Way
- 297 N Caldwell Cir
- Caroline Plan at Brandywine Walk - 55+ Carriage Homes
- 74 Glory Maple Ln
- 537 Prizer Ct
- 246 Sills Ln
- 847 Highspire Rd
- 43 N Hawthorne Rd Unit LL
- 920 Horseshoe Pike
- 1310 Creek Rd
- 800 Horseshoe Pike
- 352 Dawson Place
- 100 1st Montgomery Blvd
- 500 Meadowlake Dr
- 167 Kaolin Rd
- 65 Toth Ave
- 2664 Tisbury Ln
- 61 Foundry St Unit . 65
- 109 Driftwood Ln
- 701 W Lancaster Ave
- 353 William St
- 334 Mary St
- 902 Merchant St
