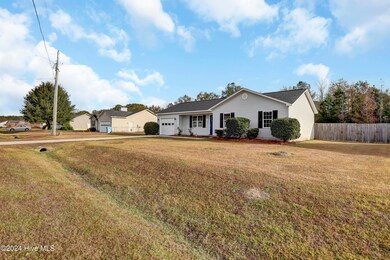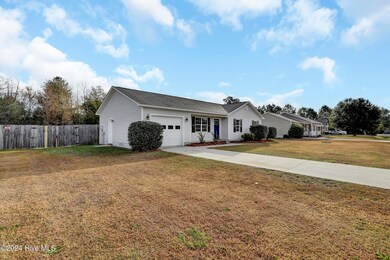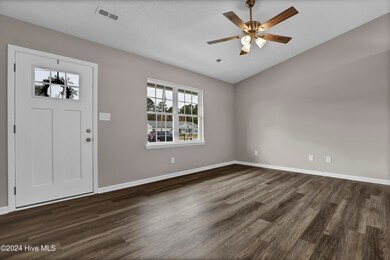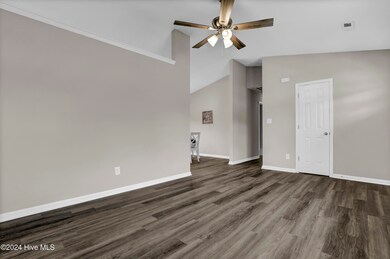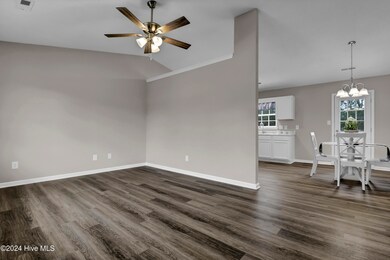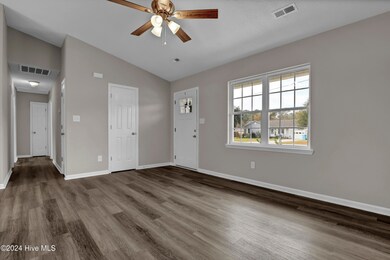
106 Burrell Ln Richlands, NC 28574
Highlights
- No HOA
- Patio
- Combination Dining and Living Room
- Fenced Yard
- Central Air
- Heat Pump System
About This Home
As of December 2024Move in Ready!!! Welcome to this beautifully updated 3-bedroom, 2-bathroom home, ready to offer comfort and style for its next owner.Walk into this charming ranch and notice the new luxury vinyl plank (LVP) flooring flows through the main living areas, the freshly painted walls, creating a bright and inviting atmosphere. The kitchen shines with brand-new countertops, refinished cabinets, a sleek new sink, updated plumbing fixtures, and stainless steel appliances. Follow through to the bedrooms and notice the plush new carpeting for added coziness. Both bathrooms have been upgraded with cultured marble countertops, new plumbing fixtures, and updated lighting, adding a touch of elegance.Step outside to a spacious, fully fenced backyard that's perfect for entertaining, gardening, or creating your own private retreat. This home is move-in ready and packed with thoughtful updates for maintenance free living.
Last Agent to Sell the Property
Carolina Real Estate Group License #311270 Listed on: 11/27/2024
Home Details
Home Type
- Single Family
Est. Annual Taxes
- $1,100
Year Built
- Built in 2009
Lot Details
- 0.46 Acre Lot
- Lot Dimensions are 95'x211'x95'x209'
- Fenced Yard
- Wood Fence
- Property is zoned RA
Home Design
- Slab Foundation
- Wood Frame Construction
- Architectural Shingle Roof
- Vinyl Siding
- Stick Built Home
Interior Spaces
- 1,089 Sq Ft Home
- 1-Story Property
- Combination Dining and Living Room
Bedrooms and Bathrooms
- 3 Bedrooms
- 2 Full Bathrooms
Parking
- 1 Car Attached Garage
- Driveway
Outdoor Features
- Patio
Schools
- Heritage Elementary School
- Trexler Middle School
- Richlands High School
Utilities
- Central Air
- Heat Pump System
- On Site Septic
- Septic Tank
Community Details
- No Home Owners Association
- Kingswood Subdivision
Listing and Financial Details
- Assessor Parcel Number 35b-41
Ownership History
Purchase Details
Home Financials for this Owner
Home Financials are based on the most recent Mortgage that was taken out on this home.Purchase Details
Home Financials for this Owner
Home Financials are based on the most recent Mortgage that was taken out on this home.Purchase Details
Home Financials for this Owner
Home Financials are based on the most recent Mortgage that was taken out on this home.Similar Homes in Richlands, NC
Home Values in the Area
Average Home Value in this Area
Purchase History
| Date | Type | Sale Price | Title Company |
|---|---|---|---|
| Warranty Deed | $238,000 | None Listed On Document | |
| Warranty Deed | $238,000 | None Listed On Document | |
| Warranty Deed | $185,000 | None Listed On Document | |
| Warranty Deed | $140,000 | None Available |
Mortgage History
| Date | Status | Loan Amount | Loan Type |
|---|---|---|---|
| Open | $243,117 | VA | |
| Closed | $243,117 | VA | |
| Previous Owner | $196,000 | New Conventional | |
| Previous Owner | $142,907 | VA |
Property History
| Date | Event | Price | Change | Sq Ft Price |
|---|---|---|---|---|
| 12/20/2024 12/20/24 | Sold | $238,000 | 0.0% | $219 / Sq Ft |
| 12/05/2024 12/05/24 | Pending | -- | -- | -- |
| 11/27/2024 11/27/24 | For Sale | $238,000 | +28.6% | $219 / Sq Ft |
| 10/23/2024 10/23/24 | Sold | $185,000 | -9.3% | $170 / Sq Ft |
| 10/04/2024 10/04/24 | Pending | -- | -- | -- |
| 09/16/2024 09/16/24 | Price Changed | $204,000 | 0.0% | $187 / Sq Ft |
| 09/16/2024 09/16/24 | For Sale | $204,000 | -7.3% | $187 / Sq Ft |
| 06/03/2024 06/03/24 | Off Market | $220,000 | -- | -- |
| 05/09/2024 05/09/24 | For Sale | $220,000 | 0.0% | $202 / Sq Ft |
| 08/12/2021 08/12/21 | Rented | $987 | 0.0% | -- |
| 08/04/2021 08/04/21 | For Rent | $987 | +16.1% | -- |
| 08/14/2019 08/14/19 | Rented | $850 | 0.0% | -- |
| 08/14/2019 08/14/19 | For Rent | $850 | +6.3% | -- |
| 12/15/2017 12/15/17 | Rented | $800 | 0.0% | -- |
| 12/15/2017 12/15/17 | For Rent | $800 | 0.0% | -- |
| 10/24/2014 10/24/14 | Rented | $800 | -20.0% | -- |
| 10/21/2014 10/21/14 | Under Contract | -- | -- | -- |
| 09/24/2014 09/24/14 | For Rent | $1,000 | -- | -- |
Tax History Compared to Growth
Tax History
| Year | Tax Paid | Tax Assessment Tax Assessment Total Assessment is a certain percentage of the fair market value that is determined by local assessors to be the total taxable value of land and additions on the property. | Land | Improvement |
|---|---|---|---|---|
| 2024 | $1,100 | $167,981 | $35,000 | $132,981 |
| 2023 | $1,100 | $167,981 | $35,000 | $132,981 |
| 2022 | $1,100 | $167,981 | $35,000 | $132,981 |
| 2021 | $809 | $114,790 | $30,000 | $84,790 |
| 2020 | $809 | $114,790 | $30,000 | $84,790 |
| 2019 | $809 | $114,790 | $30,000 | $84,790 |
| 2018 | $809 | $114,790 | $30,000 | $84,790 |
| 2017 | $938 | $138,950 | $30,000 | $108,950 |
| 2016 | $938 | $138,950 | $0 | $0 |
| 2015 | $938 | $138,950 | $0 | $0 |
| 2014 | $938 | $138,950 | $0 | $0 |
Agents Affiliated with this Home
-
Gabrielle Hunte
G
Seller's Agent in 2024
Gabrielle Hunte
Carolina Real Estate Group
(910) 333-1038
28 in this area
113 Total Sales
-
Angela Parker
A
Seller's Agent in 2024
Angela Parker
Family First Property Mgmt & Realty, Inc
(910) 548-2988
3 in this area
8 Total Sales
-
Wildflower Realty Group, LLC
W
Buyer's Agent in 2024
Wildflower Realty Group, LLC
Coldwell Banker Sea Coast Advantage
(910) 750-7184
10 in this area
118 Total Sales
-
Lori Prussock
L
Seller's Agent in 2021
Lori Prussock
Family First Property Mgmt & Realty, Inc
(910) 577-1830
4 in this area
42 Total Sales
-
Phyllis Ivey

Buyer's Agent in 2021
Phyllis Ivey
Ivey Real Estate
(910) 330-0963
4 in this area
10 Total Sales
-
R
Buyer's Agent in 2018
Richard Bomhard
CENTURY 21 American Properties
Map
Source: Hive MLS
MLS Number: 100478012
APN: 35B-41
- 108 Burrell Ln
- 2281 Catherine Lake Rd
- 105 Gobblers Way
- 582 Five Mile Rd
- 207 Long Neck Dr
- 600 Feather Ct
- 2172 Catherine Lake Rd
- 323 Five Mile Rd
- L12 Five Mile Rd
- L11 Five Mile Rd
- 143 Wheaton Dr
- 123 Wheaton Dr
- 231 Westfield Dr
- 105 Linden Rd
- 301 Gus Ct
- 115 Grassy Meadow Dr
- 117 Chappell Creek Dr
- 116 Linden Rd
- 217 Westfield Dr
- 108 Wheaton Dr

