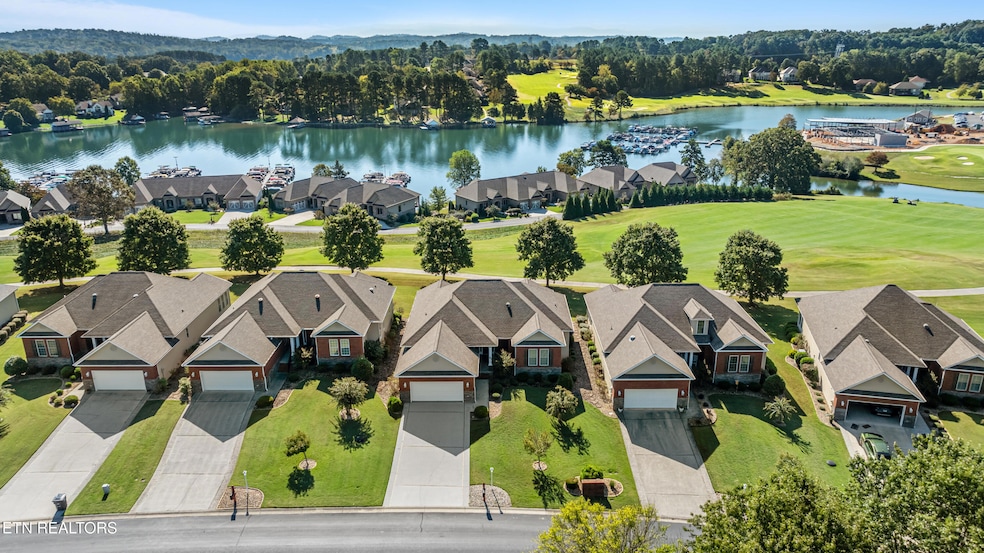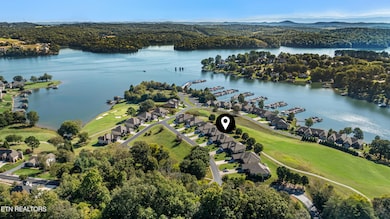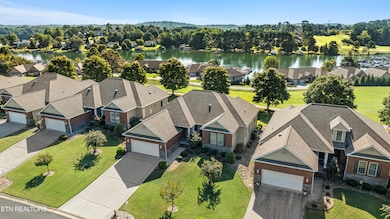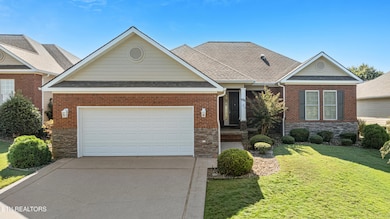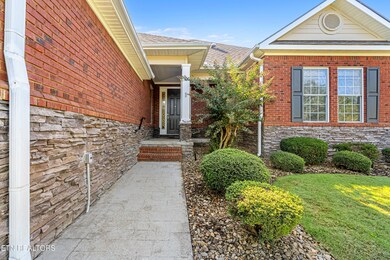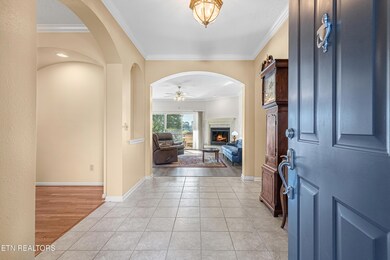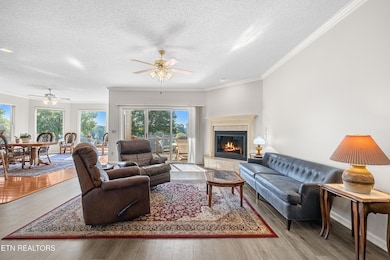106 Canaly Ln Loudon, TN 37774
Tellico Village NeighborhoodEstimated payment $4,236/month
Highlights
- Boat Ramp
- Access To Lake
- Lake View
- On Golf Course
- Fitness Center
- Landscaped Professionally
About This Home
Easy, Low-Maintenance Living with Stunning Lake VIEWS! Townhomes like this in Tanasi Cove seldom come on the market, making this a truly unique find. Perfect for anyone seeking the convenience of all square footage on one level and the beauty of a golf and lake setting, this villa is positioned on the #9 hole of Tanasi Golf Club with panoramic views. Even better, a beautiful park is directly across the street, giving you green space and serenity right at your doorstep. Plus, you're just minutes from town and steps from the highly anticipated Tanasi Bar & Grill. The 3-bedroom, 2-bath layout (2,358 sq ft) is designed for comfort and entertaining. Features include a spacious circular floor plan, oversized kitchen with island, whole-home water softener, hardwired security, newer roof, and HVAC. The private back deck is the ideal spot to soak in the lake and golf views. Living here means more than just a home—it's a lifestyle. Yard care is included, and Tellico Village amenities abound: golf, pickleball, fitness, dog park, wellness center, restaurants, shops, and everyday conveniences all nearby.
Home Details
Home Type
- Single Family
Est. Annual Taxes
- $2,241
Year Built
- Built in 2002
Lot Details
- 6,098 Sq Ft Lot
- Lot Dimensions are 67 x 92
- On Golf Course
- Landscaped Professionally
- Level Lot
HOA Fees
- $368 Monthly HOA Fees
Parking
- 2 Car Attached Garage
- Parking Available
- Garage Door Opener
Property Views
- Lake
- Golf Course
Home Design
- Traditional Architecture
- Brick Exterior Construction
- Frame Construction
- Stone Siding
Interior Spaces
- 2,358 Sq Ft Home
- Ceiling Fan
- Gas Log Fireplace
- Great Room
- Breakfast Room
- Formal Dining Room
- Bonus Room
- Storage
- Crawl Space
- Fire and Smoke Detector
Kitchen
- Eat-In Kitchen
- Breakfast Bar
- Self-Cleaning Oven
- Range
- Microwave
- Dishwasher
- Kitchen Island
- Disposal
Flooring
- Wood
- Laminate
- Tile
Bedrooms and Bathrooms
- 3 Bedrooms
- Primary Bedroom on Main
- Walk-In Closet
- 2 Full Bathrooms
- Walk-in Shower
Laundry
- Laundry Room
- Dryer
- Washer
Outdoor Features
- Access To Lake
- Deck
- Covered Patio or Porch
Schools
- Steekee Elementary School
- Fort Loudoun Middle School
- Loudon High School
Utilities
- Central Heating and Cooling System
- Heating System Uses Propane
- Propane
Listing and Financial Details
- Assessor Parcel Number 042E I 004.00
- Tax Block 1
Community Details
Overview
- Association fees include grounds maintenance, some amenities
- Tanasi Cove Villas Subdivision
- Mandatory home owners association
- On-Site Maintenance
Amenities
- Picnic Area
- Sauna
- Clubhouse
Recreation
- Boat Ramp
- Boat Dock
- Golf Course Community
- Tennis Courts
- Recreation Facilities
- Fitness Center
- Community Pool
- Putting Green
Map
Home Values in the Area
Average Home Value in this Area
Tax History
| Year | Tax Paid | Tax Assessment Tax Assessment Total Assessment is a certain percentage of the fair market value that is determined by local assessors to be the total taxable value of land and additions on the property. | Land | Improvement |
|---|---|---|---|---|
| 2025 | $2,241 | $126,750 | $31,250 | $95,500 |
| 2023 | $1,924 | $126,750 | $0 | $0 |
| 2022 | $1,924 | $126,750 | $31,250 | $95,500 |
| 2021 | $1,845 | $121,525 | $31,250 | $90,275 |
| 2020 | $1,642 | $121,525 | $31,250 | $90,275 |
| 2019 | $1,642 | $91,025 | $31,250 | $59,775 |
| 2018 | $1,642 | $91,025 | $31,250 | $59,775 |
| 2017 | $1,642 | $91,025 | $31,250 | $59,775 |
| 2016 | $1,630 | $87,675 | $25,000 | $62,675 |
| 2015 | $1,630 | $87,675 | $25,000 | $62,675 |
| 2014 | $1,630 | $87,675 | $25,000 | $62,675 |
Property History
| Date | Event | Price | List to Sale | Price per Sq Ft | Prior Sale |
|---|---|---|---|---|---|
| 11/04/2025 11/04/25 | Pending | -- | -- | -- | |
| 10/25/2025 10/25/25 | Price Changed | $699,000 | -2.2% | $296 / Sq Ft | |
| 10/03/2025 10/03/25 | For Sale | $715,000 | +24.3% | $303 / Sq Ft | |
| 11/08/2021 11/08/21 | Sold | $575,000 | 0.0% | $244 / Sq Ft | View Prior Sale |
| 10/01/2021 10/01/21 | Pending | -- | -- | -- | |
| 09/24/2021 09/24/21 | For Sale | $575,000 | -- | $244 / Sq Ft |
Purchase History
| Date | Type | Sale Price | Title Company |
|---|---|---|---|
| Interfamily Deed Transfer | -- | None Available | |
| Deed | $329,758 | -- | |
| Deed | $329,758 | -- |
Mortgage History
| Date | Status | Loan Amount | Loan Type |
|---|---|---|---|
| Open | $100,000 | No Value Available |
Source: East Tennessee REALTORS® MLS
MLS Number: 1317489
APN: 042E-I-004.00
- 211 Chickasaw Ln
- 322 Okmulgee Cir
- 410 Catoosa Ln
- 100 Quapaw Cir
- 128 Santee Way
- 402 Catoosa Ln
- 400 Catoosa Ln
- 325 Tahlequah Dr
- 322 Miami Ln
- 354 Okema Way
- 131 Kenosha Ln
- 178 Tommotley Dr
- 308 Tahlequah Dr
- 301 Tahlequah Dr
- 120 Tahlequah Ln
- 117 Kenosha Ln
- 510 Tanasi Lagoon Dr
- 2015 Bulwark Way
- 108 Tahlequah Ln
- 108 Wewoka Way
