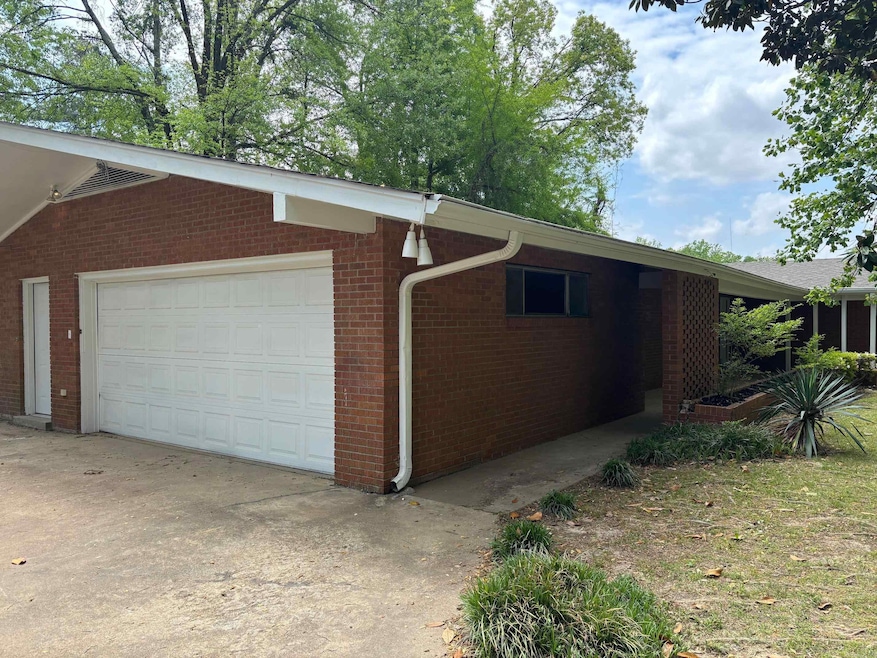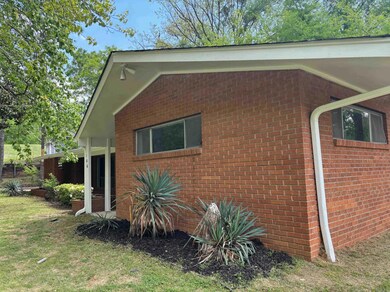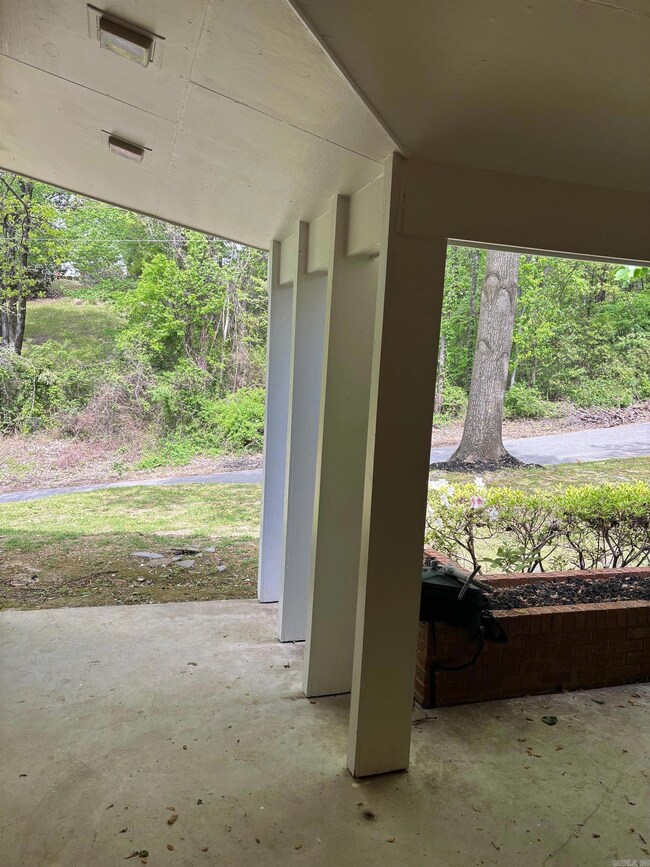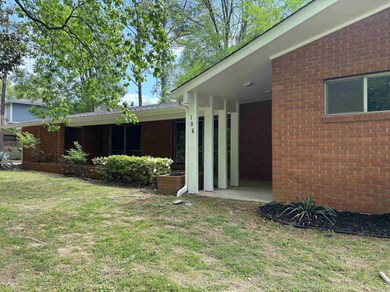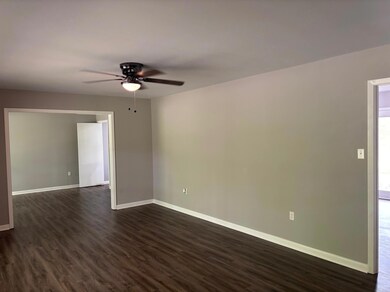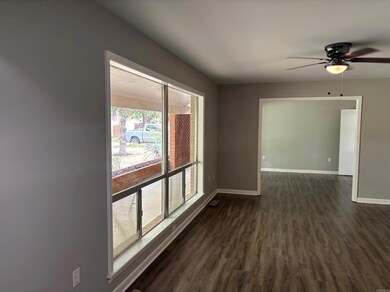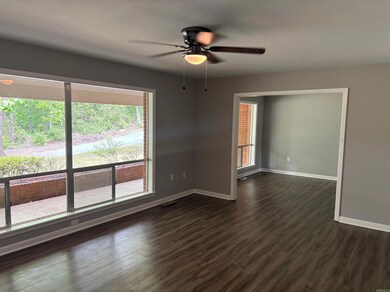
106 Canna Helena, AR 72342
Highlights
- Traditional Architecture
- Workshop
- Porch
- Separate Formal Living Room
- Formal Dining Room
- Breakfast Bar
About This Home
As of June 2025Welcome home! Kick off your shoes and relax your feet. Turn on the music, put on your apron, pour a glass a wine and start dinner in the kitchen of this gorgeous recently remodeled home. This one boast 3 nice-sized bedrooms, 2 remodeled baths, formal dining room, breakfast nook, large laundry/utility room, new kitchen including granite countertops, stainless steel appliances, new cabinets, and new sink all under a brand-new roof which was installed approximately 6 months ago. Also, new sheet rock and paint was installed along with all new flooring, new light fixtures and much more. Upon glancing at the exterior, you will find a 2-car side load garage, a covered front porch, patio, and a large, fenced yard which is plenty of room for the children and pets to roam and play. So, do not delay! Call for your personal tour of this practically new home today! *PICTURES COMING SOON*
Home Details
Home Type
- Single Family
Est. Annual Taxes
- $1,439
Year Built
- Built in 1977
Lot Details
- 0.47 Acre Lot
- Rural Setting
- Partially Fenced Property
- Level Lot
Parking
- 2 Car Garage
Home Design
- Traditional Architecture
- Brick Exterior Construction
- Slab Foundation
- Architectural Shingle Roof
Interior Spaces
- 1,947 Sq Ft Home
- 1-Story Property
- Separate Formal Living Room
- Formal Dining Room
- Workshop
- Fire and Smoke Detector
Kitchen
- Breakfast Bar
- Stove
- Gas Range
- <<microwave>>
- Plumbed For Ice Maker
- Dishwasher
- Disposal
Flooring
- Carpet
- Luxury Vinyl Tile
Bedrooms and Bathrooms
- 3 Bedrooms
- 2 Full Bathrooms
Laundry
- Laundry Room
- Washer Hookup
Outdoor Features
- Patio
- Outdoor Storage
- Porch
Schools
- Central High School
Utilities
- Central Heating and Cooling System
- Gas Water Heater
Listing and Financial Details
- Home warranty included in the sale of the property
Ownership History
Purchase Details
Home Financials for this Owner
Home Financials are based on the most recent Mortgage that was taken out on this home.Purchase Details
Home Financials for this Owner
Home Financials are based on the most recent Mortgage that was taken out on this home.Purchase Details
Purchase Details
Similar Homes in Helena, AR
Home Values in the Area
Average Home Value in this Area
Purchase History
| Date | Type | Sale Price | Title Company |
|---|---|---|---|
| Warranty Deed | $162,500 | Commerce Title | |
| Warranty Deed | $162,500 | Commerce Title | |
| Special Warranty Deed | $38,000 | None Listed On Document | |
| Special Warranty Deed | $38,000 | None Listed On Document | |
| Deed | $40,090 | None Listed On Document | |
| Warranty Deed | $85,000 | -- |
Mortgage History
| Date | Status | Loan Amount | Loan Type |
|---|---|---|---|
| Open | $165,993 | VA | |
| Closed | $165,993 | VA |
Property History
| Date | Event | Price | Change | Sq Ft Price |
|---|---|---|---|---|
| 06/04/2025 06/04/25 | Sold | $162,500 | +4.8% | $83 / Sq Ft |
| 04/29/2025 04/29/25 | Pending | -- | -- | -- |
| 04/29/2025 04/29/25 | For Sale | $155,000 | +307.9% | $80 / Sq Ft |
| 01/29/2025 01/29/25 | Sold | $38,000 | -4.8% | $20 / Sq Ft |
| 01/17/2025 01/17/25 | Pending | -- | -- | -- |
| 12/17/2024 12/17/24 | For Sale | $39,900 | 0.0% | $20 / Sq Ft |
| 12/17/2024 12/17/24 | Price Changed | $39,900 | +5.0% | $20 / Sq Ft |
| 12/17/2024 12/17/24 | Off Market | $38,000 | -- | -- |
| 11/07/2024 11/07/24 | Price Changed | $44,900 | -18.2% | $23 / Sq Ft |
| 10/02/2024 10/02/24 | Price Changed | $54,900 | -8.3% | $28 / Sq Ft |
| 08/14/2024 08/14/24 | For Sale | $59,900 | -- | $31 / Sq Ft |
Tax History Compared to Growth
Tax History
| Year | Tax Paid | Tax Assessment Tax Assessment Total Assessment is a certain percentage of the fair market value that is determined by local assessors to be the total taxable value of land and additions on the property. | Land | Improvement |
|---|---|---|---|---|
| 2024 | $939 | $23,770 | $3,110 | $20,660 |
| 2023 | $975 | $23,120 | $3,110 | $20,010 |
| 2022 | $979 | $23,120 | $3,110 | $20,010 |
| 2021 | $922 | $23,120 | $3,110 | $20,010 |
| 2020 | $866 | $23,120 | $3,110 | $20,010 |
| 2019 | $809 | $18,630 | $3,110 | $15,520 |
| 2018 | $778 | $18,630 | $3,110 | $15,520 |
| 2017 | $596 | $18,630 | $3,110 | $15,520 |
| 2016 | $596 | $18,630 | $3,110 | $15,520 |
| 2015 | $596 | $18,630 | $3,110 | $15,520 |
| 2014 | -- | $18,630 | $3,110 | $15,520 |
| 2013 | -- | $20,150 | $3,110 | $17,040 |
Agents Affiliated with this Home
-
Sheila Parnell

Seller's Agent in 2025
Sheila Parnell
Real Estate Central
(501) 235-3371
135 Total Sales
-
Angela Allen - Eggers

Seller's Agent in 2025
Angela Allen - Eggers
Crye-Leike
(501) 690-2009
210 Total Sales
-
Vallee D'Eustachio
V
Seller Co-Listing Agent in 2025
Vallee D'Eustachio
Homegenius Real Estate, LLC
(801) 483-4305
119 Total Sales
Map
Source: Cooperative Arkansas REALTORS® MLS
MLS Number: 25016748
APN: 704-04495-000
- 116 Valley Dr
- 400 Neill Rd
- 124 Valley Dr
- 118 Waverly Wood Dr
- 101 Oakridge Rd
- 205 Woodland Dr
- 314 Waverly Wood Ln
- 5 Terrace Dr
- Lot 144 Springdale Rd
- 0 Grand Ave
- Lot 1 Grand Ave
- 304 E Ridge Dr
- 26 Holiday Hills Dr
- 0 Arkansas 185
- 123 Stonebrook
- 766 Liberty
- 115 Sunridge Dr
- 742 Liberty
- TBD E Baldwin Ave
- 221 N Twelfth
