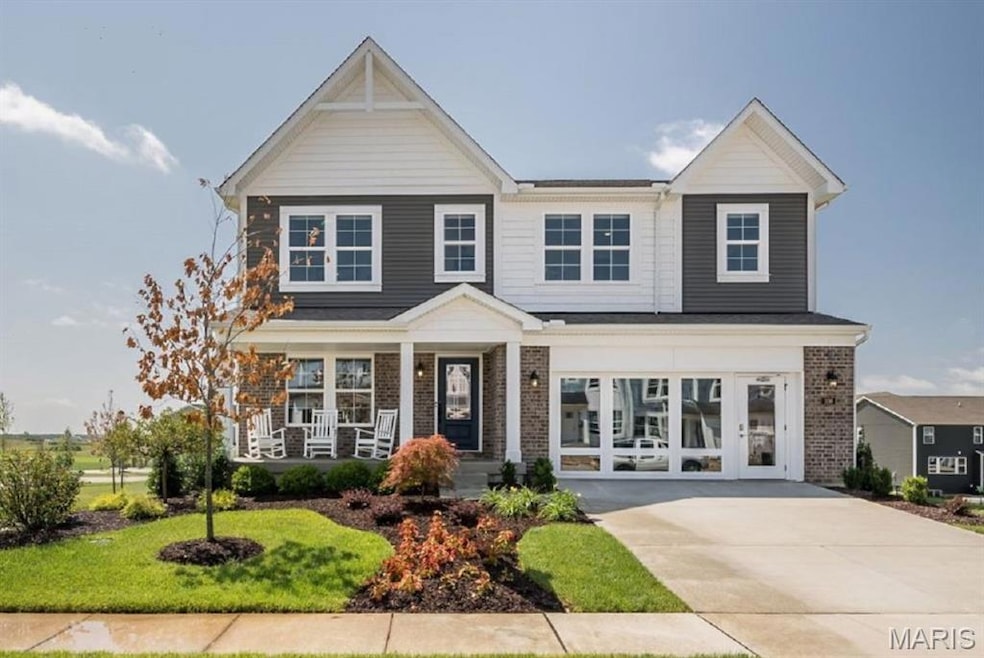
106 Cardow Dr O Fallon, MO 63368
Estimated payment $4,117/month
Highlights
- New Construction
- Traditional Architecture
- Home Office
- Discovery Ridge Elementary School Rated A-
- Loft
- Covered patio or porch
About This Home
Stunning new Breckenridge Western Craftsman plan and FORMER MODEL HOME by Fischer Homes in beautiful Streets of Caledonia featuring a welcoming covered front porch. Once inside you'll find a private study with french doors and a formal dining room great for entertaining. Open concept design with an island kitchen with stainless steel appliances, upgraded cabinetry with 42-inch uppers and soft-close hinges, gleaming granite counters, a HUGE walk-in pantry, a walk-out morning room to the large patio, and all open to the spacious family room with linear fireplace. Oversized upstairs primary suite with an en suite that includes a double bowl vanity, separate shower, and a HUGE walk-in closet. There are 3 additional bedrooms, each with a walk-in closet and a large loft. Full basement with full bath rough-in and a 2-bay garage.
Open House Schedule
-
Saturday, August 09, 202512:00 to 4:00 pm8/9/2025 12:00:00 PM +00:008/9/2025 4:00:00 PM +00:00Add to Calendar
-
Sunday, August 10, 202512:00 to 4:00 pm8/10/2025 12:00:00 PM +00:008/10/2025 4:00:00 PM +00:00Add to Calendar
Home Details
Home Type
- Single Family
Year Built
- Built in 2023 | New Construction
Lot Details
- 6,499 Sq Ft Lot
- Lot Dimensions are 52x125
HOA Fees
- $54 Monthly HOA Fees
Parking
- 2 Car Attached Garage
Home Design
- Traditional Architecture
- Brick Veneer
- Vinyl Siding
- Concrete Perimeter Foundation
Interior Spaces
- 3,146 Sq Ft Home
- 2-Story Property
- Electric Fireplace
- Panel Doors
- Family Room
- Breakfast Room
- Dining Room
- Home Office
- Loft
- Unfinished Basement
- Basement Ceilings are 8 Feet High
- Fire and Smoke Detector
Kitchen
- Dishwasher
- Disposal
Flooring
- Carpet
- Vinyl
Bedrooms and Bathrooms
- 4 Bedrooms
Schools
- Crossroads Elem. Elementary School
- Frontier Middle School
- Liberty High School
Additional Features
- Covered patio or porch
- Forced Air Heating and Cooling System
Community Details
- Omni Management Group, Llc. Association
- Built by Fischer Homes
- Fischer Homes Community
Listing and Financial Details
- Home warranty included in the sale of the property
- Assessor Parcel Number 4-0036-D320-00-0481.0000000
Map
Home Values in the Area
Average Home Value in this Area
Tax History
| Year | Tax Paid | Tax Assessment Tax Assessment Total Assessment is a certain percentage of the fair market value that is determined by local assessors to be the total taxable value of land and additions on the property. | Land | Improvement |
|---|---|---|---|---|
| 2024 | -- | $13,300 | -- | -- |
Property History
| Date | Event | Price | Change | Sq Ft Price |
|---|---|---|---|---|
| 07/25/2025 07/25/25 | For Sale | $622,800 | -- | $198 / Sq Ft |
Purchase History
| Date | Type | Sale Price | Title Company |
|---|---|---|---|
| Quit Claim Deed | -- | None Listed On Document | |
| Quit Claim Deed | -- | None Listed On Document |
Similar Homes in the area
Source: MARIS MLS
MLS Number: MIS25047063
APN: 4-0036-D320-00-0481.0000000
- 111 Cardow Dr
- 111 Cardow Dr Unit 169-601
- 103 Cardow Dr
- 103 Cardow Dr Unit 169-605
- 101 Cardow Dr
- 101 Cardow Dr Unit 169-606
- 119 Cardow Dr
- 119 Cardow Dr Unit 165-401
- 203 Townshead Way
- 357 Newbridge Way
- 204 Townshead Way
- 84 Mora Blvd
- 80 Mora Blvd
- 84 Mora Blvd Unit 436-404
- 80 Mora Blvd Unit 436-402
- 341 Newbridge Way
- 157 Cardow Dr
- 400 Roddens Way
- 165 Cardow Dr
- 0 Unit MIS25054163
- 218 Newal Way
- 219 Newal Way
- 554 Springhurst Pkwy
- 455 Spring Trace
- 419 Wild Oak Dr
- 520 Ironwood Dr
- 605 Thornridge Dr
- 245 Spring Borough Dr
- 5203 Spring Creek Ln Unit 5203
- 6300 Spring River Dr Unit 3A
- 5301 Spring River Dr Unit 3B
- 145 Timber Creek Dr Unit 145 Timber Creek Drive
- 900 Towne Square Dr
- 115 Timber Creek Dr Unit 11D
- 213 Belmonte Cir
- 101 Lemon Dr
- 210 Dogwood Prairie Dr
- 102 Ripple Creek Dr
- 100 Big River Dr
- 304 Country Trail Dr






