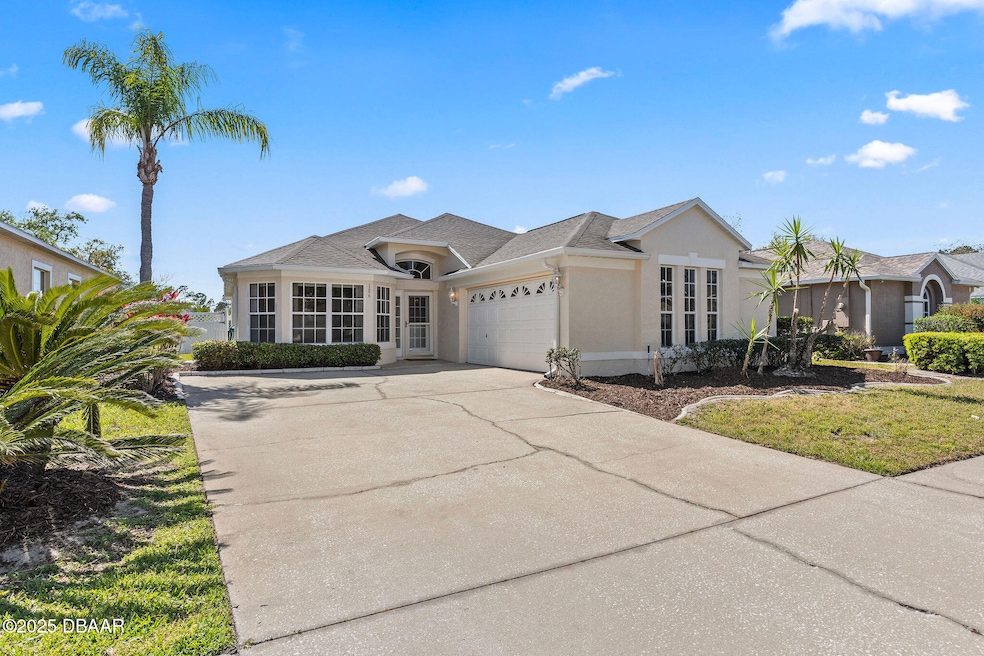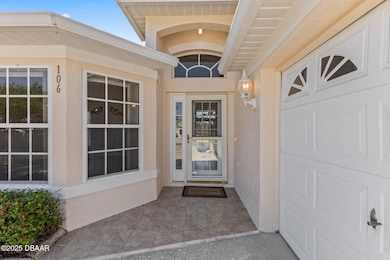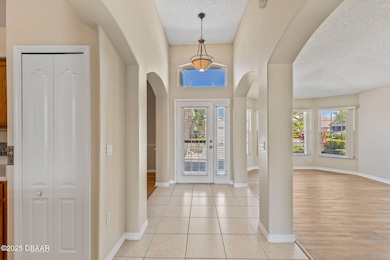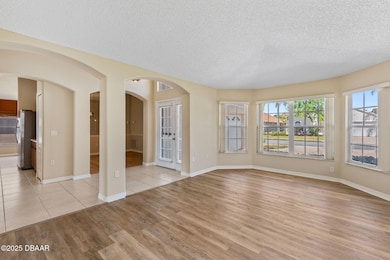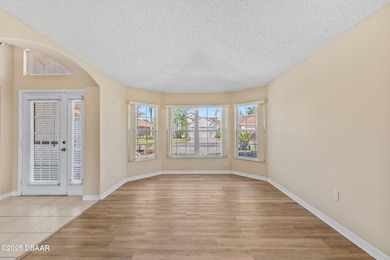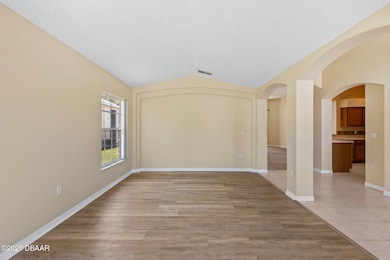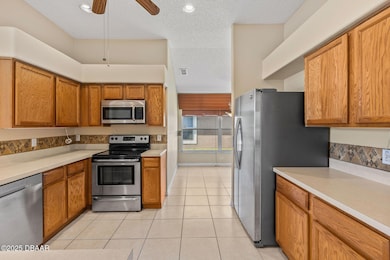106 Carnival Dr Daytona Beach, FL 32124
LPGA International NeighborhoodHighlights
- Lake Front
- Contemporary Architecture
- Screened Porch
- Golf Course Community
- Vaulted Ceiling
- 2 Car Attached Garage
About This Home
Spacious lakefront 3 bedroom home in LPGA. This property is over 1900 sq ft of living space with a family room and living room, formal dining room and an eat in kitchen. The kitchen has a new refrigerator and new dishwasher! The master bath has a separate tub and shower with double vanities. Enjoy your evenings on the screened enclosed porch overlooking the lake with a fountain. Don't miss out on this one!!!
**Small dog under 25lbs ok!**
Home Details
Home Type
- Single Family
Est. Annual Taxes
- $5,916
Year Built
- Built in 2000
Lot Details
- 5,663 Sq Ft Lot
- Lake Front
Parking
- 2 Car Attached Garage
- Garage Door Opener
Home Design
- Contemporary Architecture
- Slab Foundation
Interior Spaces
- 1,905 Sq Ft Home
- 1-Story Property
- Vaulted Ceiling
- Ceiling Fan
- Family Room
- Living Room
- Dining Room
- Screened Porch
- Lake Views
- Laundry in unit
Kitchen
- Electric Range
- Microwave
- Dishwasher
Bedrooms and Bathrooms
- 3 Bedrooms
- Split Bedroom Floorplan
- Walk-In Closet
- 2 Full Bathrooms
Outdoor Features
- Screened Patio
Utilities
- Central Heating and Cooling System
- Cable TV Available
Listing and Financial Details
- Assessor Parcel Number 5208-01-00-0950
Community Details
Overview
- Property has a Home Owners Association
- Lpga Subdivision
Recreation
- Golf Course Community
Pet Policy
- Limit on the number of pets
- Pet Size Limit
- Dogs Allowed
- Breed Restrictions
Map
Source: Daytona Beach Area Association of REALTORS®
MLS Number: 1215650
APN: 5208-01-00-0950
- 276 Gala Cir
- 149 Gala Cir
- 232 Gala Cir
- 105 Hagge Dr
- 198 Mendoza Cir
- 117 Hagge Dr
- 156 Mendoza Cir
- 160 Mendoza Cir
- 148 Mendoza Cir
- 132 Mendoza Cir
- 136 Mendoza Cir
- 253 Catriona Dr
- 237 Catriona Dr
- 242 Catriona Dr
- 966 Attitude Ave
- 27 Acclaim at Lionspaw
- 933 Attitude Ave
- 1024 Sea Shell Ct
- 340 Tiki Terrace
- 914 Attitude Ave
- 100 Integra Tc Blvd
- 340 Tiki Terrace
- 1046 Sea Shell Ct
- 270 Coral Reef Way
- 245 Perfect Dr
- 207 Hang Loose Way
- 216 Gypsy Palace Ln
- 299 Island Breeze Ave
- 314 Hang Loose Way
- 261 Island Breeze Ave
- 261 Gypsy Palace Ln
- 128 Opal Hill Cir
- 1310 Tomaka Town Center Dr
- 1317 Tomoka Town Center Dr
- 390 Gypsy Palace Ln
- 236 Links Terrace Blvd
- 573 High Tide Ln
- 321 Compass Rose Dr
- 579 High Tide Ln
- 252 Bauer Cir
