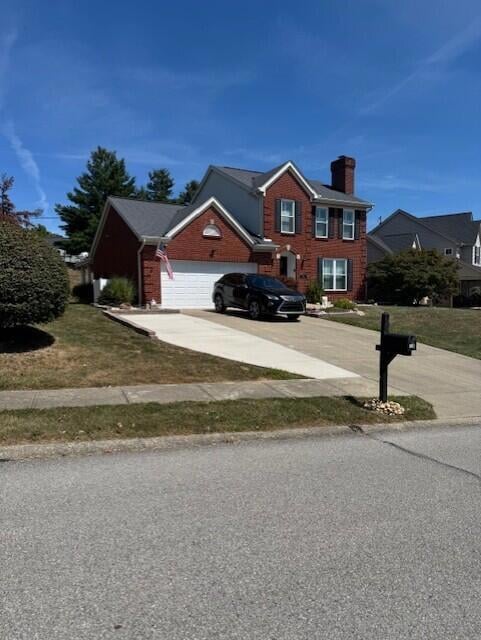
106 Carriage Park Dr Alexandria, KY 41001
Estimated payment $2,163/month
Total Views
577
3
Beds
2.5
Baths
1,377
Sq Ft
$254
Price per Sq Ft
Highlights
- Spa
- Property is near public transit
- No HOA
- Campbell Ridge Elementary School Rated A-
- Traditional Architecture
- Covered Patio or Porch
About This Home
Move in condition 3 bdrm home with covers deck extra off street parking 2 car garage
and hot tub. updated, Open floor plan. lots of storage. Carriage Park Subdivision
Home Details
Home Type
- Single Family
Est. Annual Taxes
- $3,247
Lot Details
- 0.3 Acre Lot
- Sloped Lot
Parking
- 2 Car Garage
- Front Facing Garage
- Driveway
- Off-Street Parking
Home Design
- Traditional Architecture
- Brick Exterior Construction
- Poured Concrete
- Shingle Roof
- Vinyl Siding
Interior Spaces
- 1,377 Sq Ft Home
- 2-Story Property
- Built-In Features
- Wood Burning Fireplace
- Brick Fireplace
- Insulated Windows
- Entryway
- Family Room
- Formal Dining Room
- Storage
Kitchen
- Eat-In Kitchen
- Electric Range
- Microwave
- Dishwasher
- Stainless Steel Appliances
Bedrooms and Bathrooms
- 3 Bedrooms
- En-Suite Bathroom
- Double Vanity
Laundry
- Laundry Room
- Dryer
- Washer
Basement
- Sump Pump
- Finished Basement Bathroom
Outdoor Features
- Spa
- Covered Patio or Porch
- Exterior Lighting
Location
- Property is near public transit
Schools
- Campbell Ridge Elementary School
- Campbell County Middle School
- Campbell County High School
Utilities
- Forced Air Heating and Cooling System
- Heating System Uses Natural Gas
- 220 Volts
Community Details
- No Home Owners Association
Listing and Financial Details
- Assessor Parcel Number 999-99-24-717.00
Map
Create a Home Valuation Report for This Property
The Home Valuation Report is an in-depth analysis detailing your home's value as well as a comparison with similar homes in the area
Home Values in the Area
Average Home Value in this Area
Tax History
| Year | Tax Paid | Tax Assessment Tax Assessment Total Assessment is a certain percentage of the fair market value that is determined by local assessors to be the total taxable value of land and additions on the property. | Land | Improvement |
|---|---|---|---|---|
| 2024 | $3,247 | $268,800 | $25,000 | $243,800 |
| 2023 | $3,172 | $268,800 | $25,000 | $243,800 |
| 2022 | $3,310 | $268,800 | $25,000 | $243,800 |
| 2021 | $2,388 | $190,000 | $24,000 | $166,000 |
| 2020 | $2,423 | $190,000 | $24,000 | $166,000 |
| 2019 | $2,400 | $190,000 | $24,000 | $166,000 |
| 2018 | $2,416 | $190,000 | $24,000 | $166,000 |
| 2017 | $2,320 | $190,000 | $24,000 | $166,000 |
| 2016 | $2,027 | $167,000 | $0 | $0 |
| 2015 | $2,074 | $167,000 | $0 | $0 |
| 2014 | $2,000 | $167,000 | $0 | $0 |
Source: Public Records
Property History
| Date | Event | Price | Change | Sq Ft Price |
|---|---|---|---|---|
| 09/04/2025 09/04/25 | Pending | -- | -- | -- |
| 09/02/2025 09/02/25 | For Sale | $349,999 | -- | $254 / Sq Ft |
Source: Northern Kentucky Multiple Listing Service
Purchase History
| Date | Type | Sale Price | Title Company |
|---|---|---|---|
| Interfamily Deed Transfer | -- | None Available | |
| Warranty Deed | $190,000 | Stewart Title Co | |
| Deed | $166,000 | -- | |
| Deed | $149,900 | -- |
Source: Public Records
Mortgage History
| Date | Status | Loan Amount | Loan Type |
|---|---|---|---|
| Open | $186,558 | FHA | |
| Previous Owner | $125,000 | New Conventional | |
| Previous Owner | $112,100 | Unknown | |
| Previous Owner | $110,000 | New Conventional |
Source: Public Records
Similar Homes in the area
Source: Northern Kentucky Multiple Listing Service
MLS Number: 635911
APN: 999-99-24-717.00
Nearby Homes
- 7925 Trillium Ct
- 7623 Alexandria Pike
- 661 Talus Way
- 7912 Alexandria Pike
- 8042 Arcadia Blvd
- 637 Talus Way
- 7900 Caledonia Ct
- 7618 Woodhaven Ct
- 7864 Arcadia Blvd
- 7920 Arcadia Blvd
- 7797 Promontory Dr
- 7519 Flintshire Dr
- 7656 Arcadia
- 12 Enzweiler Rd
- 860 Yorkshire Dr
- 7483 Flintshire Dr
- 11 E Boesch Dr
- 1150 Poplar Ridge Rd
- 149 Breckenridge Dr
- Griffith Plan at Overlook at Sunrock - Gallery II Collection






