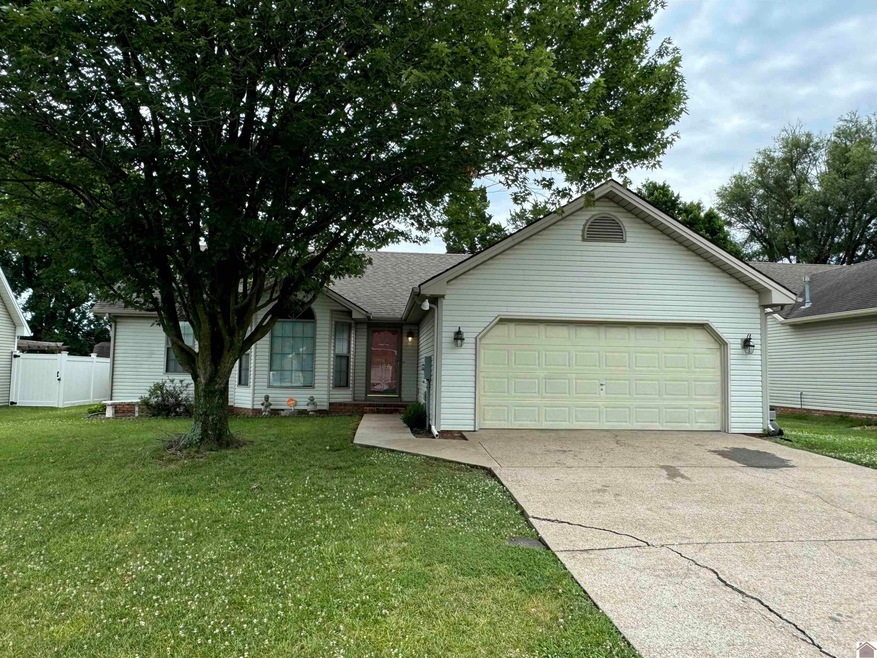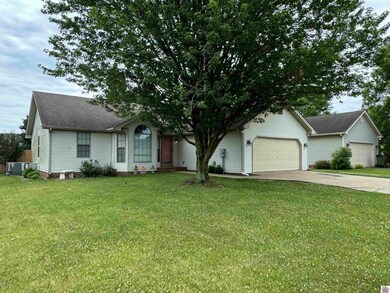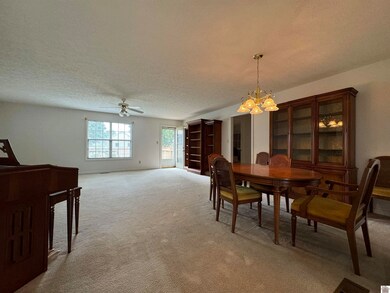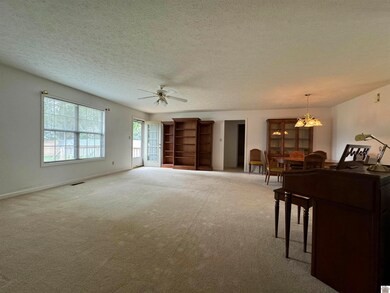
106 Carriage Way Hopkinsville, KY 42240
Highlights
- Deck
- 2 Car Attached Garage
- Walk-In Closet
- Cul-De-Sac
- Double Vanity
- Landscaped with Trees
About This Home
As of February 2025Beautiful 3 bed 2 bath home situated on a cul-de-sac in Hopkinsville, KY. Inside, this home offers an open living/dining room area, spacious primary bathroom with double vanity, and huge walk-in closet! Large kitchen windows making for a perfect place to sit and sip your morning coffee. Outside, this home offers a deck out back along with a fenced in backyard for privacy. Cental heat and air was replaced in 2023 along with encapsulation of the crawlspace and pump system to prevent moisture. This home is located near all the amenities Hopkinsville has to offer and is available for immediate possession!
Last Agent to Sell the Property
Benchmark Realty License #242984 Listed on: 06/26/2024

Home Details
Home Type
- Single Family
Est. Annual Taxes
- $1,295
Lot Details
- 0.3 Acre Lot
- Cul-De-Sac
- Street terminates at a dead end
- Level Lot
- Landscaped with Trees
Home Design
- Brick Foundation
- Frame Construction
- Shingle Roof
- Vinyl Siding
Interior Spaces
- 1,534 Sq Ft Home
- 1-Story Property
- Sheet Rock Walls or Ceilings
- Ceiling Fan
- Vinyl Clad Windows
- Open Floorplan
- Crawl Space
- Pull Down Stairs to Attic
Kitchen
- Stove
- Dishwasher
Flooring
- Carpet
- Vinyl
Bedrooms and Bathrooms
- 3 Bedrooms
- Walk-In Closet
- 2 Full Bathrooms
- Double Vanity
Laundry
- Laundry in Utility Room
- Washer and Dryer Hookup
Parking
- 2 Car Attached Garage
- Driveway
Outdoor Features
- Deck
Utilities
- Central Air
- Heating Available
- Natural Gas Water Heater
Ownership History
Purchase Details
Home Financials for this Owner
Home Financials are based on the most recent Mortgage that was taken out on this home.Purchase Details
Home Financials for this Owner
Home Financials are based on the most recent Mortgage that was taken out on this home.Similar Homes in Hopkinsville, KY
Home Values in the Area
Average Home Value in this Area
Purchase History
| Date | Type | Sale Price | Title Company |
|---|---|---|---|
| Deed | $245,000 | None Listed On Document | |
| Deed | $245,000 | None Listed On Document | |
| Deed | $175,000 | None Listed On Document |
Mortgage History
| Date | Status | Loan Amount | Loan Type |
|---|---|---|---|
| Open | $220,500 | New Conventional | |
| Closed | $220,500 | New Conventional |
Property History
| Date | Event | Price | Change | Sq Ft Price |
|---|---|---|---|---|
| 02/18/2025 02/18/25 | Sold | $245,000 | -1.6% | $159 / Sq Ft |
| 01/19/2025 01/19/25 | Pending | -- | -- | -- |
| 10/17/2024 10/17/24 | For Sale | $249,000 | +8.3% | $161 / Sq Ft |
| 07/31/2024 07/31/24 | Sold | $230,000 | -3.8% | $150 / Sq Ft |
| 07/09/2024 07/09/24 | Pending | -- | -- | -- |
| 06/26/2024 06/26/24 | For Sale | $239,000 | +36.6% | $156 / Sq Ft |
| 05/05/2022 05/05/22 | Sold | $175,000 | -7.4% | $114 / Sq Ft |
| 04/19/2022 04/19/22 | Pending | -- | -- | -- |
| 04/18/2022 04/18/22 | For Sale | $189,000 | -- | $123 / Sq Ft |
Tax History Compared to Growth
Tax History
| Year | Tax Paid | Tax Assessment Tax Assessment Total Assessment is a certain percentage of the fair market value that is determined by local assessors to be the total taxable value of land and additions on the property. | Land | Improvement |
|---|---|---|---|---|
| 2024 | $1,295 | $175,000 | $0 | $0 |
| 2023 | $1,360 | $175,000 | $0 | $0 |
| 2022 | $814 | $145,000 | $0 | $0 |
| 2021 | $705 | $130,000 | $0 | $0 |
| 2020 | $718 | $130,000 | $0 | $0 |
| 2019 | $723 | $130,000 | $0 | $0 |
| 2018 | $736 | $130,000 | $0 | $0 |
| 2017 | $725 | $130,000 | $0 | $0 |
| 2016 | $646 | $120,000 | $0 | $0 |
| 2015 | $192 | $120,000 | $0 | $0 |
| 2014 | $194 | $120,000 | $0 | $0 |
| 2013 | -- | $120,000 | $0 | $0 |
Agents Affiliated with this Home
-
Dustin Gilbert

Seller's Agent in 2025
Dustin Gilbert
eXp REALTY
(270) 881-7932
22 in this area
46 Total Sales
-
Christina Hale
C
Buyer's Agent in 2025
Christina Hale
1ST CHOICE REALTY AND MANAGEMENT, LLC
(931) 206-6417
15 in this area
17 Total Sales
-
Brandon Warfield

Seller's Agent in 2024
Brandon Warfield
Benchmark Realty
(270) 963-1225
2 in this area
139 Total Sales
Map
Source: Western Kentucky Regional MLS
MLS Number: 127558
APN: 230-00-01-059.00
- 529 Southwind Dr
- 308 W Riverwood Dr
- 230 Crossbow Ct
- 227 Crossbow Ct
- 230 Fairway Ct
- 112 Remington Rd
- 0 Bilyeu Dr Unit 41961
- 0 Bilyeu Dr Unit RTC2820508
- 109 Remington Rd
- 129 Remington Rd
- 939 Wing Tip Cir
- 991 Wing Tip Cir
- 997 Wing Tip Cir
- 0 Lot 24 Hunter Estates Unit 37287
- 3106 Circle Dr
- 3107 Circle Dr
- 3830 Bahama Dr
- 313 Talon Dr
- 317 Talon Dr
- 418 Cardinal Dr






