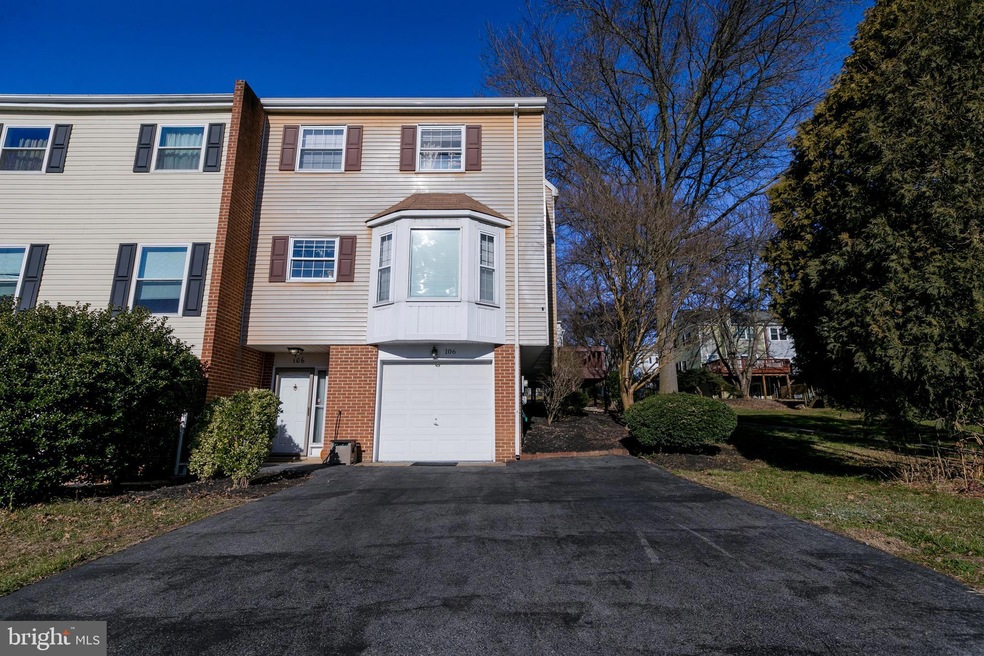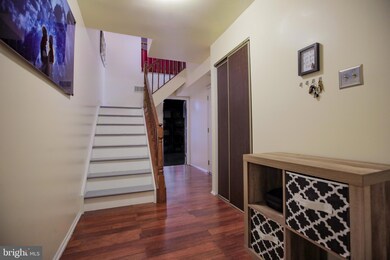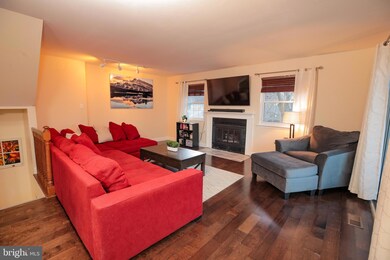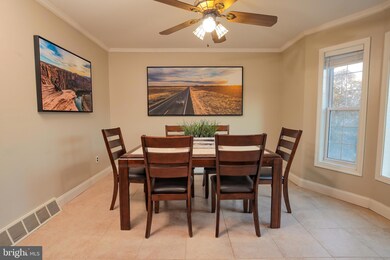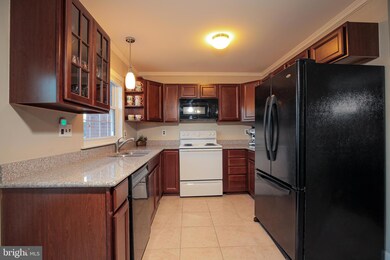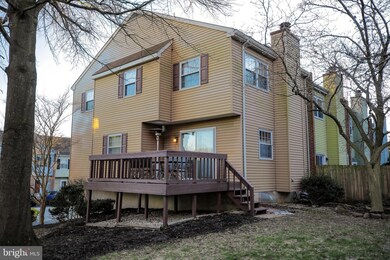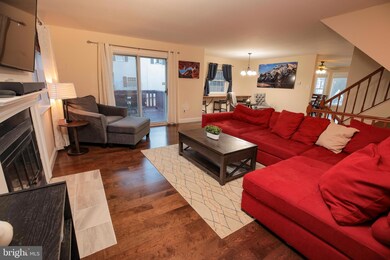
106 Chadd Rd Newark, DE 19711
Pike Creek NeighborhoodHighlights
- Traditional Architecture
- 1 Fireplace
- 1 Car Direct Access Garage
- Wilson (Etta J.) Elementary School Rated 9+
- No HOA
- Bay Window
About This Home
As of March 2021Rare Find!! End Unit Townhouse in the Heart of Pike Creek. Enter the main level into the foyer/mudroom with a coat closet, spacious laundry/utility room providing plenty of storage space and access to the garage. Adventure up to the main floor to the spacious eat-in kitchen with granite countertops, undermount sink, tile floor, plenty of updated cabinets, and a bright open breakfast room with walk-in bay window. The generously sized living room posse’s a cozy fireplace to enjoy on those cold wintry nights, with access to the deck area backing to woods perfect for outdoor entertaining and enjoyment, along with gleaming wood floors leading into the dining room providing ample room for entertaining. To complete the main floor a powder room, pantry closet & storage closet. The allure of this home continues to the upper level with beautiful wood flooring & ceiling fans throughout. Retire at the end of the day into the large owner's suite with a walk-in closet, an updated master bath including a tile floor. To complete the upper level are two additional generously sized bedrooms, a linen closet and main bath. Enticing features of this home include newly refinished deck, replacement windows, updated heater & a/c unit, expanded driveway, fabulous wood floors, upgraded kitchen and bathrooms, apple closet/storage space and within walking distance to shopping, restaurants, parks, nature trails, bus route and neighborhood pool. And just minutes to U of D, Christiana Mall & Christiana Hospital. Book your tour today, it won’t last long!
Last Agent to Sell the Property
BHHS Fox & Roach - Hockessin License #R3-0019527 Listed on: 01/08/2021

Townhouse Details
Home Type
- Townhome
Est. Annual Taxes
- $2,892
Year Built
- Built in 1982
Lot Details
- 6,098 Sq Ft Lot
- Lot Dimensions are 54.00 x 109.00
Parking
- 1 Car Direct Access Garage
- Front Facing Garage
- Garage Door Opener
- Driveway
Home Design
- Traditional Architecture
- Brick Exterior Construction
- Aluminum Siding
- Vinyl Siding
Interior Spaces
- Property has 3 Levels
- 1 Fireplace
- Bay Window
- Living Room
- Dining Room
- Basement Fills Entire Space Under The House
- Laundry on lower level
Bedrooms and Bathrooms
- 3 Bedrooms
- En-Suite Primary Bedroom
Schools
- Wilson Elementary School
- Shue-Medill Middle School
- Newark High School
Utilities
- Central Air
- Heat Pump System
- Electric Water Heater
Community Details
- No Home Owners Association
- Drummond Ridge Subdivision
Listing and Financial Details
- Tax Lot 125
- Assessor Parcel Number 08-048.20-125
Ownership History
Purchase Details
Home Financials for this Owner
Home Financials are based on the most recent Mortgage that was taken out on this home.Purchase Details
Home Financials for this Owner
Home Financials are based on the most recent Mortgage that was taken out on this home.Purchase Details
Home Financials for this Owner
Home Financials are based on the most recent Mortgage that was taken out on this home.Similar Homes in the area
Home Values in the Area
Average Home Value in this Area
Purchase History
| Date | Type | Sale Price | Title Company |
|---|---|---|---|
| Deed | -- | None Available | |
| Deed | $218,500 | None Available | |
| Deed | $212,000 | None Available |
Mortgage History
| Date | Status | Loan Amount | Loan Type |
|---|---|---|---|
| Open | $255,100 | New Conventional | |
| Previous Owner | $207,575 | New Conventional | |
| Previous Owner | $209,183 | FHA | |
| Previous Owner | $50,000 | No Value Available |
Property History
| Date | Event | Price | Change | Sq Ft Price |
|---|---|---|---|---|
| 03/01/2021 03/01/21 | Sold | $281,000 | +8.1% | $136 / Sq Ft |
| 01/12/2021 01/12/21 | Pending | -- | -- | -- |
| 01/08/2021 01/08/21 | For Sale | $259,900 | +18.9% | $126 / Sq Ft |
| 05/01/2018 05/01/18 | Sold | $218,500 | -2.8% | $117 / Sq Ft |
| 03/19/2018 03/19/18 | Pending | -- | -- | -- |
| 03/12/2018 03/12/18 | Price Changed | $224,900 | -2.2% | $120 / Sq Ft |
| 11/14/2017 11/14/17 | For Sale | $229,900 | 0.0% | $123 / Sq Ft |
| 08/27/2015 08/27/15 | Rented | $1,550 | 0.0% | -- |
| 08/24/2015 08/24/15 | Under Contract | -- | -- | -- |
| 07/29/2015 07/29/15 | For Rent | $1,550 | 0.0% | -- |
| 10/27/2014 10/27/14 | Rented | $1,550 | 0.0% | -- |
| 10/15/2014 10/15/14 | Under Contract | -- | -- | -- |
| 09/05/2014 09/05/14 | For Rent | $1,550 | -- | -- |
Tax History Compared to Growth
Tax History
| Year | Tax Paid | Tax Assessment Tax Assessment Total Assessment is a certain percentage of the fair market value that is determined by local assessors to be the total taxable value of land and additions on the property. | Land | Improvement |
|---|---|---|---|---|
| 2024 | $3,125 | $73,400 | $12,000 | $61,400 |
| 2023 | $3,040 | $73,400 | $12,000 | $61,400 |
| 2022 | $3,033 | $73,400 | $12,000 | $61,400 |
| 2021 | $2,969 | $73,400 | $12,000 | $61,400 |
| 2020 | $2,892 | $73,400 | $12,000 | $61,400 |
| 2019 | $2,708 | $73,400 | $12,000 | $61,400 |
| 2018 | $50 | $73,400 | $12,000 | $61,400 |
| 2017 | $2,394 | $73,400 | $12,000 | $61,400 |
| 2016 | $2,394 | $73,400 | $12,000 | $61,400 |
| 2015 | $2,181 | $73,400 | $12,000 | $61,400 |
| 2014 | $2,180 | $73,400 | $12,000 | $61,400 |
Agents Affiliated with this Home
-

Seller's Agent in 2021
Earl Endrich
BHHS Fox & Roach
(610) 496-3838
17 in this area
259 Total Sales
-

Buyer's Agent in 2021
Packer Larson
Crown Homes Real Estate
(302) 598-2487
2 in this area
53 Total Sales
-

Seller's Agent in 2018
Michele Vella
RE/MAX
(888) 772-4323
46 in this area
137 Total Sales
-

Seller's Agent in 2014
Maureen Hewitt
RE/MAX
(610) 299-3595
34 Total Sales
-

Seller Co-Listing Agent in 2014
Jennifer Hewitt
RE/MAX
(610) 453-7817
1 in this area
58 Total Sales
Map
Source: Bright MLS
MLS Number: DENC518842
APN: 08-048.20-125
- 102 Roseman Ct
- 17 Mcmechem Ct
- 43 Rankin Rd
- 122 Worral Dr
- 127 Worral Dr
- 400 Smithmill Rd
- 58 Vansant Rd
- 3903 Haley Ct Unit 56
- 3801 Haley Ct Unit 61
- 28 Worral Ct
- 350 Quimby Dr
- 11 Clemson Ct
- 423 Polly Drummond Hill Rd
- 3205 Champions Dr
- 6 Denison St
- 13 Barnard St
- 5414 Valley Green Dr Unit D4
- 5407 Jenmatt Dr
- 222 Carlow Dr
- 3239 Brookline Rd
