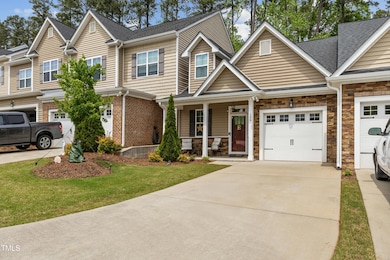106 Churment Ct Durham, NC 27703
Estimated payment $2,244/month
Total Views
11,548
3
Beds
2.5
Baths
1,727
Sq Ft
$197
Price per Sq Ft
Highlights
- Clubhouse
- Wood Flooring
- Attic
- Traditional Architecture
- Main Floor Primary Bedroom
- Granite Countertops
About This Home
An amazing opportunity to own a 3 bedroom townhome with the primary bedroom on the main level and a two HUGE bonus room sized bedrooms upstairs. Downstairs features hardwood flooring, granite in the kitchen and a large living room area with gas fireplace with custom lighting! Primary suite has lots of natural light and a spa like bedroom with a large walk in closet. Includes fridge, washer, and dryer! On a private street within cul-de-sac in the back of the neighborhood! This home is truly a gem. Come and check it out today!
Townhouse Details
Home Type
- Townhome
Est. Annual Taxes
- $3,088
Year Built
- Built in 2017
Lot Details
- 2,614 Sq Ft Lot
- Two or More Common Walls
HOA Fees
- $176 Monthly HOA Fees
Parking
- 1 Car Attached Garage
- Private Driveway
- 2 Open Parking Spaces
Home Design
- Traditional Architecture
- Brick or Stone Mason
- Slab Foundation
- Shingle Roof
- Vinyl Siding
- Lead Paint Disclosure
- Stone
Interior Spaces
- 1,727 Sq Ft Home
- 2-Story Property
- Smooth Ceilings
- Ceiling Fan
- Gas Fireplace
- Entrance Foyer
- Family Room
- Living Room with Fireplace
- Dining Room
- Home Security System
- Attic
Kitchen
- Eat-In Kitchen
- Free-Standing Gas Range
- Microwave
- Dishwasher
- Stainless Steel Appliances
- Granite Countertops
- Disposal
Flooring
- Wood
- Carpet
- Tile
Bedrooms and Bathrooms
- 3 Bedrooms
- Primary Bedroom on Main
- Walk-In Closet
- Walk-in Shower
Laundry
- Laundry Room
- Laundry on main level
- Dryer
- Washer
Outdoor Features
- Patio
- Rain Gutters
- Front Porch
Schools
- Harris Elementary School
- Lowes Grove Middle School
- Hillside High School
Utilities
- Forced Air Heating and Cooling System
- Heating System Uses Natural Gas
- High Speed Internet
Listing and Financial Details
- Assessor Parcel Number 0739-89-7357
Community Details
Overview
- Association fees include ground maintenance, maintenance structure
- Winsford At The Park HOA, Phone Number (919) 848-4911
- Winsford At The Park Subdivision
- Maintained Community
Amenities
- Clubhouse
Recreation
- Community Pool
Security
- Storm Doors
- Fire and Smoke Detector
Map
Create a Home Valuation Report for This Property
The Home Valuation Report is an in-depth analysis detailing your home's value as well as a comparison with similar homes in the area
Home Values in the Area
Average Home Value in this Area
Tax History
| Year | Tax Paid | Tax Assessment Tax Assessment Total Assessment is a certain percentage of the fair market value that is determined by local assessors to be the total taxable value of land and additions on the property. | Land | Improvement |
|---|---|---|---|---|
| 2024 | $3,088 | $221,375 | $50,000 | $171,375 |
| 2023 | $2,900 | $221,375 | $50,000 | $171,375 |
| 2022 | $2,833 | $221,375 | $50,000 | $171,375 |
| 2021 | $2,820 | $221,375 | $50,000 | $171,375 |
| 2020 | $2,754 | $221,375 | $50,000 | $171,375 |
| 2019 | $2,754 | $221,375 | $50,000 | $171,375 |
| 2018 | $2,275 | $167,736 | $49,000 | $118,736 |
| 2017 | $660 | $49,000 | $49,000 | $0 |
| 2016 | $638 | $49,000 | $49,000 | $0 |
Source: Public Records
Property History
| Date | Event | Price | Change | Sq Ft Price |
|---|---|---|---|---|
| 08/06/2025 08/06/25 | Price Changed | $339,900 | 0.0% | $197 / Sq Ft |
| 07/01/2025 07/01/25 | Price Changed | $340,000 | -2.9% | $197 / Sq Ft |
| 06/04/2025 06/04/25 | Price Changed | $350,000 | -2.8% | $203 / Sq Ft |
| 05/14/2025 05/14/25 | Price Changed | $360,000 | -1.4% | $208 / Sq Ft |
| 04/23/2025 04/23/25 | For Sale | $365,000 | -- | $211 / Sq Ft |
Source: Doorify MLS
Purchase History
| Date | Type | Sale Price | Title Company |
|---|---|---|---|
| Warranty Deed | $229,000 | -- |
Source: Public Records
Mortgage History
| Date | Status | Loan Amount | Loan Type |
|---|---|---|---|
| Open | $222,545 | VA | |
| Closed | $220,932 | VA | |
| Closed | $228,184 | VA | |
| Previous Owner | $171,000 | Stand Alone Refi Refinance Of Original Loan |
Source: Public Records
Source: Doorify MLS
MLS Number: 10091164
APN: 217838
Nearby Homes
- 112 Churment Ct
- 1005 Channel Drop Dr
- 3004 Cypress Lagoon Ct
- 2011 Magnolia Tree Ln
- 1008 Talbot Place
- 1123 Wishing Well Ln
- 2002 Strickland Oak Way
- 917 Lippincott Rd
- 1610 Stone Rd
- 304 Garden Walk Dr
- 905 Lippincott Rd
- 2605 Magnolia Tree Ln
- 7 Mint Hill Ct
- 1112 Pate Farm Ln
- 2513 Magnolia Tree Ln
- 1027 Janiskee Rd
- 1905 Edgerton Dr
- 130 Holly Berry Ln
- 3112 Star Gazing Ln
- 1137 Amber Shadow Dr
- 126 Churment Ct
- 719 Graphite Dr
- 719 Graphite Dr Unit Brookstream
- 719 Graphite Dr Unit Maverick
- 719 Graphite Dr Unit Raritan
- 2005 Nandina Trail
- 2005 Nandina Trail
- 3005 Cypress Lagoon Ct
- 126 Zante Currant Rd
- 1533 Ellis Rd
- 1333 Fitchie Place
- 906 Talbot Place
- 908 Talbot Place
- 400 Stone Lion Dr
- 928 Lippincott Rd
- 1164 Pate Farm Ln
- 2212 Magnolia Tree Ln
- 1510 Stone Rd
- 1027 Janiskee Rd
- 2015 Watchorn St







